Transitional Kitchen with Laminate Countertops Ideas
Refine by:
Budget
Sort by:Popular Today
81 - 100 of 3,601 photos
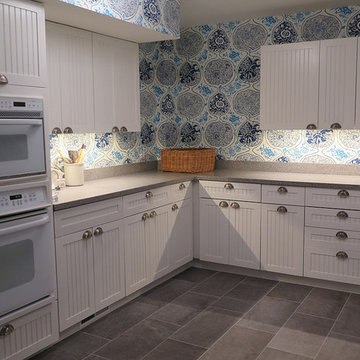
Inspiration for a mid-sized transitional l-shaped slate floor eat-in kitchen remodel in Other with shaker cabinets, stainless steel cabinets, laminate countertops, multicolored backsplash, wood backsplash, white appliances and no island
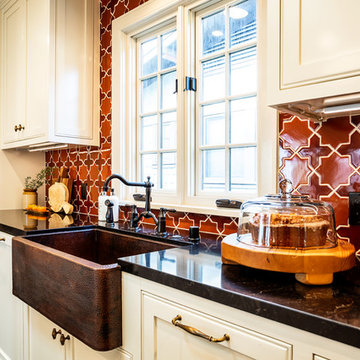
The eye-catching bright backsplash tile brings this modern Pasadena kitchen to life!
Project designed by Courtney Thomas Design in La Cañada. Serving Pasadena, Glendale, Monrovia, San Marino, Sierra Madre, South Pasadena, and Altadena.
For more about Courtney Thomas Design, click here: https://www.courtneythomasdesign.com/
To learn more about this project, click here:
https://www.courtneythomasdesign.com/portfolio/hudson-pasadena-house/
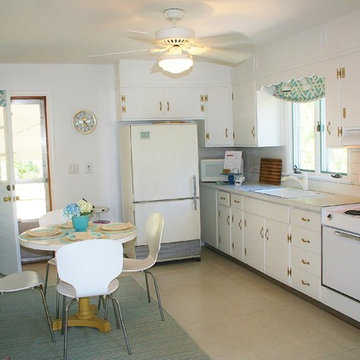
This kitchen and cabinets were painted a bright white to freshen up the space.
Example of a small transitional single-wall linoleum floor enclosed kitchen design in Bridgeport with a drop-in sink, flat-panel cabinets, white cabinets, laminate countertops, white backsplash, ceramic backsplash and white appliances
Example of a small transitional single-wall linoleum floor enclosed kitchen design in Bridgeport with a drop-in sink, flat-panel cabinets, white cabinets, laminate countertops, white backsplash, ceramic backsplash and white appliances
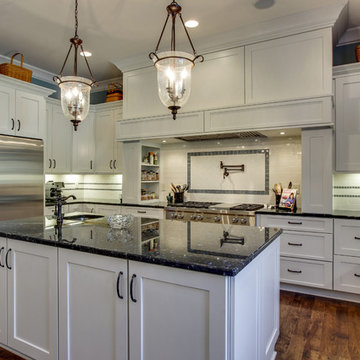
Inspiration for a mid-sized transitional u-shaped dark wood floor and brown floor eat-in kitchen remodel in Chicago with an undermount sink, shaker cabinets, white cabinets, laminate countertops, white backsplash, subway tile backsplash, stainless steel appliances and two islands
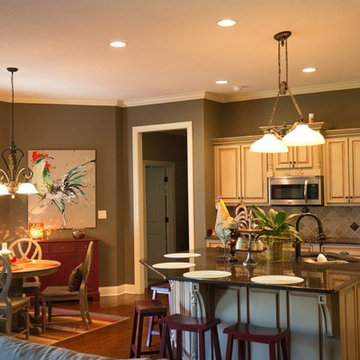
Mid-sized transitional l-shaped medium tone wood floor open concept kitchen photo in Chicago with raised-panel cabinets, beige cabinets, laminate countertops, beige backsplash, ceramic backsplash, stainless steel appliances, an island and an undermount sink
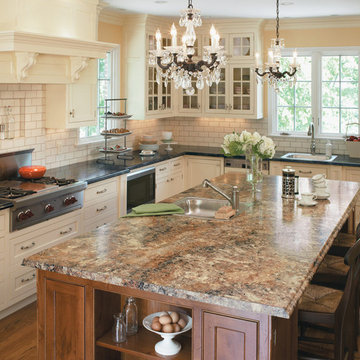
Visit Our Showroom
8000 Locust Mill St.
Ellicott City, MD 21043
Formica Brand Laminate Golden Mascarello - Radiance Laminate Kitchen Countertop Sheet
Technology and nature merge to create 180fx® by Formica group, the first laminate with large-scale patterns that replicates the extraordinary depth and realism of exotic stones and granites at an affordable price
180fx® by Formica group is available in big, bold and dramatic patterns perfect for kitchen islands and counters
180fx® by Formica group laminate is durable, easy to maintain and stain- and impact-resistant for long lasting beauty
Like real granite, seams will be more apparent than conventional laminate due to the large scale pattern
180fx® by Formica group laminate is GREENGUARD Indoor Air Quality Certified® for low-emitting products including the requirements for children and schools
Elevations Design Solutions by Myers is the go-to inspirational, high-end showroom for the best in cabinetry, flooring, window and door design. Visit our showroom with your architect, contractor or designer to explore the brands and products that best reflects your personal style. We can assist in product selection, in-home measurements, estimating and design, as well as providing referrals to professional remodelers and designers.
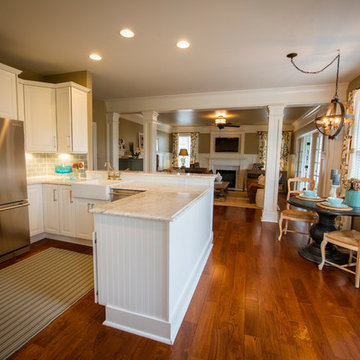
Mid-sized transitional u-shaped medium tone wood floor and brown floor eat-in kitchen photo in DC Metro with a farmhouse sink, beaded inset cabinets, white cabinets, laminate countertops, green backsplash, subway tile backsplash, stainless steel appliances and a peninsula
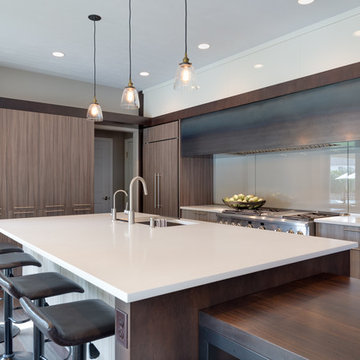
Design by Lauren Levant, Photography by Dave Bryce
Mid-sized transitional l-shaped dark wood floor and brown floor eat-in kitchen photo in Other with an undermount sink, flat-panel cabinets, brown cabinets, laminate countertops, gray backsplash, glass sheet backsplash, paneled appliances and an island
Mid-sized transitional l-shaped dark wood floor and brown floor eat-in kitchen photo in Other with an undermount sink, flat-panel cabinets, brown cabinets, laminate countertops, gray backsplash, glass sheet backsplash, paneled appliances and an island
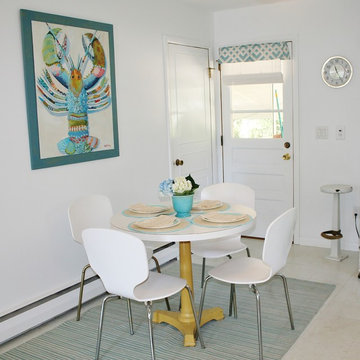
This kitchen and cabinets were painted a bright white to freshen up the space.
Inspiration for a small transitional single-wall linoleum floor enclosed kitchen remodel in Bridgeport with a drop-in sink, flat-panel cabinets, white cabinets, laminate countertops, white backsplash, ceramic backsplash and white appliances
Inspiration for a small transitional single-wall linoleum floor enclosed kitchen remodel in Bridgeport with a drop-in sink, flat-panel cabinets, white cabinets, laminate countertops, white backsplash, ceramic backsplash and white appliances
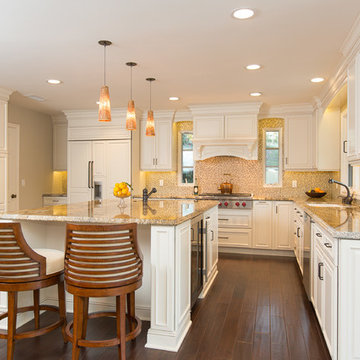
Brett Hickman
Mid-sized transitional u-shaped medium tone wood floor open concept kitchen photo in Orange County with an undermount sink, raised-panel cabinets, white cabinets, laminate countertops, multicolored backsplash, glass tile backsplash, stainless steel appliances and two islands
Mid-sized transitional u-shaped medium tone wood floor open concept kitchen photo in Orange County with an undermount sink, raised-panel cabinets, white cabinets, laminate countertops, multicolored backsplash, glass tile backsplash, stainless steel appliances and two islands
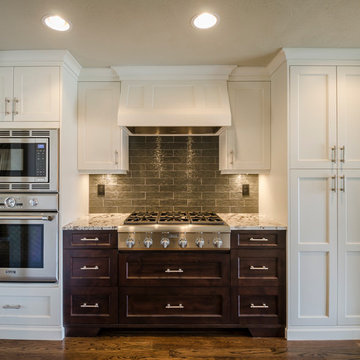
Blue Tie Photo
Eat-in kitchen - mid-sized transitional u-shaped medium tone wood floor eat-in kitchen idea in Denver with a farmhouse sink, shaker cabinets, white cabinets, laminate countertops, green backsplash, glass tile backsplash, stainless steel appliances and a peninsula
Eat-in kitchen - mid-sized transitional u-shaped medium tone wood floor eat-in kitchen idea in Denver with a farmhouse sink, shaker cabinets, white cabinets, laminate countertops, green backsplash, glass tile backsplash, stainless steel appliances and a peninsula
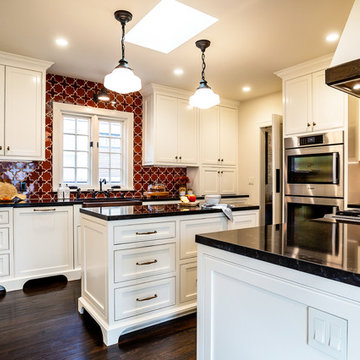
The eye-catching bright backsplash tile brings this modern Pasadena kitchen to life!
Project designed by Courtney Thomas Design in La Cañada. Serving Pasadena, Glendale, Monrovia, San Marino, Sierra Madre, South Pasadena, and Altadena.
For more about Courtney Thomas Design, click here: https://www.courtneythomasdesign.com/
To learn more about this project, click here:
https://www.courtneythomasdesign.com/portfolio/hudson-pasadena-house/
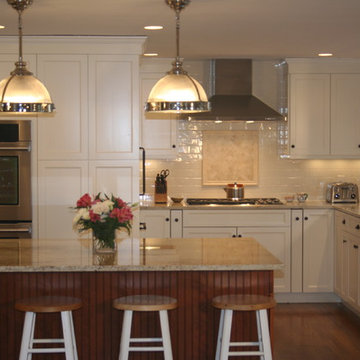
UltraCraft Cabinets, Breckenridge door style in beach white with Cherry amber island
Example of a large transitional u-shaped eat-in kitchen design in Boston with an undermount sink, shaker cabinets, white cabinets, laminate countertops, white backsplash, subway tile backsplash, stainless steel appliances and an island
Example of a large transitional u-shaped eat-in kitchen design in Boston with an undermount sink, shaker cabinets, white cabinets, laminate countertops, white backsplash, subway tile backsplash, stainless steel appliances and an island
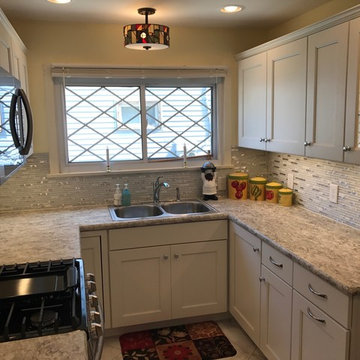
Wellborn Bishop MDF doors with slab drawer fronts in porcelain finish, Italian White di Pesco custom crescent edge flat deck laminate countertops, Imagery Whitehorse glass & stone tiled backsplash, and Alterna Reserve Rossini Marble Grey Mist flooring installed on a diagonal with Smoke grout are featured in this just completed kitchen remodel. Florence polished chrome knobs on doors and Belfast polished chrome pulls on drawers add the finishing touches along with some bright splashes of reds and yellows to liven up the room.
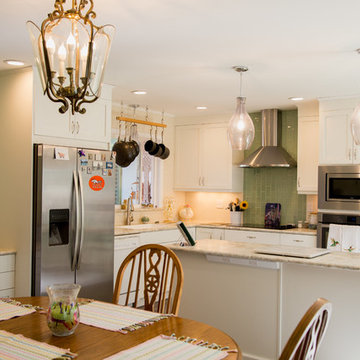
Removing the suspended wall cabinets and the peninsula gave us the freedom to open up the outdated kitchen to a bright and well lit space. Pure Lee Photography
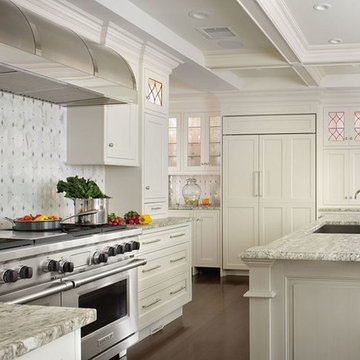
Inspiration for a large transitional l-shaped dark wood floor kitchen pantry remodel in Denver with a drop-in sink, shaker cabinets, white cabinets, laminate countertops, multicolored backsplash, mosaic tile backsplash, stainless steel appliances and an island
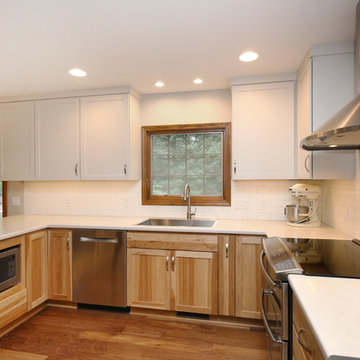
We removed all the existing bulkheads in this kitchen and extended the cabinets to the ceiling along the walls. With the elimination of hanging cabinets, the kitchen now feels connected to the dining area and there is a clear view to the deck and yard through the window and the sliding door. A new microwave is placed below the counter to free up wall space for more cabinets.
Shaker style cabinets were selected in a natural hickory finish on the bottom and a white painted finish for the top. For the countertops, we installed a budget friendly Wilsonart textured laminate that has the same look as quartz. An engineered hickory floor looks fantastic with the new cabinetry and is super easy to maintain and clean.
Spacious pantry cabinets are placed conveniently next to the refrigerator and offer lots of storage.
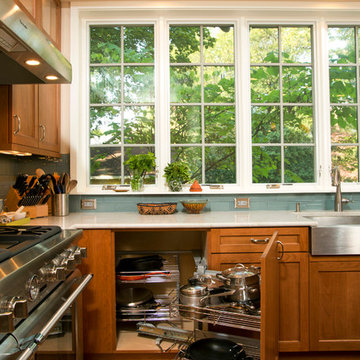
Greg Hadley Photography
Inspiration for a transitional u-shaped medium tone wood floor kitchen remodel in DC Metro with a farmhouse sink, shaker cabinets, medium tone wood cabinets, laminate countertops, blue backsplash, glass tile backsplash, stainless steel appliances and an island
Inspiration for a transitional u-shaped medium tone wood floor kitchen remodel in DC Metro with a farmhouse sink, shaker cabinets, medium tone wood cabinets, laminate countertops, blue backsplash, glass tile backsplash, stainless steel appliances and an island
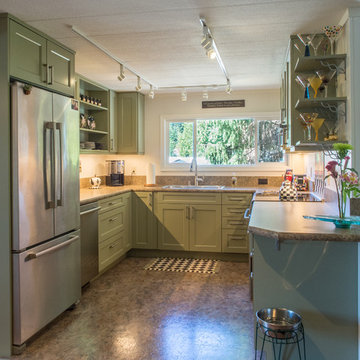
By carefully re-working this 103 sq. ft. kitchen the space was transformed into a two bottom kitchen with significantly more storage. Remodeled in 2016.
Transitional Kitchen with Laminate Countertops Ideas
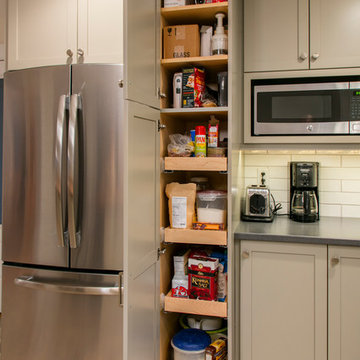
Mark Bayer
Inspiration for a mid-sized transitional l-shaped ceramic tile eat-in kitchen remodel in Burlington with a drop-in sink, shaker cabinets, gray cabinets, laminate countertops, white backsplash, ceramic backsplash, stainless steel appliances and an island
Inspiration for a mid-sized transitional l-shaped ceramic tile eat-in kitchen remodel in Burlington with a drop-in sink, shaker cabinets, gray cabinets, laminate countertops, white backsplash, ceramic backsplash, stainless steel appliances and an island
5





