Transitional Laundry Room with Multicolored Walls Ideas
Refine by:
Budget
Sort by:Popular Today
81 - 100 of 157 photos
Item 1 of 3
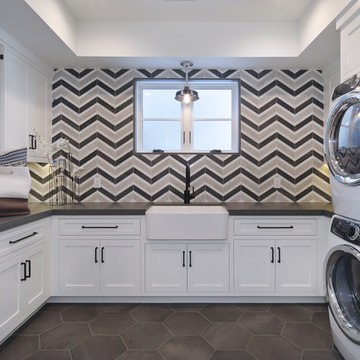
Jeri Koegel
Inspiration for a transitional u-shaped gray floor dedicated laundry room remodel in Orange County with a farmhouse sink, shaker cabinets, white cabinets, multicolored walls, a stacked washer/dryer and gray countertops
Inspiration for a transitional u-shaped gray floor dedicated laundry room remodel in Orange County with a farmhouse sink, shaker cabinets, white cabinets, multicolored walls, a stacked washer/dryer and gray countertops

Inspiration for a small transitional l-shaped dedicated laundry room remodel in Minneapolis with a drop-in sink, shaker cabinets, white cabinets, multicolored walls, a side-by-side washer/dryer and gray countertops

Utility room - transitional single-wall light wood floor, beige floor and wallpaper utility room idea in San Francisco with an undermount sink, recessed-panel cabinets, blue cabinets, multicolored walls, a side-by-side washer/dryer and beige countertops

Laundry Room
Troy Theis Photography
Dedicated laundry room - small transitional l-shaped brick floor dedicated laundry room idea in Minneapolis with recessed-panel cabinets, blue cabinets, quartz countertops, multicolored walls, a stacked washer/dryer and an undermount sink
Dedicated laundry room - small transitional l-shaped brick floor dedicated laundry room idea in Minneapolis with recessed-panel cabinets, blue cabinets, quartz countertops, multicolored walls, a stacked washer/dryer and an undermount sink
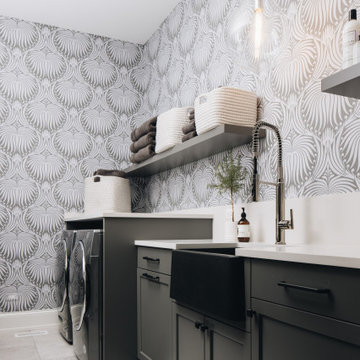
Dedicated laundry room - large transitional single-wall gray floor and wallpaper dedicated laundry room idea in Chicago with a drop-in sink, shaker cabinets, black cabinets, multicolored walls, a side-by-side washer/dryer and beige countertops
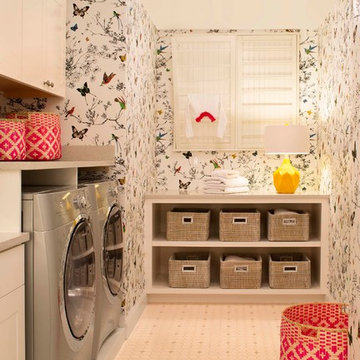
Designer: Cheryl Scarlet, Design Transformations Inc.
Builder: Paragon Homes
Photography: Kimberly Gavin
Dedicated laundry room - transitional beige floor dedicated laundry room idea in Denver with multicolored walls and a side-by-side washer/dryer
Dedicated laundry room - transitional beige floor dedicated laundry room idea in Denver with multicolored walls and a side-by-side washer/dryer
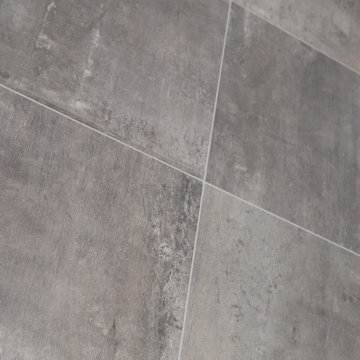
Dedicated laundry room - large transitional l-shaped porcelain tile and gray floor dedicated laundry room idea in Chicago with an undermount sink, flat-panel cabinets, white cabinets, quartz countertops, multicolored walls, a stacked washer/dryer and gray countertops
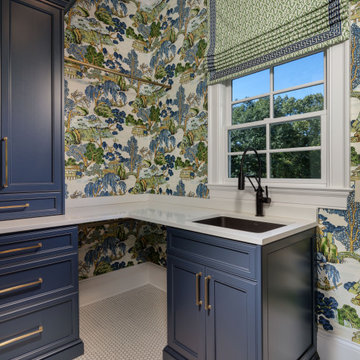
The cheerful, blue laundry room is as beautiful as it is functional with custom cabinets, a hanging drying station, hidden ironing board and steel undermount sink.
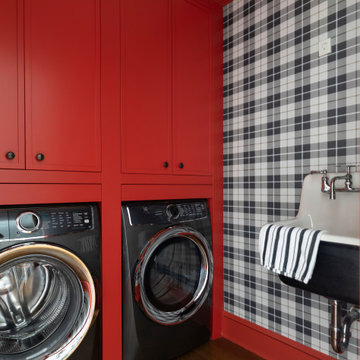
Rachel McGinn Photography
Dedicated laundry room - transitional dark wood floor and wallpaper dedicated laundry room idea in Philadelphia with recessed-panel cabinets, red cabinets, multicolored walls and a side-by-side washer/dryer
Dedicated laundry room - transitional dark wood floor and wallpaper dedicated laundry room idea in Philadelphia with recessed-panel cabinets, red cabinets, multicolored walls and a side-by-side washer/dryer
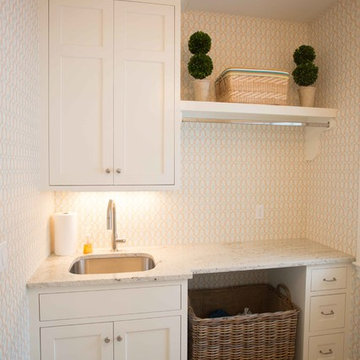
Dedicated laundry room - mid-sized transitional porcelain tile dedicated laundry room idea in San Diego with an undermount sink, recessed-panel cabinets, white cabinets, marble countertops, multicolored walls and a side-by-side washer/dryer
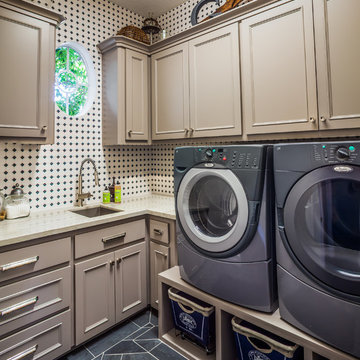
Custom Cabinets and full extension drawers with soft close slides and hinges to help with storage space in the utility room.
Dedicated laundry room - transitional porcelain tile and blue floor dedicated laundry room idea in Houston with an utility sink, shaker cabinets, gray cabinets, quartzite countertops, multicolored walls, a side-by-side washer/dryer and white countertops
Dedicated laundry room - transitional porcelain tile and blue floor dedicated laundry room idea in Houston with an utility sink, shaker cabinets, gray cabinets, quartzite countertops, multicolored walls, a side-by-side washer/dryer and white countertops
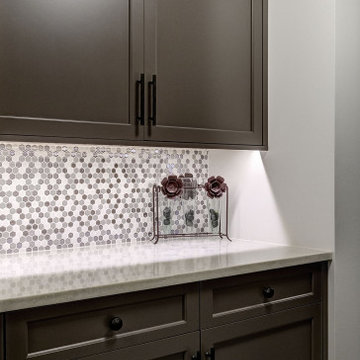
Mid-sized transitional single-wall multicolored floor dedicated laundry room photo in Chicago with an undermount sink, shaker cabinets, brown cabinets, quartz countertops, multicolored backsplash, multicolored walls, a side-by-side washer/dryer and multicolored countertops

Mid-sized transitional l-shaped ceramic tile, gray floor and wallpaper utility room photo in Houston with a single-bowl sink, shaker cabinets, blue cabinets, granite countertops, multicolored walls, a side-by-side washer/dryer and gray countertops
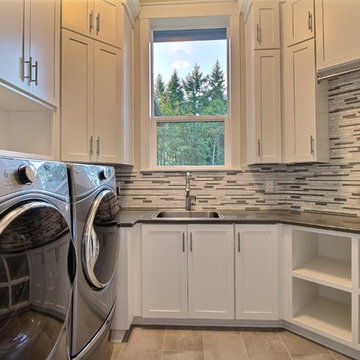
The Ascension - Super Ranch on Acreage in Ridgefield Washington by Cascade West Development Inc. for the Clark County Parade of Homes 2016.
As soon as you pass under the timber framed entry and through the custom 8ft tall double-doors you’re immersed in a landscape of high ceilings, sharp clean lines, soft light and sophisticated trim. The expansive foyer you’re standing in offers a coffered ceiling of 12ft and immediate access to the central stairwell. Procession to the Great Room reveals a wall of light accompanied by every angle of lush forest scenery. Overhead a series of exposed beams invite you to cross the room toward the enchanting, tree-filled windows. In the distance a coffered-box-beam ceiling rests above a dining area glowing with light, flanked by double islands and a wrap-around kitchen, they make every meal at home inclusive. The kitchen is composed to entertain and promote all types of social activity; large work areas, ubiquitous storage and very few walls allow any number of people, large or small, to create or consume comfortably. An integrated outdoor living space, with it’s large fireplace, formidable cooking area and built-in BBQ, acts as an extension of the Great Room further blurring the line between fabricated and organic settings.
Cascade West Facebook: https://goo.gl/MCD2U1
Cascade West Website: https://goo.gl/XHm7Un
These photos, like many of ours, were taken by the good people of ExposioHDR - Portland, Or
Exposio Facebook: https://goo.gl/SpSvyo
Exposio Website: https://goo.gl/Cbm8Ya
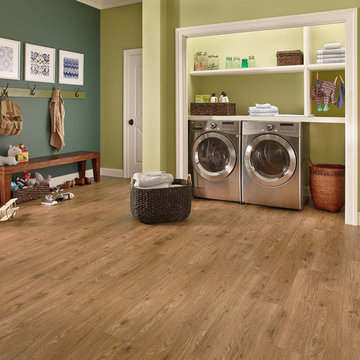
Laundry closet - mid-sized transitional single-wall medium tone wood floor and brown floor laundry closet idea in Philadelphia with open cabinets, multicolored walls and a side-by-side washer/dryer
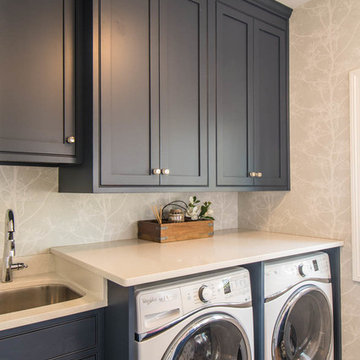
These clients requested a first-floor makeover of their home involving an outdated sunroom and a new kitchen, as well as adding a pantry, locker area, and updating their laundry and powder bath. The new sunroom was rebuilt with a contemporary feel that blends perfectly with the home’s architecture. An abundance of natural light floods these spaces through the floor to ceiling windows and oversized skylights. An existing exterior kitchen wall was removed completely to open the space into a new modern kitchen, complete with custom white painted cabinetry with a walnut stained island. Just off the kitchen, a glass-front "lighted dish pantry" was incorporated into a hallway alcove. This space also has a large walk-in pantry that provides a space for the microwave and plenty of compartmentalized built-in storage. The back-hall area features white custom-built lockers for shoes and back packs, with stained a walnut bench. And to round out the renovation, the laundry and powder bath also received complete updates with custom built cabinetry and new countertops. The transformation is a stunning modern first floor renovation that is timeless in style and is a hub for this growing family to enjoy for years to come.
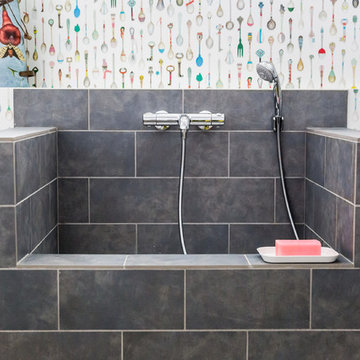
Interior Designer: Tonya Olsen
Photographer: Lindsay Salazar
Mid-sized transitional u-shaped porcelain tile utility room photo in Salt Lake City with an utility sink, shaker cabinets, white cabinets, quartzite countertops, multicolored walls and a stacked washer/dryer
Mid-sized transitional u-shaped porcelain tile utility room photo in Salt Lake City with an utility sink, shaker cabinets, white cabinets, quartzite countertops, multicolored walls and a stacked washer/dryer
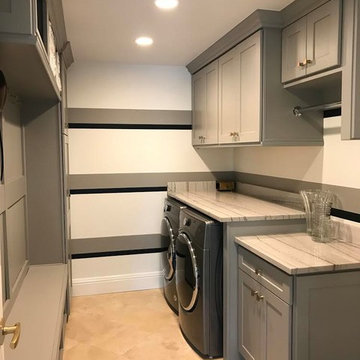
With a small bump-out in to the attached garage, and borrowing a bit of space from the original overly generous dining room length, the laundry found a new location and added function with the storage and mudroom lockers.
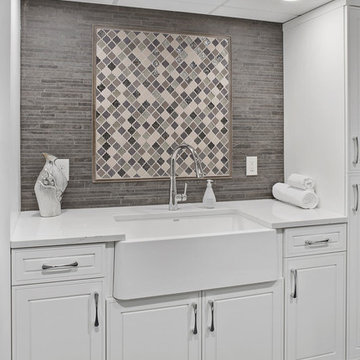
Inspiration for a large transitional single-wall vinyl floor and gray floor dedicated laundry room remodel in Columbus with a farmhouse sink, raised-panel cabinets, white cabinets, quartz countertops, multicolored walls and white countertops
Transitional Laundry Room with Multicolored Walls Ideas
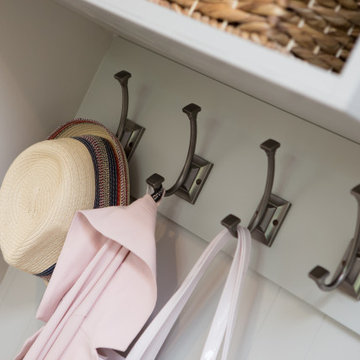
Large transitional l-shaped porcelain tile and gray floor dedicated laundry room photo in Chicago with an undermount sink, flat-panel cabinets, white cabinets, quartz countertops, multicolored walls, a stacked washer/dryer and gray countertops
5





