Transitional Light Wood Floor Laundry Room Ideas
Sort by:Popular Today
161 - 180 of 336 photos

Example of a small transitional single-wall light wood floor dedicated laundry room design in Philadelphia with an undermount sink, flat-panel cabinets, white cabinets, quartz countertops, gray walls, a stacked washer/dryer and gray countertops

https://www.tiffanybrooksinteriors.com
Inquire About Our Design Services
Timeless transitional mudroom/laundry room, designed by Laura Kulas of Tiffany Brooks Interiors. Photographed by Kiley Humbert Photography
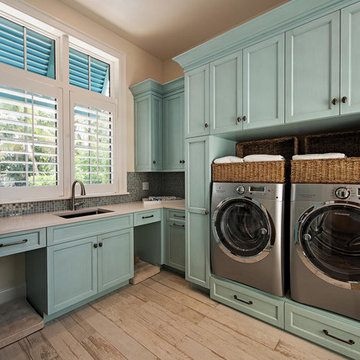
Dedicated laundry room - large transitional l-shaped light wood floor dedicated laundry room idea in Miami with an undermount sink, shaker cabinets, blue cabinets, quartzite countertops, beige walls and a side-by-side washer/dryer

Utility room - transitional single-wall light wood floor, beige floor and wallpaper utility room idea in San Francisco with an undermount sink, recessed-panel cabinets, blue cabinets, multicolored walls, a side-by-side washer/dryer and beige countertops
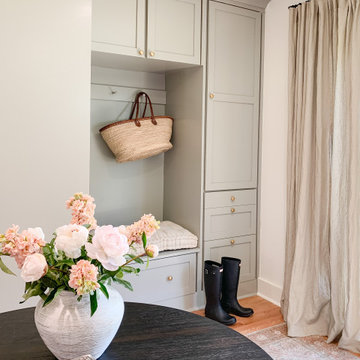
Example of a small transitional single-wall light wood floor and brown floor utility room design in Houston with shaker cabinets, green cabinets, green walls and a stacked washer/dryer
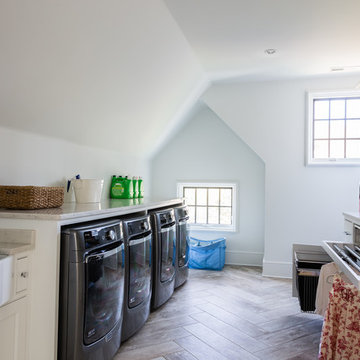
Catherine Nguyen Photography
Dedicated laundry room - transitional galley light wood floor dedicated laundry room idea in Raleigh with a farmhouse sink, recessed-panel cabinets, white cabinets, granite countertops, white walls and a side-by-side washer/dryer
Dedicated laundry room - transitional galley light wood floor dedicated laundry room idea in Raleigh with a farmhouse sink, recessed-panel cabinets, white cabinets, granite countertops, white walls and a side-by-side washer/dryer
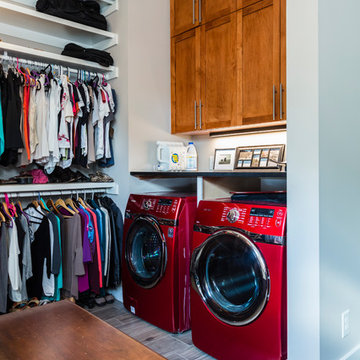
Laundry closet - small transitional l-shaped light wood floor and gray floor laundry closet idea in Raleigh with shaker cabinets, dark wood cabinets, gray walls and a side-by-side washer/dryer

Small transitional single-wall light wood floor and brown floor laundry closet photo in DC Metro with a side-by-side washer/dryer, shaker cabinets, white cabinets and gray walls
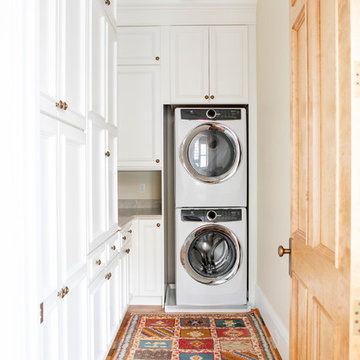
GENEVA CABINET COMPANY, LLC. Lake Geneva, Wi., Builder Lowell Custom Homes., Interior Design by Jane Shepard., Shanna Wolf/S.Photography., Laundry room with white painted cabinetry, wood insert door panel, Hafele hardware
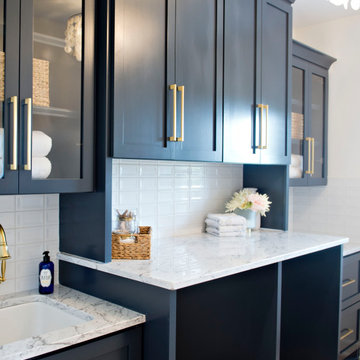
Example of a large transitional single-wall light wood floor dedicated laundry room design in Kansas City with a single-bowl sink, shaker cabinets, blue cabinets, granite countertops, white walls, a side-by-side washer/dryer and gray countertops
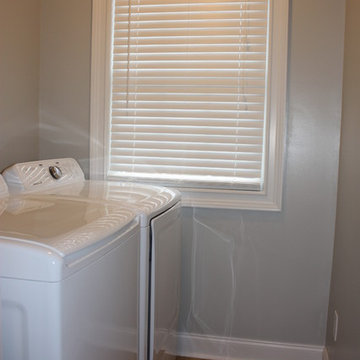
This space was a little nook off the existing kitchen that was converted into a laundry room. A door and the required power supply were added along with the paint and finishing touches to make the space pleasant and useful.
photo by:
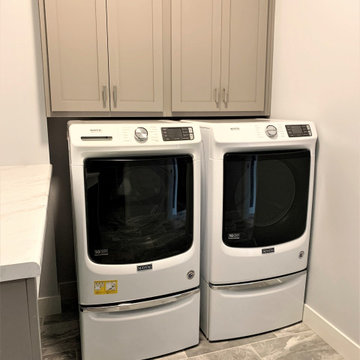
A new construction home built in Bettendorf, Iowa by Heartland Builders of the Quad Cities. Charcoal Blue painted kitchen cabinets in the Savannah flat panel door from our Koch Classic Cabinet line paired with Hanstone Yorkville quartz surfaces, Whirlpool appliances, and Bella Cera French Oak engineered hardwood floors. Design and materials by Village Home Stores.
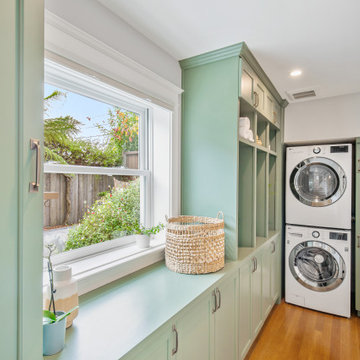
Transitional light wood floor dedicated laundry room photo in San Francisco with shaker cabinets, green cabinets, white walls, a stacked washer/dryer and green countertops
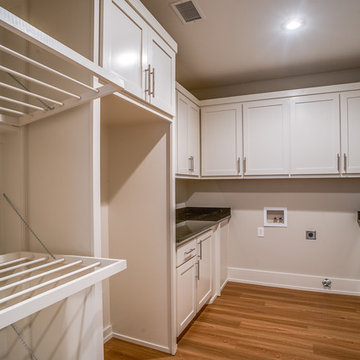
Walter Galaviz
Example of a mid-sized transitional light wood floor and beige floor laundry room design in Austin with recessed-panel cabinets, white cabinets, granite countertops and beige walls
Example of a mid-sized transitional light wood floor and beige floor laundry room design in Austin with recessed-panel cabinets, white cabinets, granite countertops and beige walls
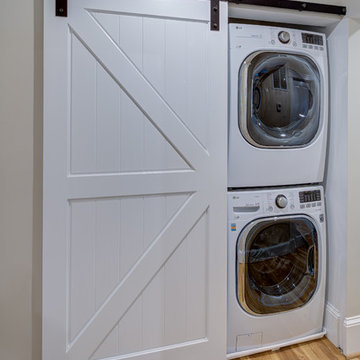
Example of a small transitional single-wall light wood floor laundry closet design in DC Metro with white walls and a stacked washer/dryer
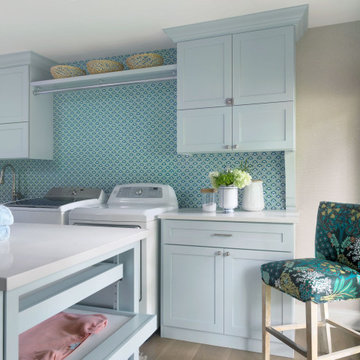
Remodel Collab with Temple & Hentz (Designer) and Tegethoff Homes (Builder). Cabinets provided by Detailed Designs and Wright Cabinet Shop.
Large transitional galley light wood floor, brown floor and wallpaper dedicated laundry room photo in St Louis with an undermount sink, flat-panel cabinets, blue cabinets, quartz countertops, beige walls, a side-by-side washer/dryer and white countertops
Large transitional galley light wood floor, brown floor and wallpaper dedicated laundry room photo in St Louis with an undermount sink, flat-panel cabinets, blue cabinets, quartz countertops, beige walls, a side-by-side washer/dryer and white countertops
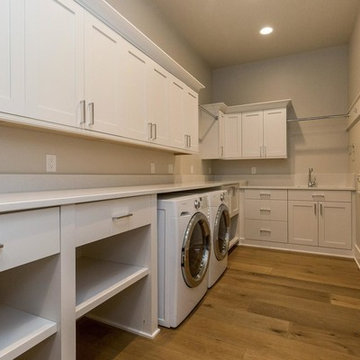
Dedicated laundry room - mid-sized transitional l-shaped light wood floor dedicated laundry room idea in Other with an undermount sink, shaker cabinets, white cabinets, quartz countertops, gray walls and a side-by-side washer/dryer
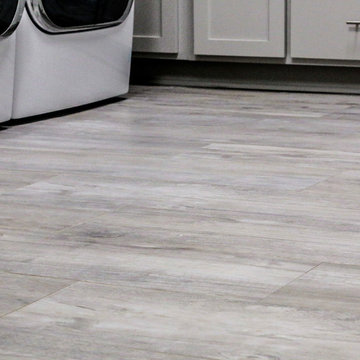
Large transitional l-shaped light wood floor dedicated laundry room photo in Atlanta with shaker cabinets, gray cabinets, quartzite countertops, gray walls, a side-by-side washer/dryer and gray countertops

Compact, corner laundry room with low ceilings.
Example of a mid-sized transitional light wood floor dedicated laundry room design in San Francisco with an undermount sink, shaker cabinets, gray cabinets, quartz countertops, white backsplash, glass tile backsplash, beige walls, a side-by-side washer/dryer and white countertops
Example of a mid-sized transitional light wood floor dedicated laundry room design in San Francisco with an undermount sink, shaker cabinets, gray cabinets, quartz countertops, white backsplash, glass tile backsplash, beige walls, a side-by-side washer/dryer and white countertops
Transitional Light Wood Floor Laundry Room Ideas
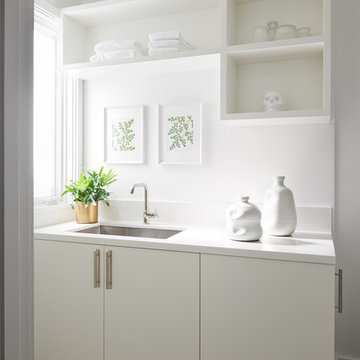
Laundry closet - large transitional single-wall light wood floor laundry closet idea in San Francisco with an undermount sink, flat-panel cabinets, white cabinets, quartz countertops, white walls, a stacked washer/dryer and white countertops
9





