Transitional Light Wood Floor Laundry Room Ideas
Refine by:
Budget
Sort by:Popular Today
141 - 160 of 336 photos
Item 1 of 3
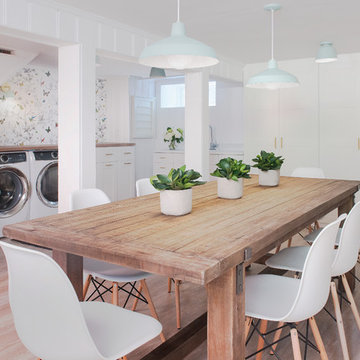
Photography: Ben Gebo
Inspiration for a mid-sized transitional light wood floor and beige floor utility room remodel in Boston with recessed-panel cabinets, white cabinets, wood countertops, white walls and a side-by-side washer/dryer
Inspiration for a mid-sized transitional light wood floor and beige floor utility room remodel in Boston with recessed-panel cabinets, white cabinets, wood countertops, white walls and a side-by-side washer/dryer
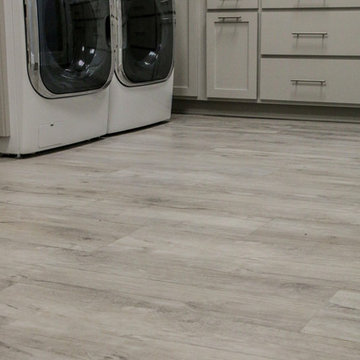
Inspiration for a large transitional l-shaped light wood floor and beige floor dedicated laundry room remodel in Atlanta with shaker cabinets, gray cabinets, quartzite countertops, gray walls, a side-by-side washer/dryer and gray countertops
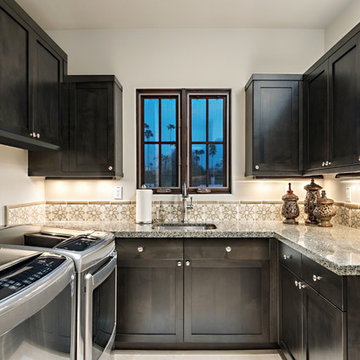
Inckx Photography
Dedicated laundry room - mid-sized transitional u-shaped light wood floor and beige floor dedicated laundry room idea in Phoenix with an undermount sink, shaker cabinets, granite countertops, a side-by-side washer/dryer, white walls and dark wood cabinets
Dedicated laundry room - mid-sized transitional u-shaped light wood floor and beige floor dedicated laundry room idea in Phoenix with an undermount sink, shaker cabinets, granite countertops, a side-by-side washer/dryer, white walls and dark wood cabinets
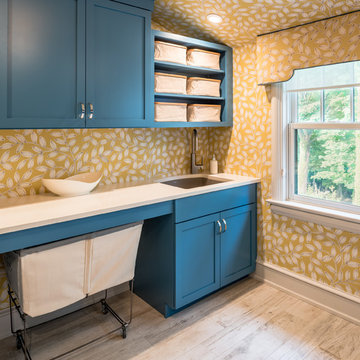
Angle Eye Photography
Transitional single-wall light wood floor dedicated laundry room photo in Philadelphia with an undermount sink, shaker cabinets, blue cabinets and yellow walls
Transitional single-wall light wood floor dedicated laundry room photo in Philadelphia with an undermount sink, shaker cabinets, blue cabinets and yellow walls

Example of a mid-sized transitional light wood floor and brown floor utility room design in Nashville with an undermount sink, white cabinets, white walls, open cabinets, limestone countertops, a side-by-side washer/dryer and brown countertops
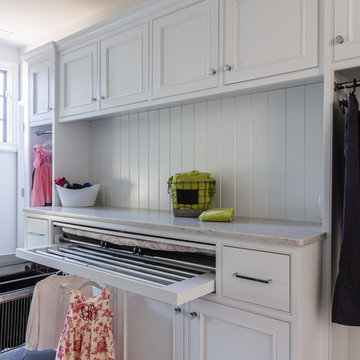
Catherine Nguyen Photography
Dedicated laundry room - transitional galley light wood floor dedicated laundry room idea in Raleigh with recessed-panel cabinets, white cabinets, granite countertops, white walls and a side-by-side washer/dryer
Dedicated laundry room - transitional galley light wood floor dedicated laundry room idea in Raleigh with recessed-panel cabinets, white cabinets, granite countertops, white walls and a side-by-side washer/dryer

Inspiration for a mid-sized transitional galley gray floor and light wood floor dedicated laundry room remodel in Dallas with white cabinets, a side-by-side washer/dryer, quartzite countertops, ceramic backsplash, white countertops, gray backsplash and white walls

Inspiration for a large transitional galley light wood floor utility room remodel in San Francisco with a farmhouse sink, shaker cabinets, gray cabinets, quartz countertops, white backsplash, quartz backsplash, white walls, a side-by-side washer/dryer and white countertops
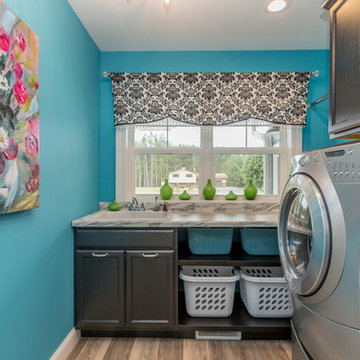
Stacy Koshak
Example of a transitional l-shaped light wood floor and beige floor dedicated laundry room design in Other with a drop-in sink, recessed-panel cabinets, black cabinets, blue walls, a side-by-side washer/dryer and gray countertops
Example of a transitional l-shaped light wood floor and beige floor dedicated laundry room design in Other with a drop-in sink, recessed-panel cabinets, black cabinets, blue walls, a side-by-side washer/dryer and gray countertops

A laundry room is housed behind these sliding barn doors in the upstairs hallway in this near-net-zero custom built home built by Meadowlark Design + Build in Ann Arbor, Michigan. Architect: Architectural Resource, Photography: Joshua Caldwell

Photo: High Res Media
Build: AFT Construction
Design: E Interiors
Inspiration for a transitional u-shaped light wood floor and brown floor dedicated laundry room remodel in Phoenix with quartz countertops, shaker cabinets, green cabinets, a stacked washer/dryer, white countertops and multicolored walls
Inspiration for a transitional u-shaped light wood floor and brown floor dedicated laundry room remodel in Phoenix with quartz countertops, shaker cabinets, green cabinets, a stacked washer/dryer, white countertops and multicolored walls
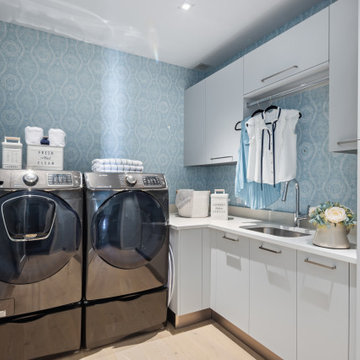
Example of a mid-sized transitional l-shaped light wood floor, beige floor and wallpaper dedicated laundry room design in Tampa with an undermount sink, flat-panel cabinets, gray cabinets, quartz countertops, white backsplash, quartz backsplash, blue walls, a side-by-side washer/dryer and white countertops

Example of a transitional light wood floor dedicated laundry room design in Atlanta with a double-bowl sink, shaker cabinets, a stacked washer/dryer and blue cabinets
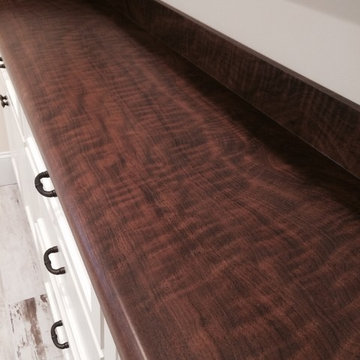
Laminate Top on Laundry Room Cabinets
Dedicated laundry room - large transitional single-wall light wood floor dedicated laundry room idea in Atlanta with a drop-in sink, recessed-panel cabinets, white cabinets, wood countertops and beige walls
Dedicated laundry room - large transitional single-wall light wood floor dedicated laundry room idea in Atlanta with a drop-in sink, recessed-panel cabinets, white cabinets, wood countertops and beige walls
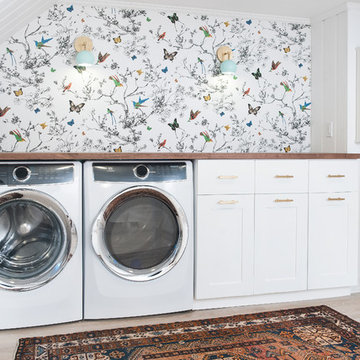
Photography: Ben Gebo
Example of a mid-sized transitional light wood floor and beige floor utility room design in Boston with an integrated sink, recessed-panel cabinets, white cabinets, wood countertops, white walls and a side-by-side washer/dryer
Example of a mid-sized transitional light wood floor and beige floor utility room design in Boston with an integrated sink, recessed-panel cabinets, white cabinets, wood countertops, white walls and a side-by-side washer/dryer
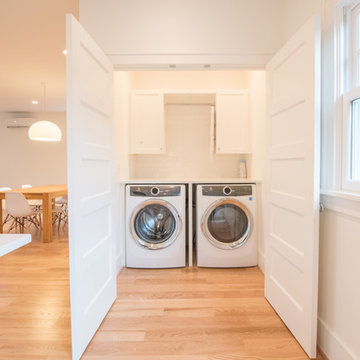
Small transitional single-wall light wood floor and beige floor laundry closet photo in Omaha with shaker cabinets, white cabinets, quartz countertops, white walls and a side-by-side washer/dryer
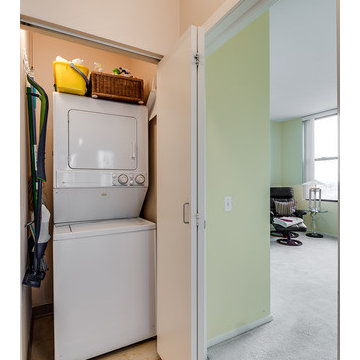
Example of a small transitional single-wall light wood floor and brown floor laundry closet design in Chicago with beige walls and a stacked washer/dryer

Mountain View laundry station
A barn door slides close when needed to hide the stacked washer/dryer and a cubby for the pet dog
Laundry closet - small transitional single-wall light wood floor laundry closet idea in San Francisco with white cabinets, a stacked washer/dryer, flat-panel cabinets, solid surface countertops and gray countertops
Laundry closet - small transitional single-wall light wood floor laundry closet idea in San Francisco with white cabinets, a stacked washer/dryer, flat-panel cabinets, solid surface countertops and gray countertops
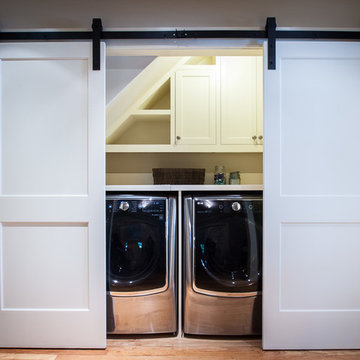
www.alanclarkarchitects.com
Small transitional single-wall light wood floor and beige floor laundry closet photo in Atlanta with shaker cabinets, white cabinets, gray walls and a side-by-side washer/dryer
Small transitional single-wall light wood floor and beige floor laundry closet photo in Atlanta with shaker cabinets, white cabinets, gray walls and a side-by-side washer/dryer
Transitional Light Wood Floor Laundry Room Ideas
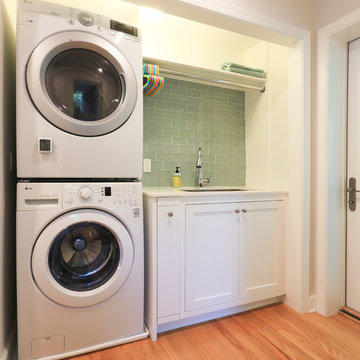
FineCraft Contractors, Inc.
Axis Architects
Small transitional single-wall light wood floor and brown floor dedicated laundry room photo in DC Metro with an undermount sink, recessed-panel cabinets, white cabinets, quartz countertops, beige walls, a stacked washer/dryer and white countertops
Small transitional single-wall light wood floor and brown floor dedicated laundry room photo in DC Metro with an undermount sink, recessed-panel cabinets, white cabinets, quartz countertops, beige walls, a stacked washer/dryer and white countertops
8





