Transitional Light Wood Floor Laundry Room Ideas
Refine by:
Budget
Sort by:Popular Today
81 - 100 of 336 photos
Item 1 of 3
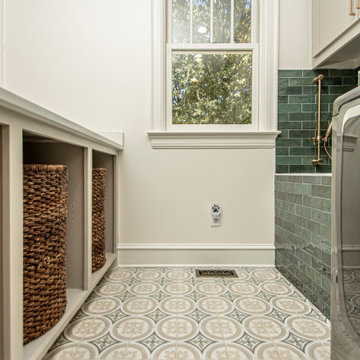
Dedicated laundry room - huge transitional u-shaped light wood floor and beige floor dedicated laundry room idea in Little Rock with an undermount sink, gray cabinets, quartz countertops, green backsplash, ceramic backsplash, white walls, a side-by-side washer/dryer and white countertops
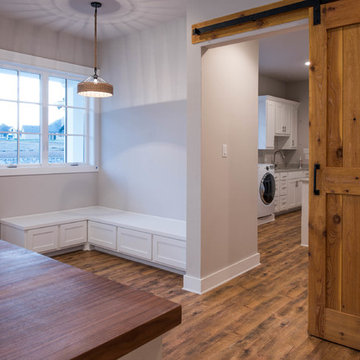
MLA photography - Erin Matlock
Utility room - large transitional u-shaped light wood floor and brown floor utility room idea in Dallas with an undermount sink, white cabinets, granite countertops, gray walls, a side-by-side washer/dryer and gray countertops
Utility room - large transitional u-shaped light wood floor and brown floor utility room idea in Dallas with an undermount sink, white cabinets, granite countertops, gray walls, a side-by-side washer/dryer and gray countertops
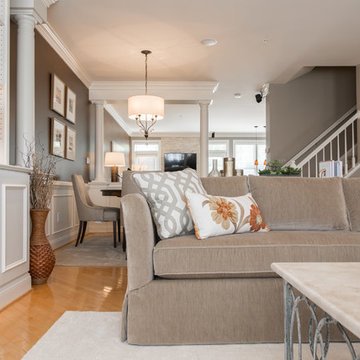
Jacqueline Binkley
Transitional light wood floor laundry room photo in DC Metro with gray walls
Transitional light wood floor laundry room photo in DC Metro with gray walls
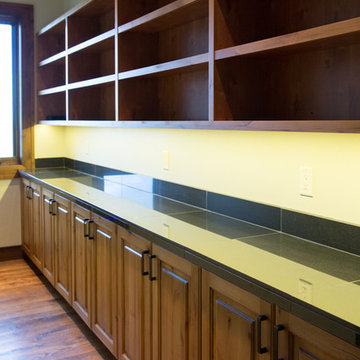
Built in storage cabinets
Photo by: Grundhoefer Photography
Example of a transitional single-wall light wood floor laundry closet design in Other with open cabinets, dark wood cabinets, granite countertops and beige walls
Example of a transitional single-wall light wood floor laundry closet design in Other with open cabinets, dark wood cabinets, granite countertops and beige walls
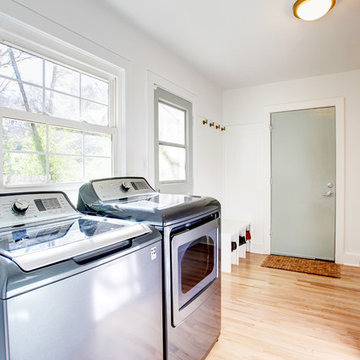
Inspiration for a mid-sized transitional light wood floor and brown floor utility room remodel in Atlanta with white walls and a side-by-side washer/dryer
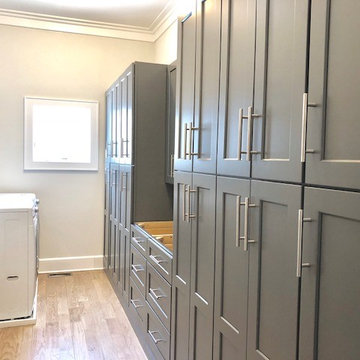
Mid-sized transitional galley light wood floor and beige floor dedicated laundry room photo in Bridgeport with shaker cabinets, gray cabinets, gray walls and a side-by-side washer/dryer
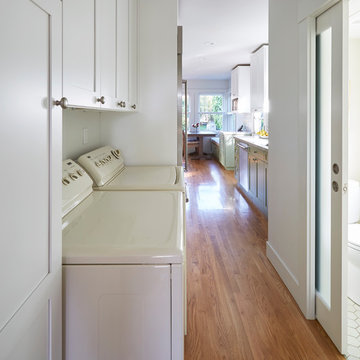
Mike Kaskel Photography
Inspiration for a mid-sized transitional galley light wood floor and brown floor laundry room remodel in San Francisco with shaker cabinets, gray backsplash, subway tile backsplash, white cabinets and a side-by-side washer/dryer
Inspiration for a mid-sized transitional galley light wood floor and brown floor laundry room remodel in San Francisco with shaker cabinets, gray backsplash, subway tile backsplash, white cabinets and a side-by-side washer/dryer
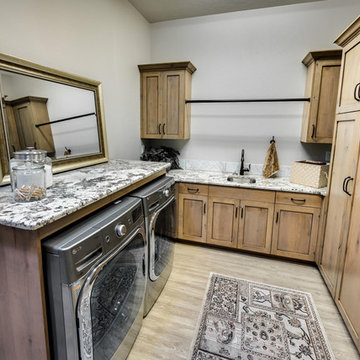
Utility room - large transitional u-shaped light wood floor utility room idea in Boise with an undermount sink, shaker cabinets, medium tone wood cabinets, granite countertops, gray walls and a side-by-side washer/dryer
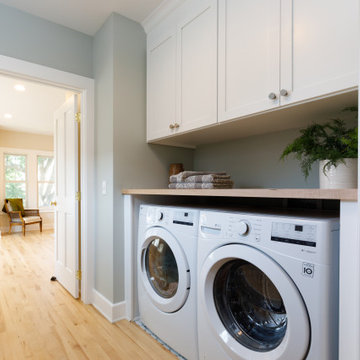
Example of a small transitional single-wall light wood floor laundry room design in Minneapolis with recessed-panel cabinets, white cabinets, laminate countertops, gray walls, a side-by-side washer/dryer and beige countertops
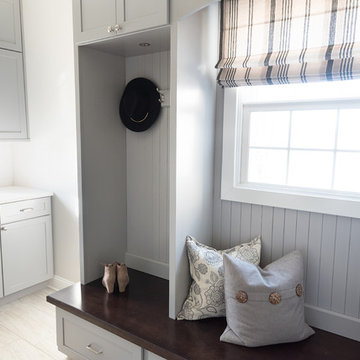
https://www.tiffanybrooksinteriors.com
Inquire About Our Design Services
Timeless transitional mudroom/laundry room, designed by Laura Kulas of Tiffany Brooks Interiors. Photographed by Kiley Humbert Photography
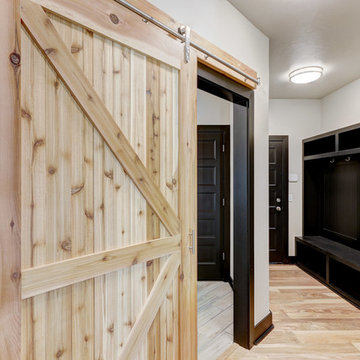
Utility room - mid-sized transitional l-shaped light wood floor and multicolored floor utility room idea in Oklahoma City with an undermount sink, shaker cabinets, gray cabinets, gray walls and a side-by-side washer/dryer
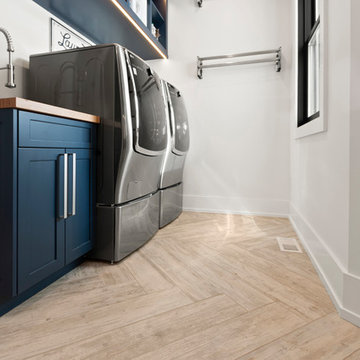
Dedicated laundry room - mid-sized transitional single-wall light wood floor and beige floor dedicated laundry room idea in Other with an undermount sink, shaker cabinets, blue cabinets, wood countertops, white walls, a side-by-side washer/dryer and blue countertops
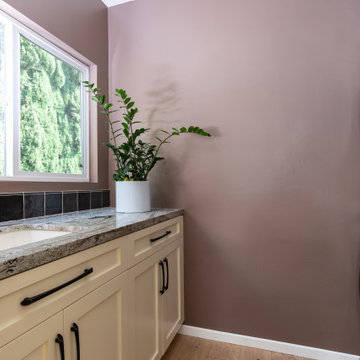
A complete remodel of kitchen and laundry room with new custom made, shaker style cabinets, new quartz countertops, dark hand made like tile backsplash, new stainless steel appliances.
Layout and design by Overland Remodeling and Builders
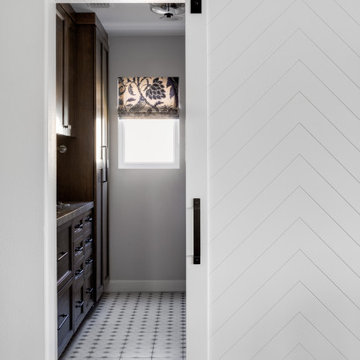
design by: Kennedy Cole Interior Design
build by: Well Done
photos by: Chad Mellon
Mid-sized transitional u-shaped light wood floor dedicated laundry room photo in Orange County with shaker cabinets, white cabinets, wood countertops, white walls and brown countertops
Mid-sized transitional u-shaped light wood floor dedicated laundry room photo in Orange County with shaker cabinets, white cabinets, wood countertops, white walls and brown countertops
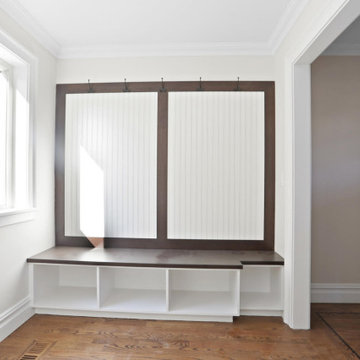
custom cabinets built by Top Drawer shop, mix of paint and stain 2 tone cabinets
Transitional light wood floor laundry room photo in New York with a stacked washer/dryer
Transitional light wood floor laundry room photo in New York with a stacked washer/dryer
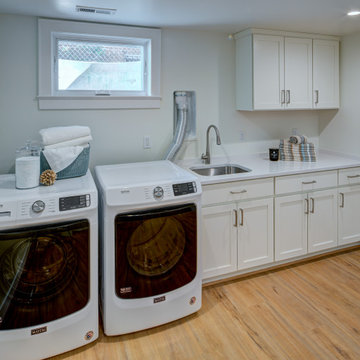
Dedicated laundry room - large transitional single-wall light wood floor and white floor dedicated laundry room idea in DC Metro with an undermount sink, shaker cabinets, white cabinets, quartz countertops, white walls, a stacked washer/dryer and white countertops
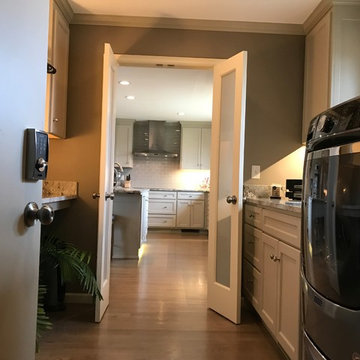
Gary Posselt
Looking into the kitchen from the laundry/service room.
Inspiration for a large transitional galley light wood floor and gray floor utility room remodel in Other with an undermount sink, shaker cabinets, gray cabinets, granite countertops, a side-by-side washer/dryer and gray walls
Inspiration for a large transitional galley light wood floor and gray floor utility room remodel in Other with an undermount sink, shaker cabinets, gray cabinets, granite countertops, a side-by-side washer/dryer and gray walls
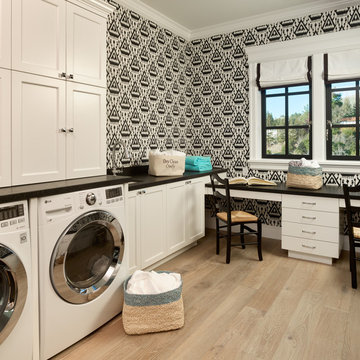
Inspiration for a transitional l-shaped light wood floor and beige floor laundry room remodel in San Francisco with an undermount sink, shaker cabinets, white cabinets, multicolored walls, a side-by-side washer/dryer and black countertops
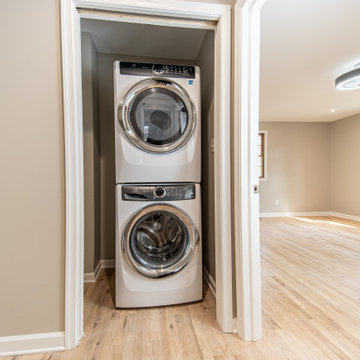
Small transitional single-wall light wood floor and beige floor laundry closet photo in Philadelphia with gray walls and a stacked washer/dryer
Transitional Light Wood Floor Laundry Room Ideas

Laundry room with custom bench and glass storage door. Dual washer and dryers.
Example of a large transitional galley light wood floor, beige floor and exposed beam dedicated laundry room design in San Francisco with an undermount sink, shaker cabinets, white cabinets, white backsplash, ceramic backsplash, white walls, a stacked washer/dryer and white countertops
Example of a large transitional galley light wood floor, beige floor and exposed beam dedicated laundry room design in San Francisco with an undermount sink, shaker cabinets, white cabinets, white backsplash, ceramic backsplash, white walls, a stacked washer/dryer and white countertops
5





