Transitional Light Wood Floor Laundry Room Ideas
Refine by:
Budget
Sort by:Popular Today
121 - 140 of 338 photos
Item 1 of 3
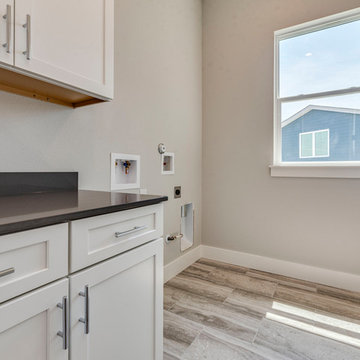
The built-in cabinetry in this laundry room provide an excellent spot to fold clothing.
Dedicated laundry room - large transitional galley light wood floor and multicolored floor dedicated laundry room idea in Dallas with shaker cabinets, white cabinets, quartz countertops, gray walls, a side-by-side washer/dryer and gray countertops
Dedicated laundry room - large transitional galley light wood floor and multicolored floor dedicated laundry room idea in Dallas with shaker cabinets, white cabinets, quartz countertops, gray walls, a side-by-side washer/dryer and gray countertops
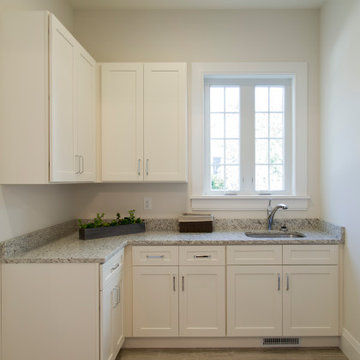
Example of a mid-sized transitional l-shaped light wood floor and brown floor dedicated laundry room design in St Louis with an undermount sink, recessed-panel cabinets, white cabinets, granite countertops, white walls, a side-by-side washer/dryer and gray countertops
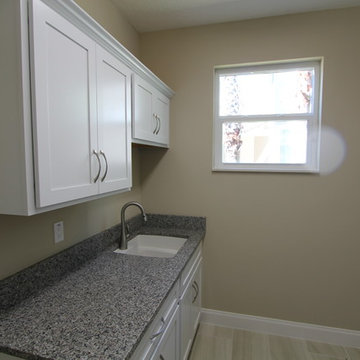
Dedicated laundry room - large transitional single-wall light wood floor and beige floor dedicated laundry room idea in Orlando with a farmhouse sink, recessed-panel cabinets, white cabinets, granite countertops, beige walls and a side-by-side washer/dryer
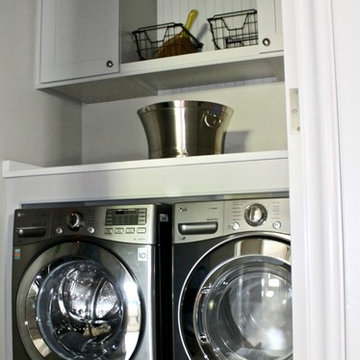
Inspiration for a mid-sized transitional single-wall light wood floor and multicolored floor dedicated laundry room remodel in Miami with shaker cabinets, white cabinets, gray walls, a side-by-side washer/dryer and white countertops
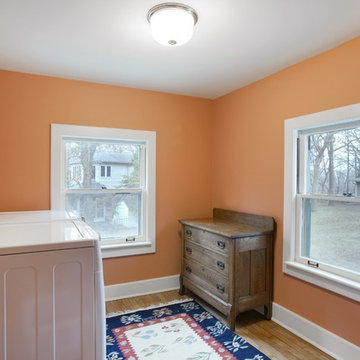
Relocated the main floor, the laundry room is painted in a cheerful orange tone.
Photography by Spacecrafting
Dedicated laundry room - large transitional single-wall light wood floor dedicated laundry room idea in Minneapolis with orange walls and a side-by-side washer/dryer
Dedicated laundry room - large transitional single-wall light wood floor dedicated laundry room idea in Minneapolis with orange walls and a side-by-side washer/dryer
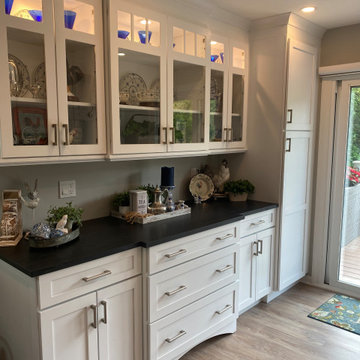
Special Additions
Medallion Cabinetry
Gold Series
Potters Mill - Flat Panel
Sea Salt
Tops: Caesarstone - Black Tempal
Example of a mid-sized transitional galley light wood floor and brown floor utility room design in New York with shaker cabinets, white cabinets, quartz countertops, gray backsplash, gray walls, a side-by-side washer/dryer and black countertops
Example of a mid-sized transitional galley light wood floor and brown floor utility room design in New York with shaker cabinets, white cabinets, quartz countertops, gray backsplash, gray walls, a side-by-side washer/dryer and black countertops

Laundry closet - small transitional single-wall light wood floor laundry closet idea in Orlando with open cabinets, white cabinets, wood countertops, green walls and a side-by-side washer/dryer
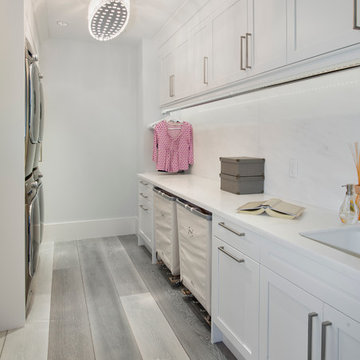
Example of a transitional galley light wood floor laundry room design in Miami with shaker cabinets, white cabinets, a stacked washer/dryer and white walls
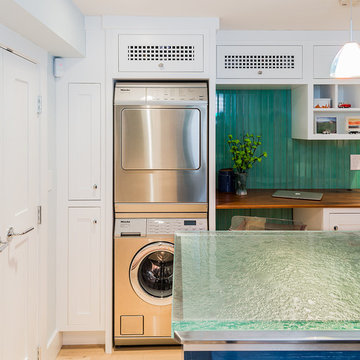
Dedicated laundry room - mid-sized transitional light wood floor dedicated laundry room idea in Boston with white cabinets, glass countertops, green walls, a stacked washer/dryer, shaker cabinets and turquoise countertops

Photography: Ben Gebo
Example of a mid-sized transitional light wood floor and beige floor utility room design in Boston with an integrated sink, recessed-panel cabinets, white cabinets, wood countertops, white walls and a side-by-side washer/dryer
Example of a mid-sized transitional light wood floor and beige floor utility room design in Boston with an integrated sink, recessed-panel cabinets, white cabinets, wood countertops, white walls and a side-by-side washer/dryer
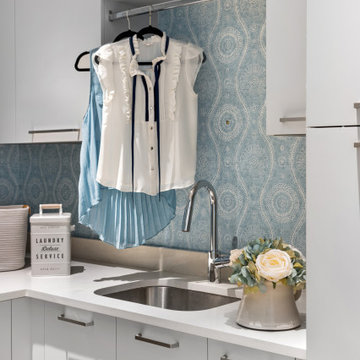
Example of a mid-sized transitional l-shaped light wood floor, beige floor and wallpaper dedicated laundry room design in Tampa with an undermount sink, flat-panel cabinets, gray cabinets, quartz countertops, white backsplash, quartz backsplash, blue walls, a side-by-side washer/dryer and white countertops
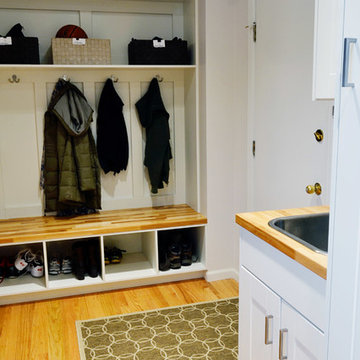
Photos and Construction by Kaufman Construction
Example of a small transitional galley light wood floor utility room design in Other with a drop-in sink, shaker cabinets, white cabinets, wood countertops, gray walls and a stacked washer/dryer
Example of a small transitional galley light wood floor utility room design in Other with a drop-in sink, shaker cabinets, white cabinets, wood countertops, gray walls and a stacked washer/dryer

Dedicated laundry room - transitional l-shaped light wood floor and beige floor dedicated laundry room idea in Grand Rapids with a farmhouse sink, recessed-panel cabinets, white cabinets, granite countertops, white walls, a side-by-side washer/dryer and green countertops
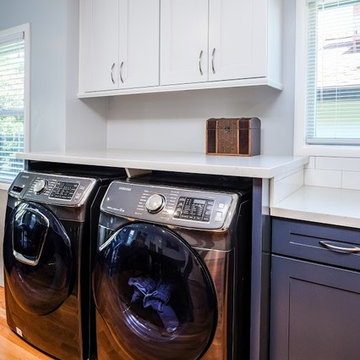
Inspiration for a large transitional l-shaped light wood floor and brown floor laundry room remodel in Sacramento with an undermount sink, shaker cabinets, white cabinets, solid surface countertops, white backsplash, subway tile backsplash and white countertops
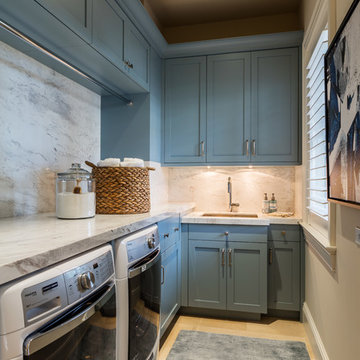
Transitional l-shaped light wood floor dedicated laundry room photo in Miami with an undermount sink, shaker cabinets, blue cabinets, beige walls, a side-by-side washer/dryer and white countertops
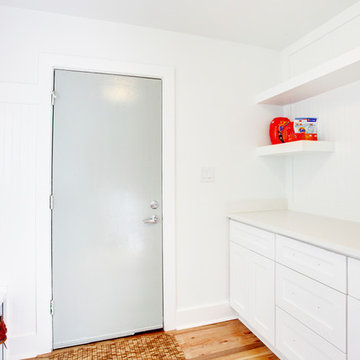
Utility room - mid-sized transitional light wood floor and brown floor utility room idea in Atlanta with shaker cabinets, white cabinets and white walls
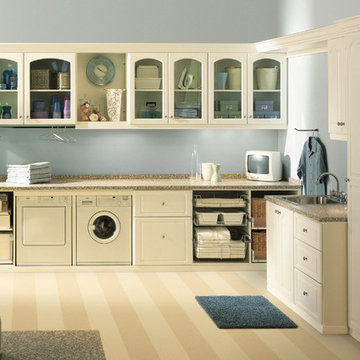
Revamping the laundry room brings a blend of functionality and style to an often-overlooked space. Upgrading appliances to energy-efficient models enhances efficiency while minimizing environmental impact.
Custom cabinetry and shelving solutions maximize storage for detergents, cleaning supplies, and laundry essentials, promoting an organized and clutter-free environment. Consideration of ergonomic design, such as a folding counter or ironing station, streamlines tasks and adds a touch of convenience.
Thoughtful lighting choices, perhaps with LED fixtures or natural light sources, contribute to a bright and inviting atmosphere. Flooring upgrades for durability, such as water-resistant tiles or easy-to-clean materials, can withstand the demands of laundry tasks.
Ultimately, a remodeled laundry room not only elevates its practical functionality but also transforms it into a well-designed, efficient space that makes the often-dreaded chore of laundry a more pleasant experience.
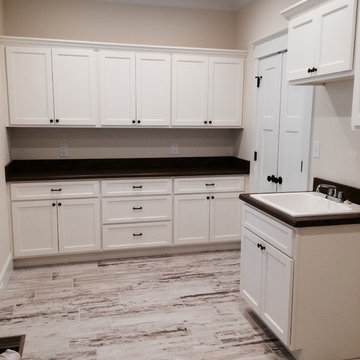
Large transitional single-wall light wood floor dedicated laundry room photo in Atlanta with a drop-in sink, recessed-panel cabinets, white cabinets, wood countertops and beige walls
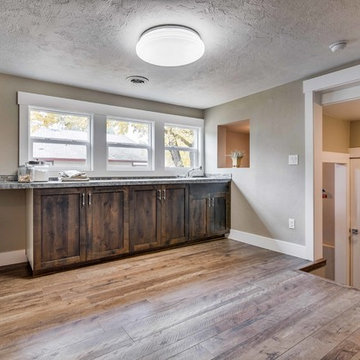
Inspiration for a huge transitional u-shaped light wood floor utility room remodel in Boise with a drop-in sink, shaker cabinets, dark wood cabinets, laminate countertops and a side-by-side washer/dryer
Transitional Light Wood Floor Laundry Room Ideas
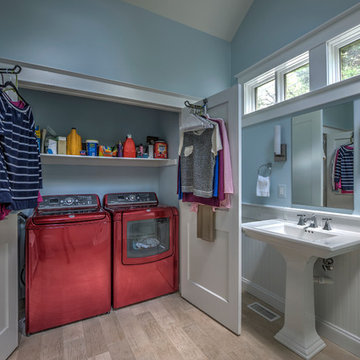
A bathroom remodel featuring wooden flooring and a hidden washer & dryer to give it that classic yet traditional look and finish. - Plumb Square Builders
7





