Transitional Light Wood Floor Laundry Room Ideas
Refine by:
Budget
Sort by:Popular Today
101 - 120 of 336 photos
Item 1 of 3

Laundry room with custom bench and glass storage door. Dual washer and dryers.
Example of a large transitional galley light wood floor, beige floor and exposed beam dedicated laundry room design in San Francisco with an undermount sink, shaker cabinets, white cabinets, white backsplash, ceramic backsplash, white walls, a stacked washer/dryer and white countertops
Example of a large transitional galley light wood floor, beige floor and exposed beam dedicated laundry room design in San Francisco with an undermount sink, shaker cabinets, white cabinets, white backsplash, ceramic backsplash, white walls, a stacked washer/dryer and white countertops
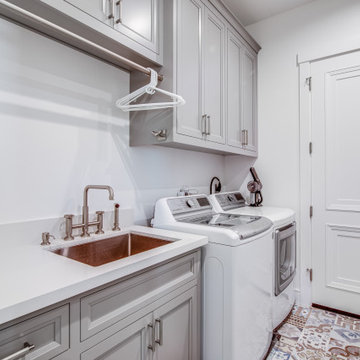
Laundry room - large laundry room with custom gray cabinets, high-end appliances, white countertop, and 2-panel transitional interior door in Los Altos.
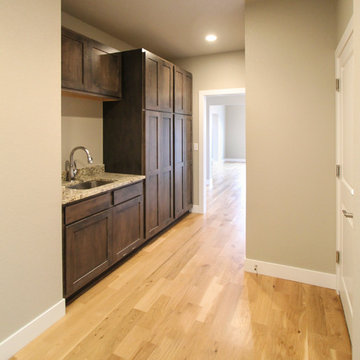
Jane Spencer
Dedicated laundry room - large transitional galley light wood floor dedicated laundry room idea in Denver with an undermount sink, shaker cabinets, dark wood cabinets, granite countertops, beige walls and a side-by-side washer/dryer
Dedicated laundry room - large transitional galley light wood floor dedicated laundry room idea in Denver with an undermount sink, shaker cabinets, dark wood cabinets, granite countertops, beige walls and a side-by-side washer/dryer

This second floor laundry area was created out of part of an existing master bathroom. It allowed the client to move their laundry station from the basement to the second floor, greatly improving efficiency.
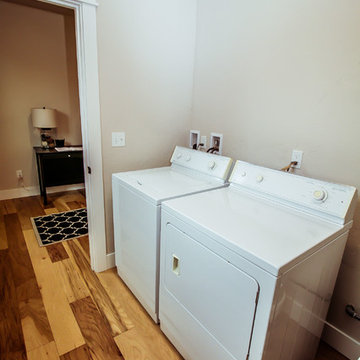
Maple House is a lovely little craftsman-style home that had some great features to begin with, like a full size pantry and a mudroom entry from the carport. It did need a lot of love, though, from top to bottom, and ceiling to floor! It is now a really functional and efficient home, with lovely tile work in the bathrooms, granite counters and new cabinetry in the re-designed kitchen, new flooring throughout, and a huge walk-in closet in the adorable master bedroom. This one only stayed on the market a few days before being purchased by a very lovely family!
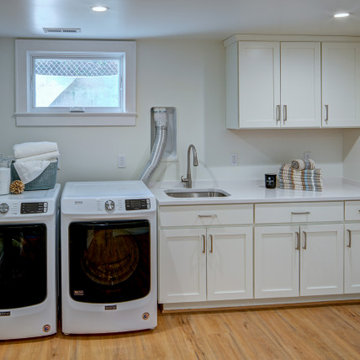
Inspiration for a large transitional single-wall light wood floor and white floor dedicated laundry room remodel in DC Metro with an undermount sink, shaker cabinets, white cabinets, white walls, a stacked washer/dryer, white countertops and quartz countertops
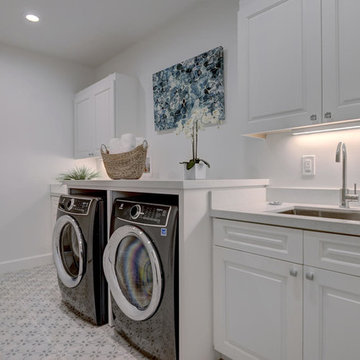
Laundry room
Example of a large transitional single-wall light wood floor and white floor dedicated laundry room design in San Francisco with an undermount sink, raised-panel cabinets, white cabinets, quartz countertops, beige walls, a side-by-side washer/dryer and white countertops
Example of a large transitional single-wall light wood floor and white floor dedicated laundry room design in San Francisco with an undermount sink, raised-panel cabinets, white cabinets, quartz countertops, beige walls, a side-by-side washer/dryer and white countertops
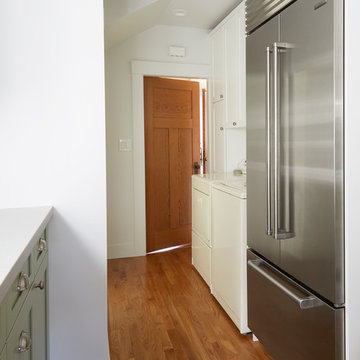
Mike Kaskel Photography
Laundry room - mid-sized transitional galley light wood floor and brown floor laundry room idea in San Francisco with shaker cabinets, white cabinets and a side-by-side washer/dryer
Laundry room - mid-sized transitional galley light wood floor and brown floor laundry room idea in San Francisco with shaker cabinets, white cabinets and a side-by-side washer/dryer
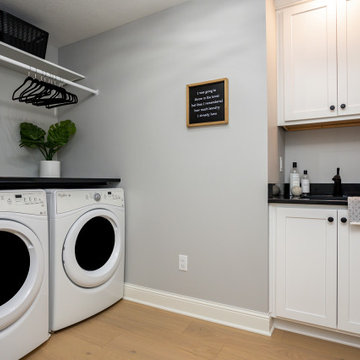
A comprehensive remodel of a home's first and lower levels in a neutral palette of white, naval blue and natural wood with gold and black hardware completely transforms this home.Projects inlcude kitchen, living room, pantry, mud room, laundry room, music room, family room, basement bar, climbing wall, bathroom and powder room.

Laundry room - transitional single-wall light wood floor and beige floor laundry room idea in Dallas with an undermount sink, shaker cabinets, gray cabinets, multicolored backsplash, white walls, a side-by-side washer/dryer and white countertops
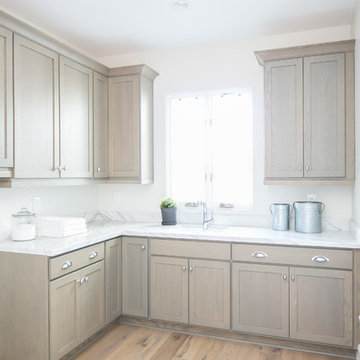
Inspiration for a mid-sized transitional l-shaped light wood floor and brown floor dedicated laundry room remodel in Phoenix with gray cabinets and marble countertops
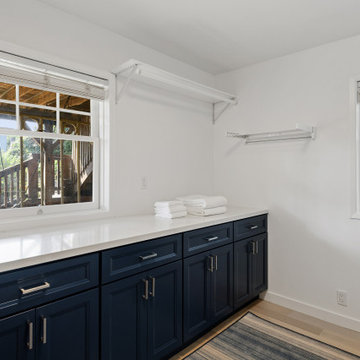
Example of a mid-sized transitional galley light wood floor and brown floor dedicated laundry room design in San Francisco with recessed-panel cabinets, blue cabinets, quartz countertops, a side-by-side washer/dryer, white countertops, an undermount sink and white walls
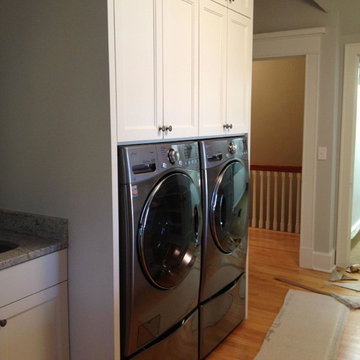
Interior design and finish selections by Sarah Bernardy Design, LLC
Example of a mid-sized transitional u-shaped light wood floor and brown floor utility room design in Minneapolis with flat-panel cabinets, white cabinets, granite countertops and a side-by-side washer/dryer
Example of a mid-sized transitional u-shaped light wood floor and brown floor utility room design in Minneapolis with flat-panel cabinets, white cabinets, granite countertops and a side-by-side washer/dryer
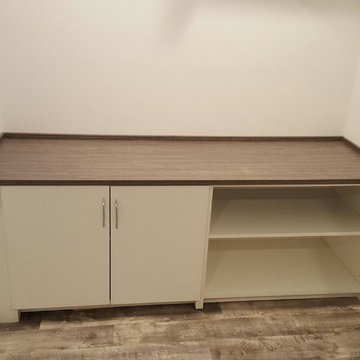
This folding station makes the most of its space with cabinets below along with hanging space above for storing clothes as they are being folded or hung.
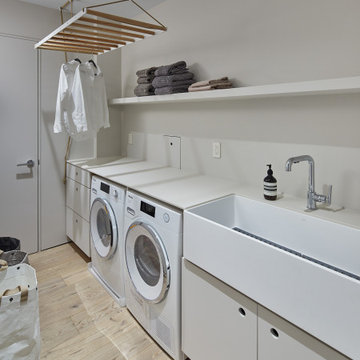
Inspiration for a transitional single-wall light wood floor and beige floor laundry room remodel in DC Metro with a farmhouse sink, flat-panel cabinets, yellow cabinets, laminate countertops, white walls, a side-by-side washer/dryer and white countertops
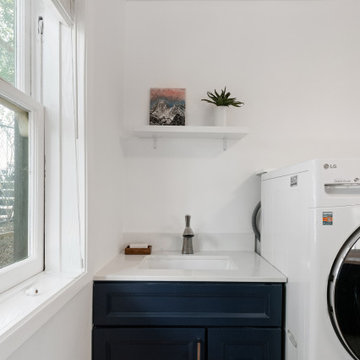
Inspiration for a mid-sized transitional galley light wood floor and brown floor dedicated laundry room remodel in San Francisco with an undermount sink, recessed-panel cabinets, blue cabinets, quartz countertops, white walls, a side-by-side washer/dryer and white countertops
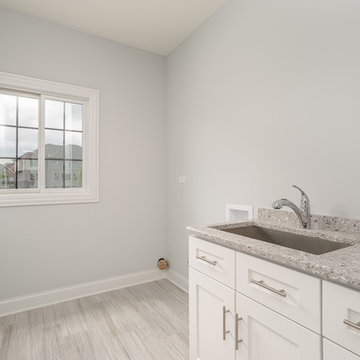
Inspiration for a mid-sized transitional single-wall light wood floor and gray floor dedicated laundry room remodel in Chicago with an undermount sink, recessed-panel cabinets, white cabinets, terrazzo countertops, gray walls, a side-by-side washer/dryer and gray countertops

Example of a large transitional galley light wood floor and beige floor dedicated laundry room design in Detroit with a farmhouse sink, recessed-panel cabinets, gray cabinets, white walls, an integrated washer/dryer, gray countertops and granite countertops
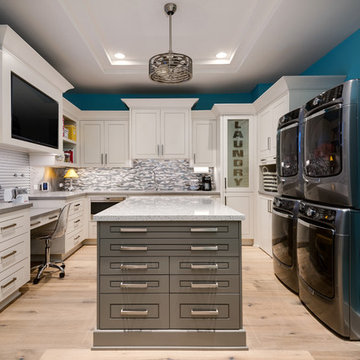
Example of a transitional u-shaped light wood floor and beige floor utility room design in Phoenix with white cabinets and blue walls
Transitional Light Wood Floor Laundry Room Ideas
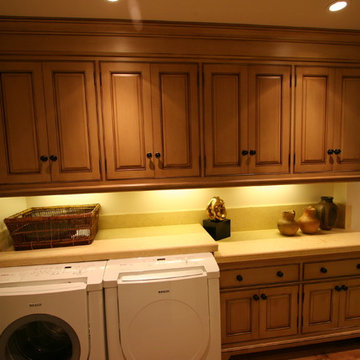
Brian Klaas
Utility room - large transitional light wood floor utility room idea in Los Angeles with raised-panel cabinets, a side-by-side washer/dryer and medium tone wood cabinets
Utility room - large transitional light wood floor utility room idea in Los Angeles with raised-panel cabinets, a side-by-side washer/dryer and medium tone wood cabinets
6





