Transitional Living Space Ideas
Sort by:Popular Today
61 - 80 of 1,033 photos
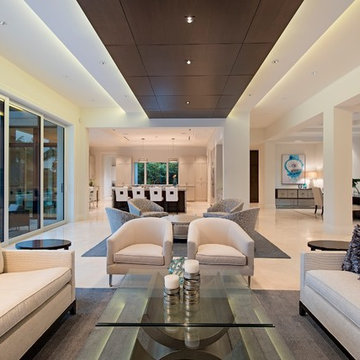
G.E.S Construction Ltd.
Inspiration for a large transitional open concept marble floor living room remodel in Miami with a standard fireplace, a stone fireplace and white walls
Inspiration for a large transitional open concept marble floor living room remodel in Miami with a standard fireplace, a stone fireplace and white walls
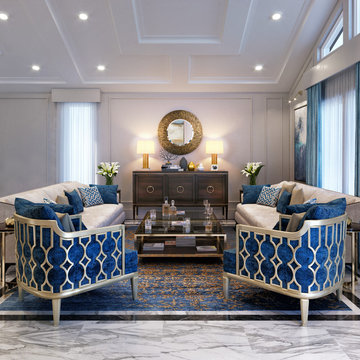
Formal Living room design with Caracole accent armchairs.
Large transitional formal and open concept marble floor and white floor living room photo in Los Angeles with beige walls and no tv
Large transitional formal and open concept marble floor and white floor living room photo in Los Angeles with beige walls and no tv
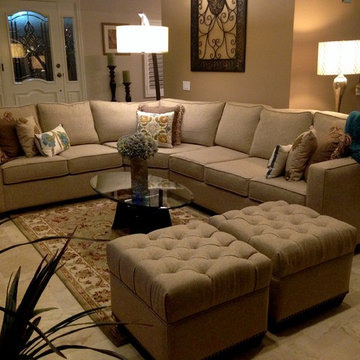
Kristen Collins
Inspiration for a mid-sized transitional open concept marble floor family room remodel in Los Angeles with beige walls, a standard fireplace, a stone fireplace and a media wall
Inspiration for a mid-sized transitional open concept marble floor family room remodel in Los Angeles with beige walls, a standard fireplace, a stone fireplace and a media wall
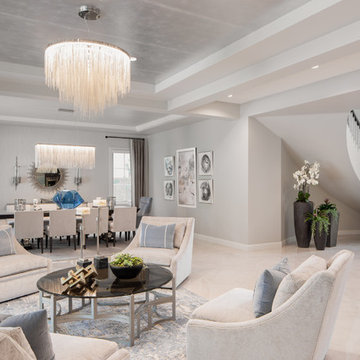
Josh Bustos Architectural Photography
Transitional marble floor and beige floor living room photo in Orange County with gray walls
Transitional marble floor and beige floor living room photo in Orange County with gray walls
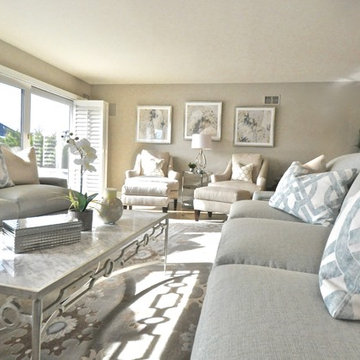
Our clients never felt their summer home had reached its full potential. After our initial walk through, we could see they were right.
Beautiful water views gave us our color palette right from the start.
We let the beach hues dictate this design. Soft blues, grays, whites and neutrals marry perfectly with open spaces of his home,
Each piece of furniture chosen with high style and ultimate comfort in mind,
This home has officially arrived!
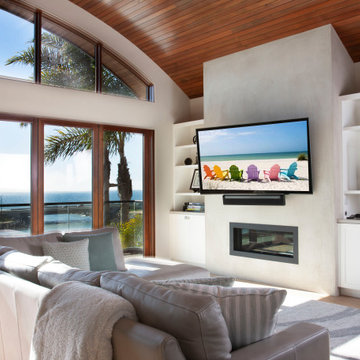
Example of a transitional open concept marble floor, brown floor, vaulted ceiling and wood ceiling living room design in San Diego with white walls, a concrete fireplace and a wall-mounted tv
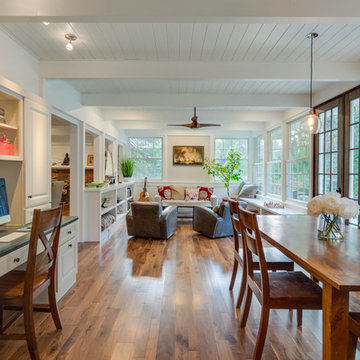
The sunroom addition replaces the exterior deck, connecting the existing kitchen and dining room. Conceived as an indoor patio, the room is finished with painted roof rafters and posts, double-hung windows, and painted wood ceiling. The off-white structure creates a serene transitional space connecting inside to outside.
Linda McManus Images
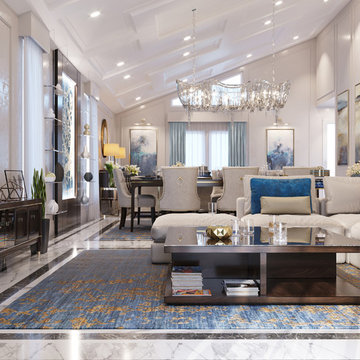
Example of a large transitional open concept marble floor and white floor family room design in Los Angeles with beige walls, no fireplace and a wall-mounted tv
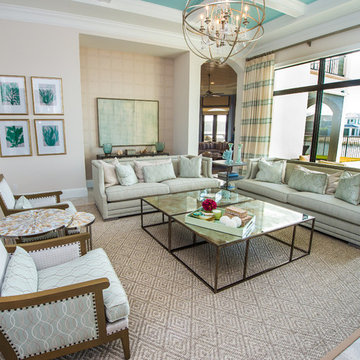
Toni Jade Photography
Large transitional formal and enclosed marble floor living room photo in Miami with beige walls, a standard fireplace and a metal fireplace
Large transitional formal and enclosed marble floor living room photo in Miami with beige walls, a standard fireplace and a metal fireplace
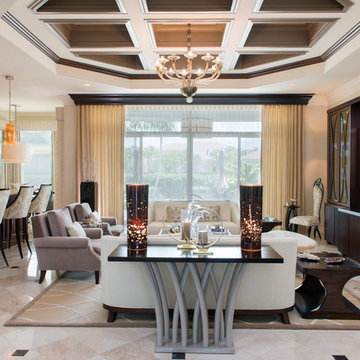
Inspiration for a large transitional open concept marble floor and beige floor living room remodel in Miami with beige walls and a media wall
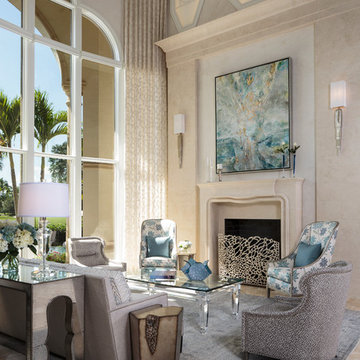
Designer: Lana Knapp, ASID/NCIDQ - Collins & DuPont
Photographer: Lori Hamilton - Hamilton Photography
Living room - large transitional formal and open concept marble floor and beige floor living room idea in Other with a standard fireplace and a stone fireplace
Living room - large transitional formal and open concept marble floor and beige floor living room idea in Other with a standard fireplace and a stone fireplace
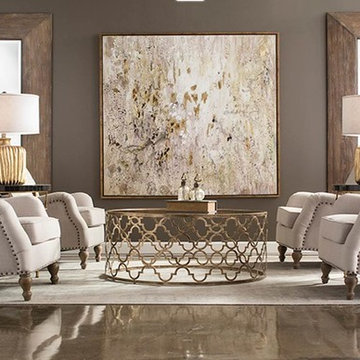
Recreate this Living Room designed by Uttermost. Living room with luxury products. Beige and warm wood tones complimented by gold accents. The coffee table is Quatrefoil, Coffee Table item #25015 and the floor mirrors are Langford by Uttermost item #09505.
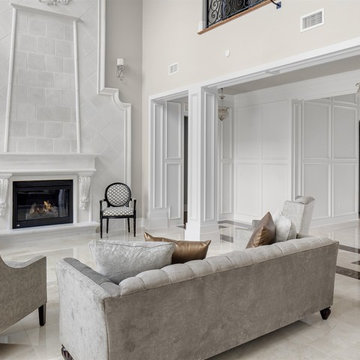
Large transitional formal and open concept marble floor living room photo in Orlando with beige walls, a standard fireplace, a wood fireplace surround and no tv
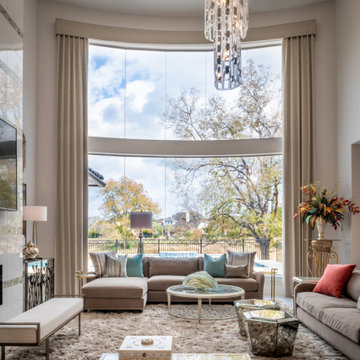
Ample space for a variety of seating. Tufted, tightback, curved and plush are all the styles used in this grand space. The real jaw-dropper is the 3 tiered crystal and metal chandelier juxtaposed buy the linear lines on the 22ft fireplace. Symmetry flanking the fireplace allows for the seating to be various in size and scale.The abstract artwork gives a wondrous softness and garden-like feel.
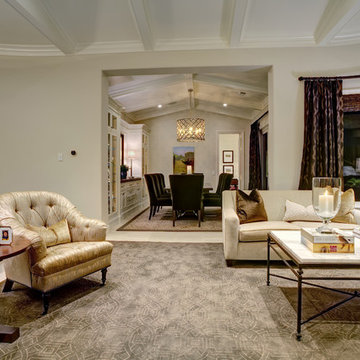
Inspiration for a transitional formal and open concept marble floor living room remodel in San Francisco with a standard fireplace, no tv and a stone fireplace
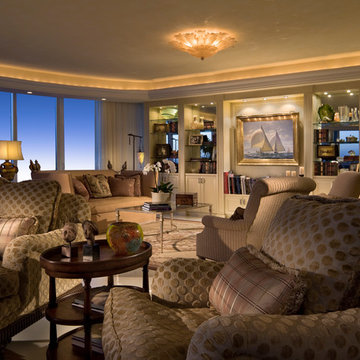
Dan Forer, Forer Incorporated
Large transitional open concept marble floor and white floor living room photo in Miami with beige walls, no fireplace and no tv
Large transitional open concept marble floor and white floor living room photo in Miami with beige walls, no fireplace and no tv
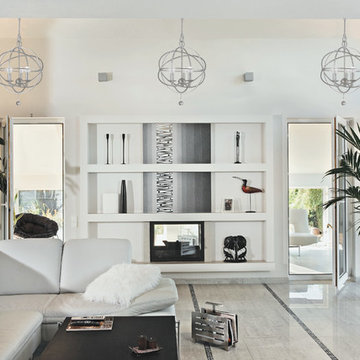
This fashion forward wrought iron chandelier from the Solaris Collection mixes clean sphere shaped contemporary lines with a transitional Olde Silver finish. This unique partnership allows this fixture to work in almost any setting.
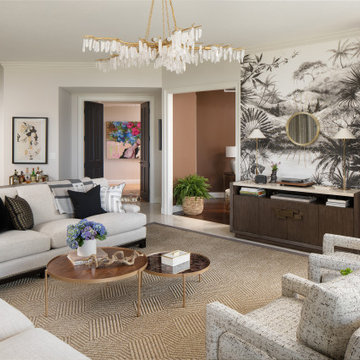
Our St. Pete studio designed this stunning pied-à-terre for a couple looking for a luxurious retreat in the city. Our studio went all out with colors, textures, and materials that evoke five-star luxury and comfort in keeping with their request for a resort-like home with modern amenities. In the vestibule that the elevator opens to, we used a stylish black and beige palm leaf patterned wallpaper that evokes the joys of Gulf Coast living. In the adjoining foyer, we used stylish wainscoting to create depth and personality to the space, continuing the millwork into the dining area.
We added bold emerald green velvet chairs in the dining room, giving them a charming appeal. A stunning chandelier creates a sharp focal point, and an artistic fawn sculpture makes for a great conversation starter around the dining table. We ensured that the elegant green tone continued into the stunning kitchen and cozy breakfast nook through the beautiful kitchen island and furnishings. In the powder room, too, we went with a stylish black and white wallpaper and green vanity, which adds elegance and luxe to the space. In the bedrooms, we used a calm, neutral tone with soft furnishings and light colors that induce relaxation and rest.
---
Pamela Harvey Interiors offers interior design services in St. Petersburg and Tampa, and throughout Florida's Suncoast area, from Tarpon Springs to Naples, including Bradenton, Lakewood Ranch, and Sarasota.
For more about Pamela Harvey Interiors, see here: https://www.pamelaharveyinteriors.com/
To learn more about this project, see here:
https://www.pamelaharveyinteriors.com/portfolio-galleries/chic-modern-sarasota-condo
Photo Credit: Paul Stoppi
The living room in a private residence at the Icon Brickell condominiums in Miami, FL
Living room - large transitional formal and open concept marble floor and gray floor living room idea in Miami with white walls, no fireplace and a wall-mounted tv
Living room - large transitional formal and open concept marble floor and gray floor living room idea in Miami with white walls, no fireplace and a wall-mounted tv
Transitional Living Space Ideas
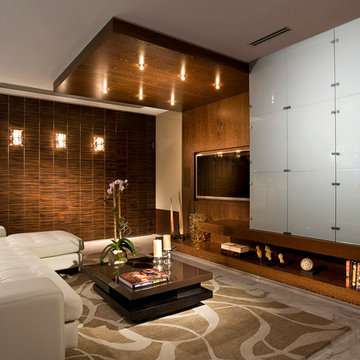
Large transitional open concept marble floor and multicolored floor living room photo in Miami with beige walls and a media wall
4





