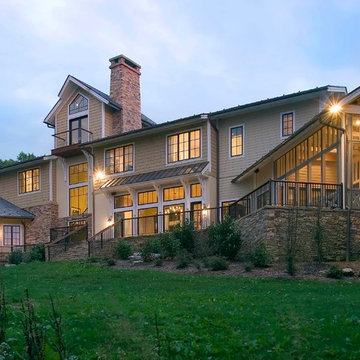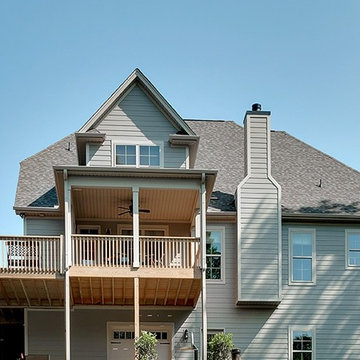Transitional Split-Level Exterior Home Ideas
Refine by:
Budget
Sort by:Popular Today
41 - 60 of 406 photos
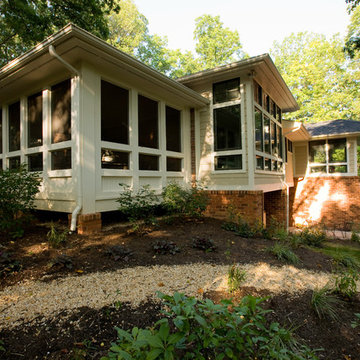
Large transitional beige split-level concrete exterior home idea in Other with a hip roof
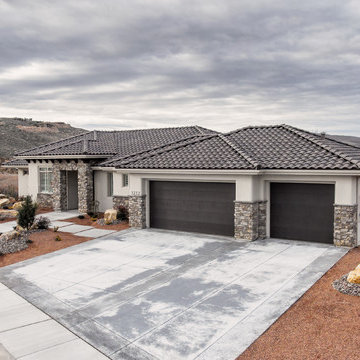
This walkout home is inviting as your enter through eight foot tall doors. The hardwood floor throughout enhances the comfortable spaciousness this home provides with excellent sight lines throughout the main floor. Feel comfortable entertaining both inside and out with a multi-leveled covered patio connected to a game room on the lower level, or run away to your secluded private covered patio off the master bedroom overlooking stunning panoramas of red cliffs and sunsets. You will never be lacking for storage as this home comes fully equipped with two walk-in closets and a storage room in the basement. This beautifully crafted home was built with your family in mind.
Jeremiah Barber
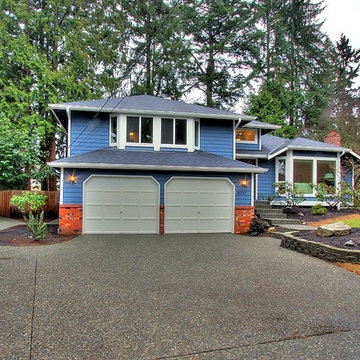
Inspiration for a transitional blue split-level wood exterior home remodel in Seattle
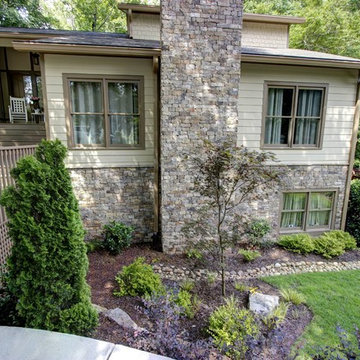
Refaced stone clad chimney, repositioned front windows.
Catherine Augestad, Fox Photography, Marietta, GA
Mid-sized transitional beige split-level mixed siding exterior home idea in Atlanta
Mid-sized transitional beige split-level mixed siding exterior home idea in Atlanta
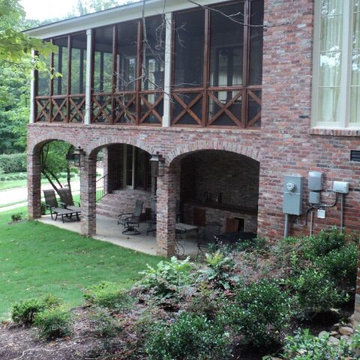
Landscape and irrigation design for a Louisianna-Creole architecture inspired home renovation of a mid-20th Century ranch in Oxford, Mississippi.
Photo: MRC Landsacpe Architecture, 2012.
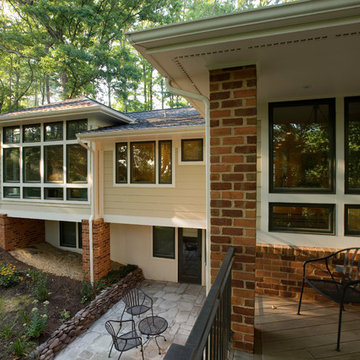
Inspiration for a large transitional beige split-level concrete exterior home remodel in Other with a hip roof
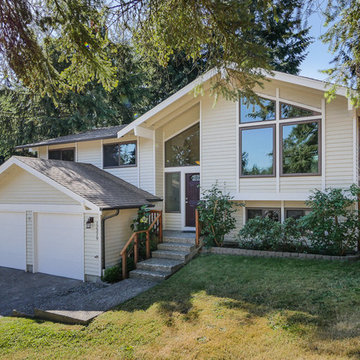
Example of a transitional split-level wood exterior home design in Seattle with a shingle roof
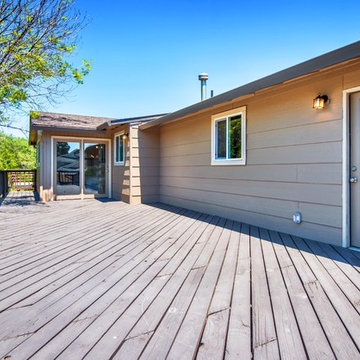
Large transitional brown split-level mixed siding exterior home idea in Boise
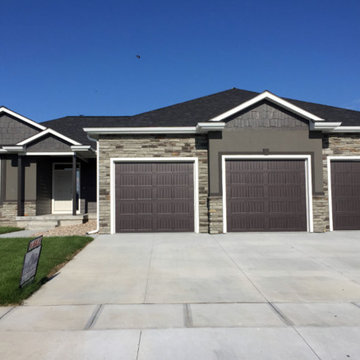
Inspiration for a mid-sized transitional gray split-level mixed siding exterior home remodel in Other
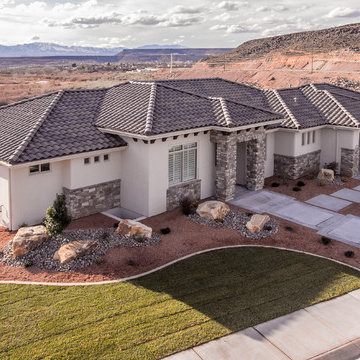
This walkout home is inviting as your enter through eight foot tall doors. The hardwood floor throughout enhances the comfortable spaciousness this home provides with excellent sight lines throughout the main floor. Feel comfortable entertaining both inside and out with a multi-leveled covered patio connected to a game room on the lower level, or run away to your secluded private covered patio off the master bedroom overlooking stunning panoramas of red cliffs and sunsets. You will never be lacking for storage as this home comes fully equipped with two walk-in closets and a storage room in the basement. This beautifully crafted home was built with your family in mind.
Jeremiah Barber
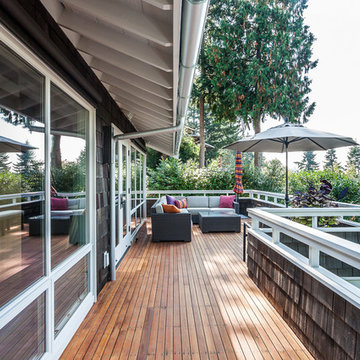
Jill Hardy
Inspiration for a mid-sized transitional black split-level wood exterior home remodel in Seattle
Inspiration for a mid-sized transitional black split-level wood exterior home remodel in Seattle
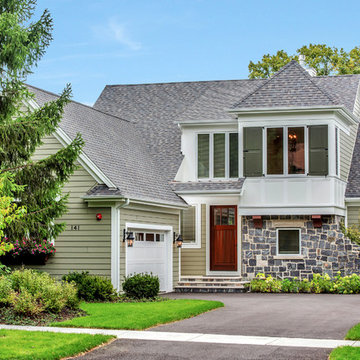
Mid-sized transitional green split-level mixed siding exterior home photo in Chicago with a shingle roof
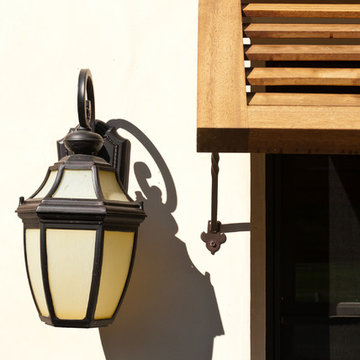
Complete exterior makeover of an existing home in Diablo, CA. Original house featured T1-11 siding, cramped entry, and little architectural detail (see Before photos). There is very little addition, but the exterior facade is completely reinvented.
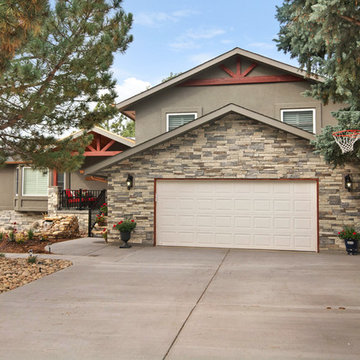
Transitional gray split-level stucco house exterior photo in Denver with a shingle roof
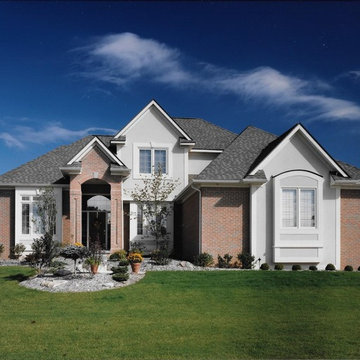
Copyright © 2016 Kraus Design Build ......
Contact us Today for an On Your Lot Investment Quote.
Ask about our Lifestyle Design Series Standard Features.
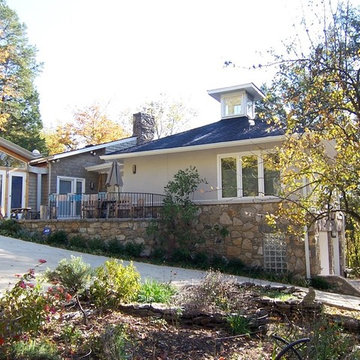
Inspiration for a mid-sized transitional beige split-level mixed siding house exterior remodel in Nashville with a hip roof and a shingle roof
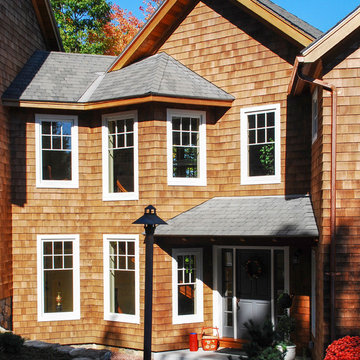
Cedar shingles contrast with windows overlooking this mid-plan entry to a multi-level home.
Example of a large transitional brown split-level wood exterior home design in Boston with a shingle roof
Example of a large transitional brown split-level wood exterior home design in Boston with a shingle roof
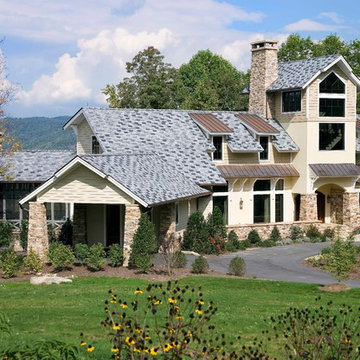
Example of a transitional beige split-level mixed siding exterior home design in Nashville
Transitional Split-Level Exterior Home Ideas
3






