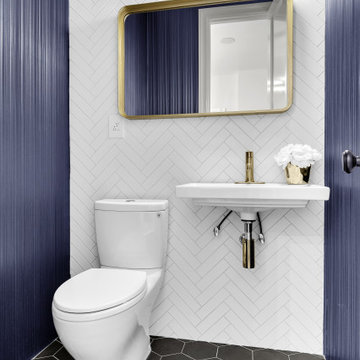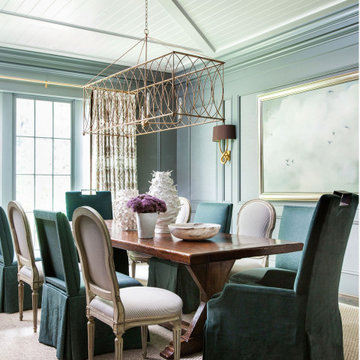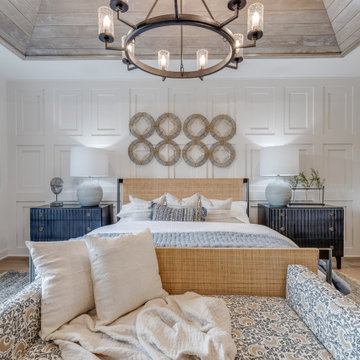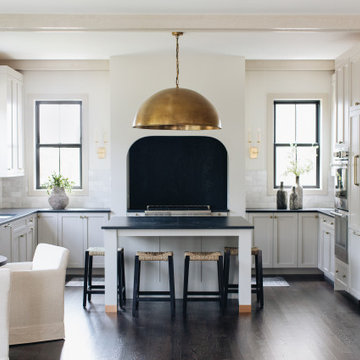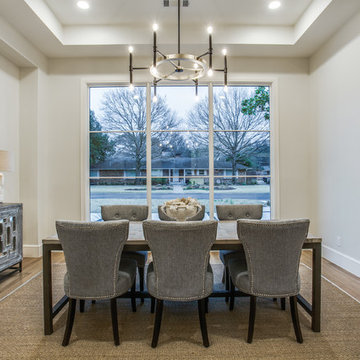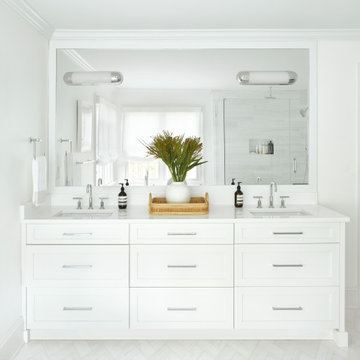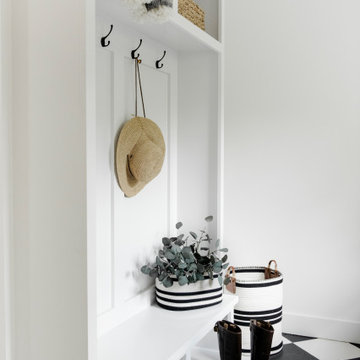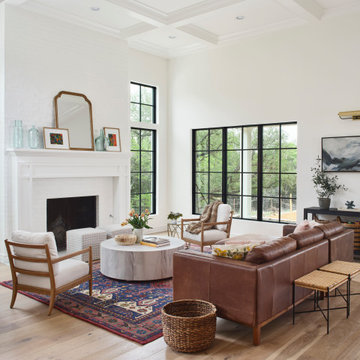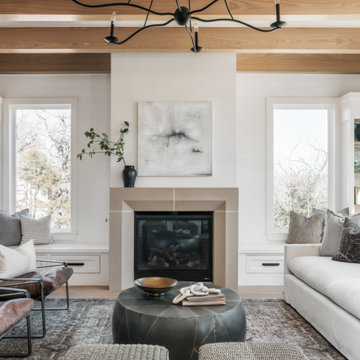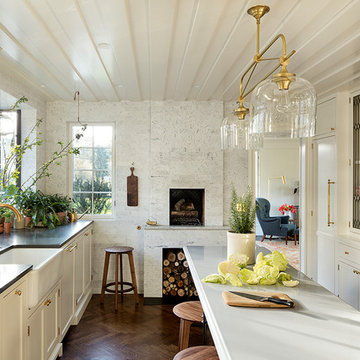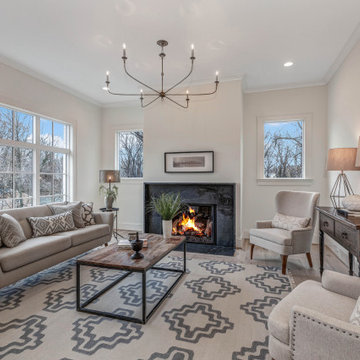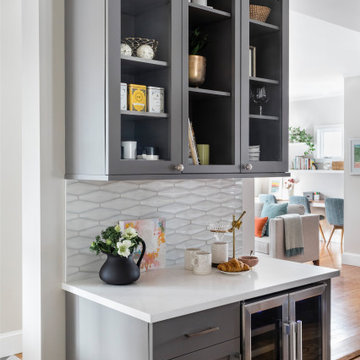Transitional Home Design Ideas
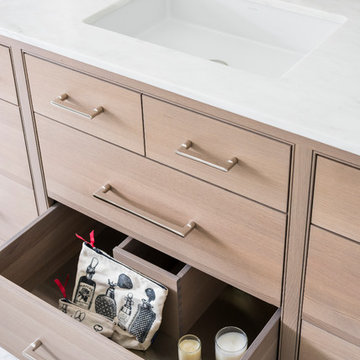
This master bath was expanded and transformed into a light, spa-like sanctuary for its owners. Vanity, mirror frame and wall cabinets: Studio Dearborn. Faucet and hardware: Waterworks. Drawer pulls: Emtek. Marble: Calcatta gold. Window shades: horizonshades.com. Photography, Adam Kane Macchia.

White shaker cabinets with pull-out shelves and drawers. These drawers offer an efficient place to store dinnerware as well as cooking spices and oils.
Project designed by Skokie renovation firm, Chi Renovation & Design. They serve the Chicagoland area, and it's surrounding suburbs, with an emphasis on the North Side and North Shore. You'll find their work from the Loop through Lincoln Park, Skokie, Evanston, Wilmette, and all of the way up to Lake Forest.
For more about Chi Renovation & Design, click here: https://www.chirenovation.com/
To learn more about this project, click here: https://www.chirenovation.com/portfolio/river-north-kitchen-dining/
Find the right local pro for your project

Adding the wood cutlery divider keeps your utensils in one place without all the clutter.
Example of a large transitional u-shaped dark wood floor and brown floor kitchen design in Other with an undermount sink, flat-panel cabinets, white cabinets, quartz countertops, white backsplash, stone slab backsplash, stainless steel appliances, an island and white countertops
Example of a large transitional u-shaped dark wood floor and brown floor kitchen design in Other with an undermount sink, flat-panel cabinets, white cabinets, quartz countertops, white backsplash, stone slab backsplash, stainless steel appliances, an island and white countertops

Sponsored
Over 300 locations across the U.S.
Schedule Your Free Consultation
Ferguson Bath, Kitchen & Lighting Gallery
Ferguson Bath, Kitchen & Lighting Gallery
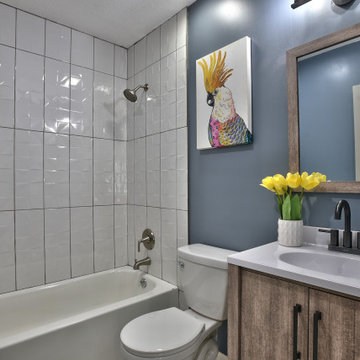
Example of a transitional white tile single-sink bathroom design in Kansas City with flat-panel cabinets, medium tone wood cabinets, blue walls, an integrated sink and white countertops
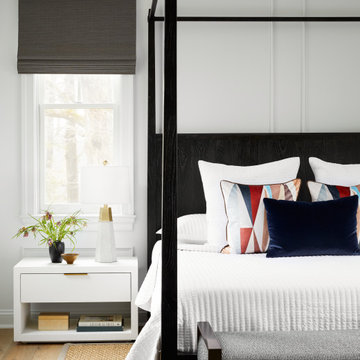
Our clients had a dated bedroom with dusty blue painted walls, blackout cellular shades and carpeting. We pulled up the carpet and installed wide plank wood floors, added millwork, remote-controlled roman shades and all new furniture for a light, airy and contemporary feeling.

Brad Montgomery
Example of a large transitional l-shaped light wood floor and beige floor eat-in kitchen design in Salt Lake City with an undermount sink, recessed-panel cabinets, white cabinets, quartzite countertops, white backsplash, marble backsplash, paneled appliances, two islands and white countertops
Example of a large transitional l-shaped light wood floor and beige floor eat-in kitchen design in Salt Lake City with an undermount sink, recessed-panel cabinets, white cabinets, quartzite countertops, white backsplash, marble backsplash, paneled appliances, two islands and white countertops
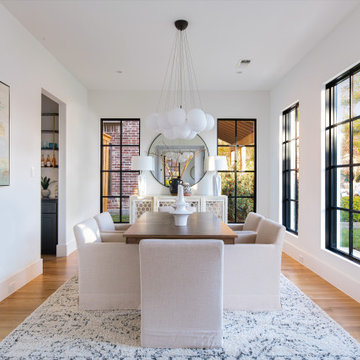
Inspiration for a transitional medium tone wood floor and brown floor enclosed dining room remodel in Dallas with white walls
Transitional Home Design Ideas

Sponsored
Over 300 locations across the U.S.
Schedule Your Free Consultation
Ferguson Bath, Kitchen & Lighting Gallery
Ferguson Bath, Kitchen & Lighting Gallery
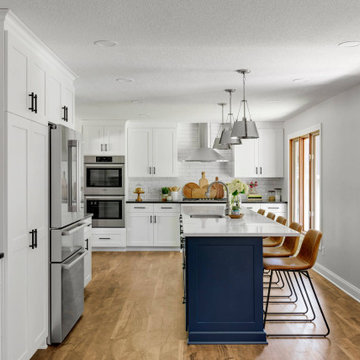
Baker's Dozen kitchen remodel by White Birch Design, serving the Minneapolis & St. Paul area. To see more examples of our work, visit our website at www.whitebirchdesignllc.com
12

























