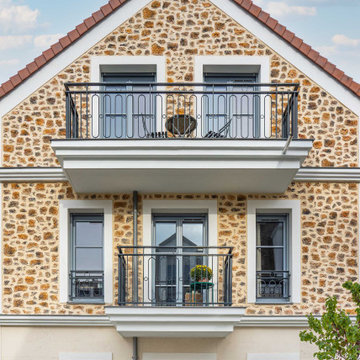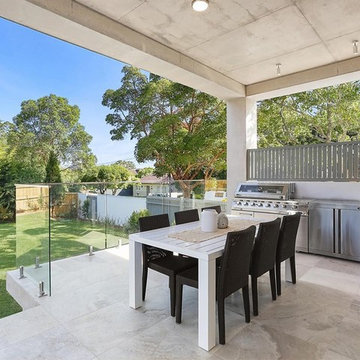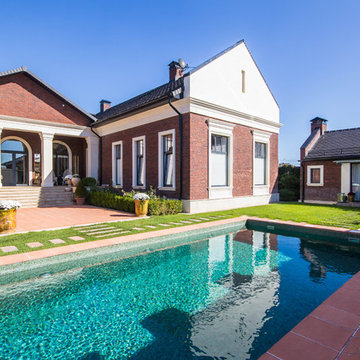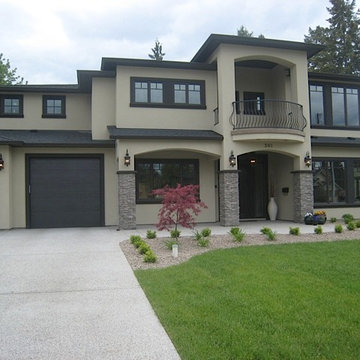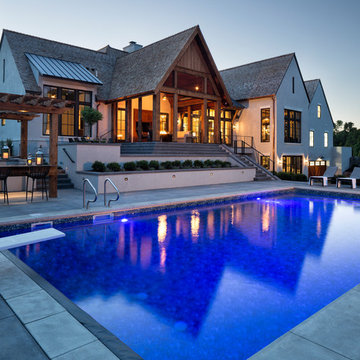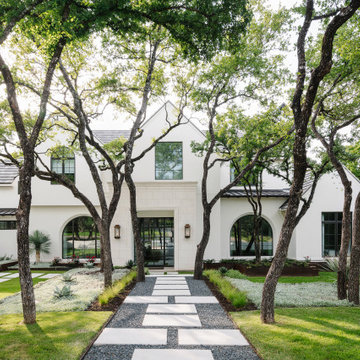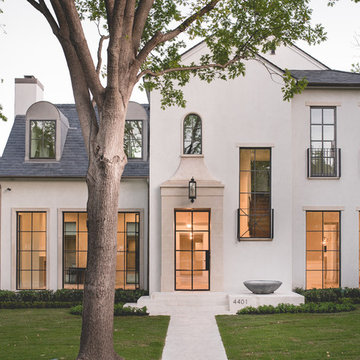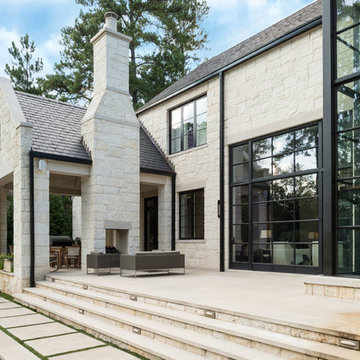Transitional Exterior Home Ideas
Refine by:
Budget
Sort by:Popular Today
941 - 960 of 82,498 photos
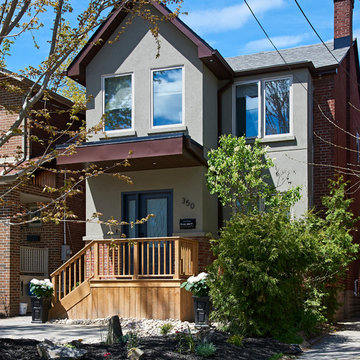
Will Fournier Photography
Alternate view of the front yard building extension and restructuring for the enclosed vestibule and two additional bedrooms.
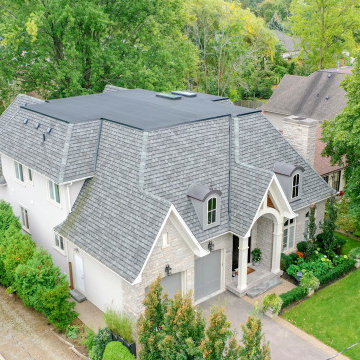
Custom built by DCAM HOMES, one of Oakville’s most reputable builders. With style and function in mind, this bright and airy open-concept BUNGALOFT is a rare one-of-a-kind home. The stunning modern design provides high ceilings, custom mill work and impeccable craftsmanship throughout. Designed for entertaining, the home boosts a grand foyer, formal living & dining rooms, a spacious gourmet kitchen with beautiful custom floor to ceiling cabinetry, an oversized island with gorgeous countertops, full pantry and customized wine wall. The impressive great room features a stunning grand ceiling, a floor to ceiling gas fireplace that has an 80-inch TV. Walk through the large sliding door system leading to the private rear covered deck with built in hot tub, covered BBQ and separate eating and lounging areas, then down to the aggregate patio to enjoy some nature around the gas fire table and play a private game on your sports court which can be transformed between basketball, volleyball or badminton. The main floor includes a master bedroom retreat with walk in closet, ensuite, access to laundry, and separate entry to the double garage with hydraulic car lift. The sun filled second level vaulted loft area featuring custom mill work and a tiger wood feature wall imported from Italy adds some extra private relaxing space.
Find the right local pro for your project
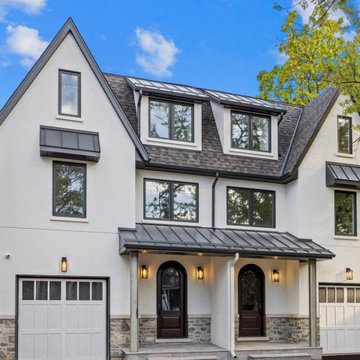
New Age Design
Three Storey semi detach home.
Inspiration for a mid-sized transitional beige three-story stucco exterior home remodel in Toronto with a shingle roof and a brown roof
Inspiration for a mid-sized transitional beige three-story stucco exterior home remodel in Toronto with a shingle roof and a brown roof
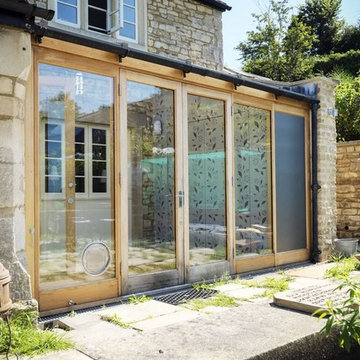
The Farmhouse Renovation by Bath Bespoke
Inspiration for a transitional exterior home remodel in Wiltshire
Inspiration for a transitional exterior home remodel in Wiltshire
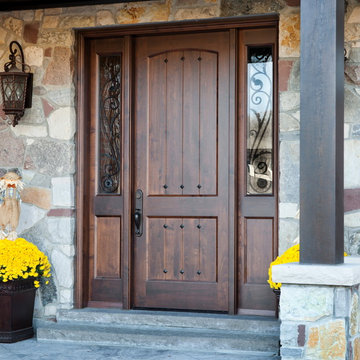
Ontario’s Leading Manufacturer of Wood Doors, Mouldings & Millwork
Door Sales & Installation
Location: Woodbridge, Ontario L4L 8M3
Canada
Transitional exterior home photo in Toronto
Transitional exterior home photo in Toronto
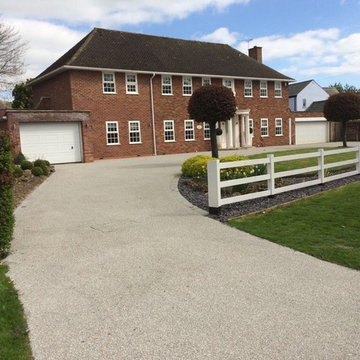
Decra Stone Resin Bonded Installation - Great Glen
Inspiration for a transitional exterior home remodel in Other
Inspiration for a transitional exterior home remodel in Other
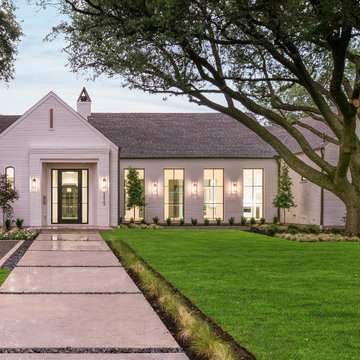
Costa Christ
Example of a large transitional white one-story brick exterior home design in Dallas with a shingle roof
Example of a large transitional white one-story brick exterior home design in Dallas with a shingle roof
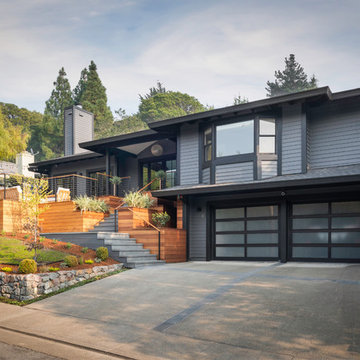
New entry stair using bluestone and batu cladding. New deck and railings. New front door and painted exterior.
Large transitional gray two-story wood house exterior photo in San Francisco with a hip roof and a shingle roof
Large transitional gray two-story wood house exterior photo in San Francisco with a hip roof and a shingle roof
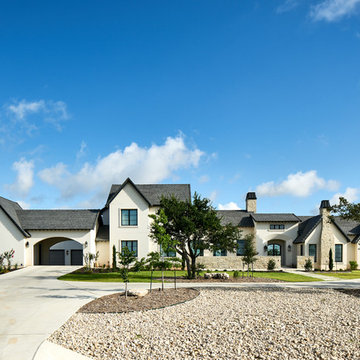
Transitional white two-story stucco house exterior photo in Austin with a tile roof
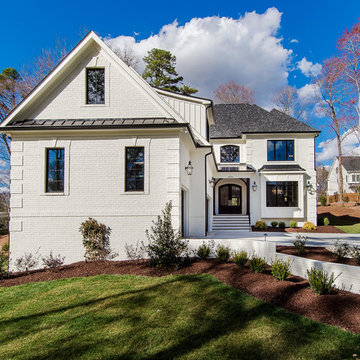
Sherwin Williams Dover White Exterior
Sherwin Williams Tricorn Black garage doors
Ebony stained front door and cedar accents on front
Mid-sized transitional white two-story stucco house exterior photo in Raleigh with a clipped gable roof and a tile roof
Mid-sized transitional white two-story stucco house exterior photo in Raleigh with a clipped gable roof and a tile roof
Transitional Exterior Home Ideas
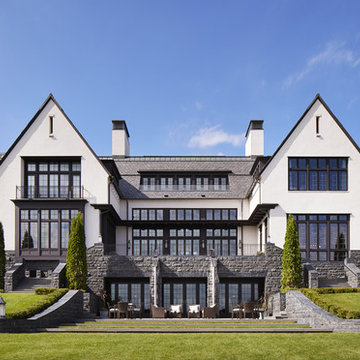
Builder: John Kraemer & Sons | Architect: TEA2 Architects | Interiors: Sue Weldon | Landscaping: Keenan & Sveiven | Photography: Corey Gaffer
Inspiration for a huge transitional white three-story mixed siding house exterior remodel in Minneapolis with a mixed material roof
Inspiration for a huge transitional white three-story mixed siding house exterior remodel in Minneapolis with a mixed material roof
48






