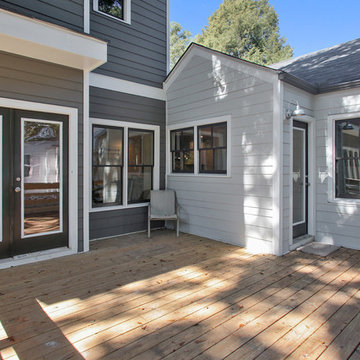Transitional Concrete Fiberboard Exterior Home Ideas
Refine by:
Budget
Sort by:Popular Today
1 - 20 of 2,619 photos

This well lit Gambrel home in Needham, MA, proves you can have it all- looks and low maintenance! This home has white Hardie Plank shakes and a blue granite front steps. BDW Photography
Large traditional white two-story concrete fiberboard house exterior idea in Boston with a gambrel roof and a shingle roof
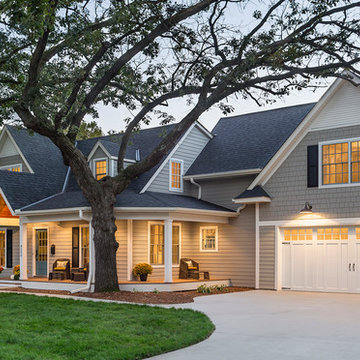
Design & Build Team: Anchor Builders,
Photographer: Andrea Rugg Photography
Inspiration for a transitional gray two-story concrete fiberboard gable roof remodel in Minneapolis
Inspiration for a transitional gray two-story concrete fiberboard gable roof remodel in Minneapolis
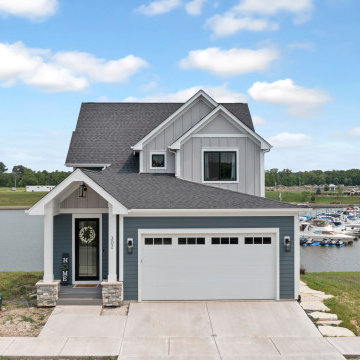
James Hardie Board and Batten in Pearl gray
James Hardie Lap siding in Evening Blue
James Hardie Trim in Arctic White
Masonry is ProVia Frost Terra Cut
Roof is Certainteed Moire Black
Windows are Pella Impervia in Black
Decking is Trex Transcend Island Mist

Aaron Leitz
Mid-sized transitional gray split-level concrete fiberboard exterior home photo in Seattle
Mid-sized transitional gray split-level concrete fiberboard exterior home photo in Seattle
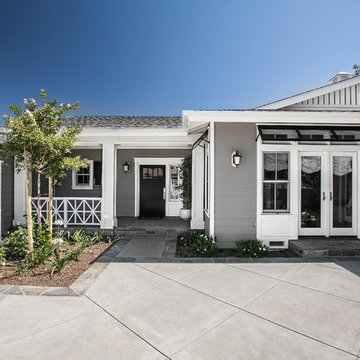
The design goals of this multi-generational remodel were very personal. The core objective was to create two independent homes in one. The clients wished to incorporate their love of Key West architecture, create a light-filled open floor Architectural Design: Sennikoff Architects. Landscape Design: TIR Design Studio. Architectural Detailing: Zieba Builders. Photography: Ken Henry.
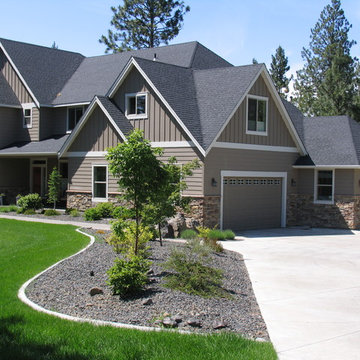
This 2-story home features batt & board accents and a side-entry to the 4-car garage.
Mid-sized transitional brown two-story concrete fiberboard gable roof idea in Seattle
Mid-sized transitional brown two-story concrete fiberboard gable roof idea in Seattle
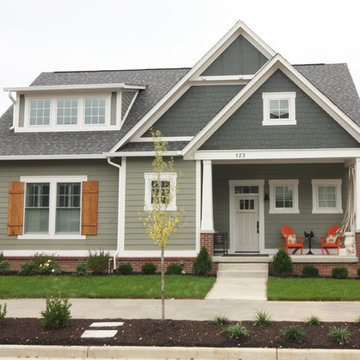
A custom fireplace is the visual focus of this craftsman style home's living room while the U-shaped kitchen and elegant bedroom showcase gorgeous pendant lights.
Project completed by Wendy Langston's Everything Home interior design firm, which serves Carmel, Zionsville, Fishers, Westfield, Noblesville, and Indianapolis.
For more about Everything Home, click here: https://everythinghomedesigns.com/
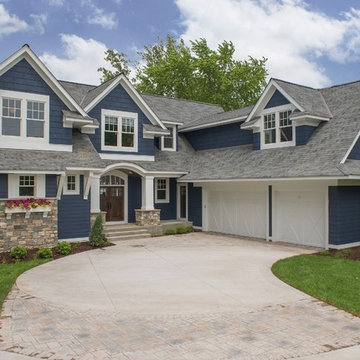
Spacecrafting
Huge transitional blue three-story concrete fiberboard exterior home photo in Minneapolis
Huge transitional blue three-story concrete fiberboard exterior home photo in Minneapolis
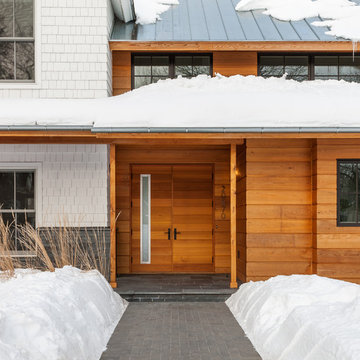
Paul Crosby Architectural Photography
Transitional white two-story concrete fiberboard exterior home photo in Minneapolis
Transitional white two-story concrete fiberboard exterior home photo in Minneapolis
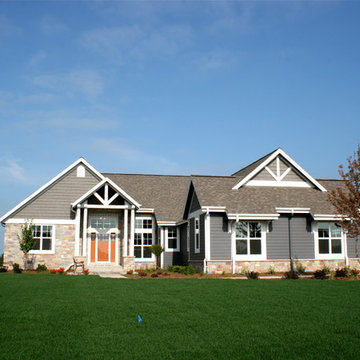
Mid-sized transitional gray one-story concrete fiberboard exterior home photo in Milwaukee
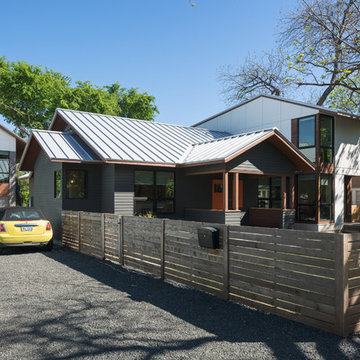
Photo by: Leonid Furmansky
Inspiration for a large transitional gray two-story concrete fiberboard gable roof remodel in Austin
Inspiration for a large transitional gray two-story concrete fiberboard gable roof remodel in Austin
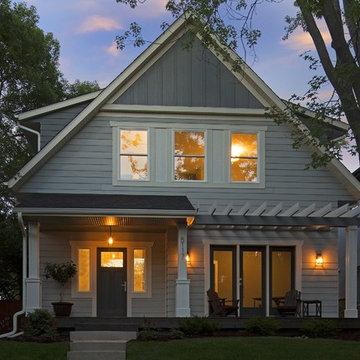
SpaceCrafting
Inspiration for a transitional gray two-story concrete fiberboard gable roof remodel in Minneapolis
Inspiration for a transitional gray two-story concrete fiberboard gable roof remodel in Minneapolis
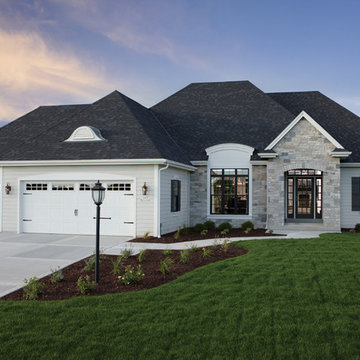
Todd Dacquisto
Mid-sized transitional gray one-story concrete fiberboard exterior home photo in Milwaukee with a hip roof
Mid-sized transitional gray one-story concrete fiberboard exterior home photo in Milwaukee with a hip roof
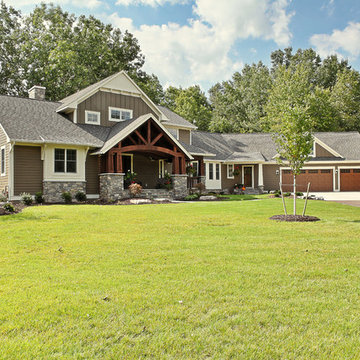
Nestled back against Michigan's Cedar Lake and surrounded by mature trees, this Cottage Home functions wonderfully for it's active homeowners. The 5 bedroom walkout home features spacious living areas, all-seasons porch, craft room, exercise room, a bunkroom, a billiards room, and more! All set up to enjoy the outdoors and the lake.
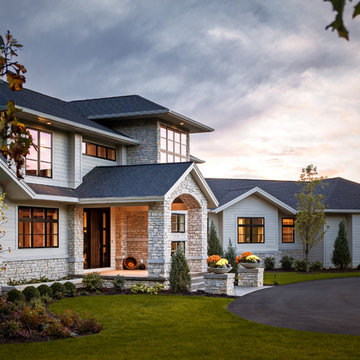
The Cicero is a modern styled home for today’s contemporary lifestyle. It features sweeping facades with deep overhangs, tall windows, and grand outdoor patio. The contemporary lifestyle is reinforced through a visually connected array of communal spaces. The kitchen features a symmetrical plan with large island and is connected to the dining room through a wide opening flanked by custom cabinetry. Adjacent to the kitchen, the living and sitting rooms are connected to one another by a see-through fireplace. The communal nature of this plan is reinforced downstairs with a lavish wet-bar and roomy living space, perfect for entertaining guests. Lastly, with vaulted ceilings and grand vistas, the master suite serves as a cozy retreat from today’s busy lifestyle.
Photographer: Brad Gillette
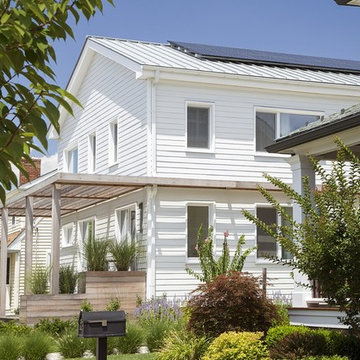
AWARD WINNING | International Green Good Design Award
OVERVIEW | This home was designed as a primary residence for a family of five in a coastal a New Jersey town. On a tight infill lot within a traditional neighborhood, the home maximizes opportunities for light and space, consumes very little energy, incorporates multiple resiliency strategies, and offers a clean, green, modern interior.
ARCHITECTURE & MECHANICAL DESIGN | ZeroEnergy Design
CONSTRUCTION | C. Alexander Building
PHOTOS | Eric Roth Photography
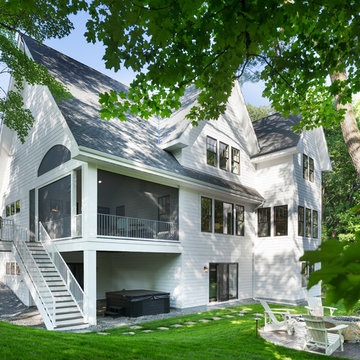
Grand backyard exterior showing the spacious screen porch, steep gable roof, beautiful windows and walk out basement. - Photo by Landmark Photography
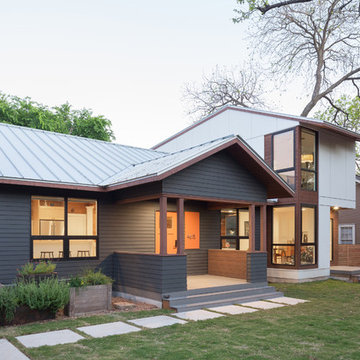
Photo by: Leonid Furmansky
Inspiration for a large transitional gray two-story concrete fiberboard gable roof remodel in Austin
Inspiration for a large transitional gray two-story concrete fiberboard gable roof remodel in Austin
Transitional Concrete Fiberboard Exterior Home Ideas
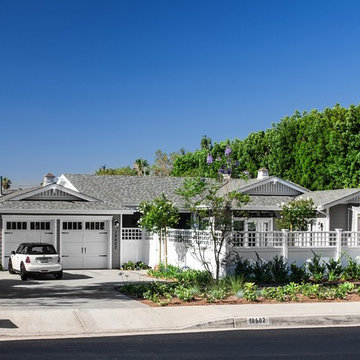
Architectural Design: Sennikoff Architects. Landscape Design: TIR Design Studio. Architectural Detailing: Zieba Builders. Photography: Ken Henry.
1






