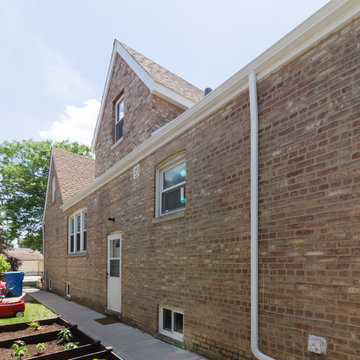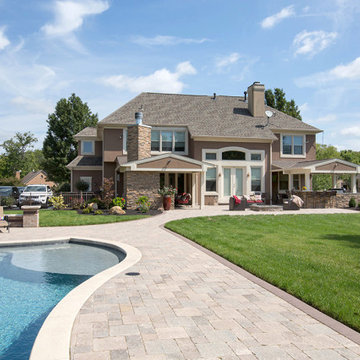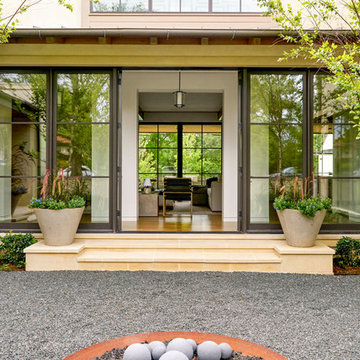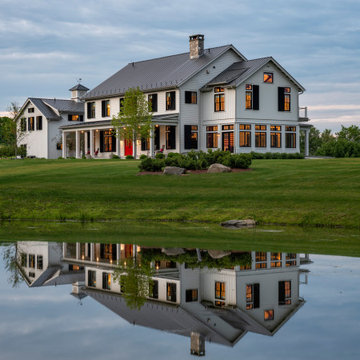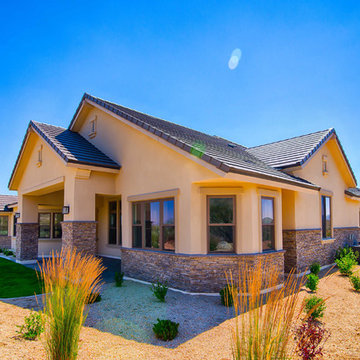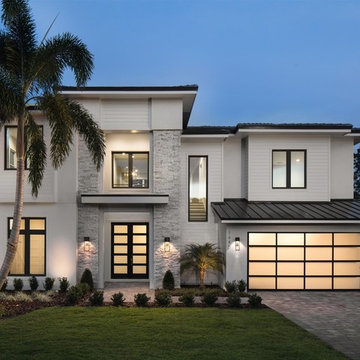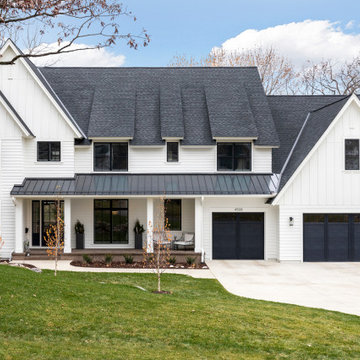Transitional Exterior Home Ideas
Refine by:
Budget
Sort by:Popular Today
301 - 320 of 82,621 photos
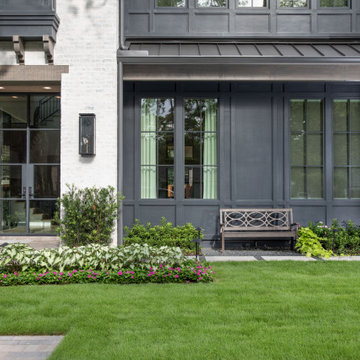
Example of a huge transitional multicolored two-story mixed siding and board and batten exterior home design in Houston with a shingle roof and a gray roof
Find the right local pro for your project
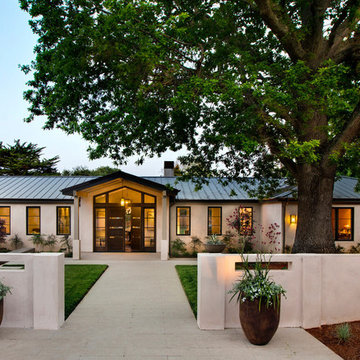
Bernard Andre
Example of a transitional beige one-story stucco exterior home design in San Francisco with a metal roof
Example of a transitional beige one-story stucco exterior home design in San Francisco with a metal roof
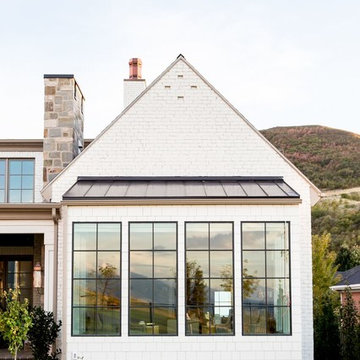
Rear of the 'Lausanne' showing the Master Bedroom; Lindsay Salazar Photography
Example of a large transitional white two-story brick gable roof design in Salt Lake City
Example of a large transitional white two-story brick gable roof design in Salt Lake City
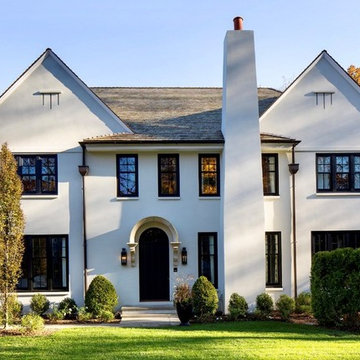
On the main street heading into Maplewood Village sat a home that was completely out of scale and did not exhibit the grandeur of the other homes surrounding it. When the home became available, our client seized the opportunity to create a home that is more in scale and character with the neighborhood. By creating a home with period details and traditional materials, this new home dovetails seamlessly into the the rhythm of the street while providing all the modern conveniences today's busy life demands.
Clawson Architects was pleased to work in collaboration with the owners to create a new home design that takes into account the context, period and scale of the adjacent homes without being a "replica". It recalls details from the English Arts and Crafts style. The stucco finish on the exterior is consistent with the stucco finish on one of the adjacent homes as well as others on the block.
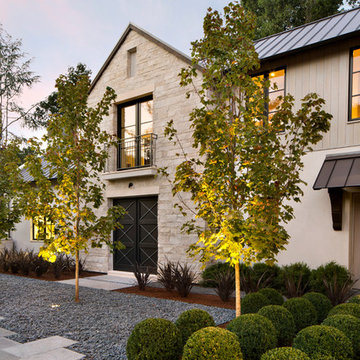
Bernard Andre Photography
Large transitional beige two-story house exterior photo in San Francisco with a metal roof
Large transitional beige two-story house exterior photo in San Francisco with a metal roof
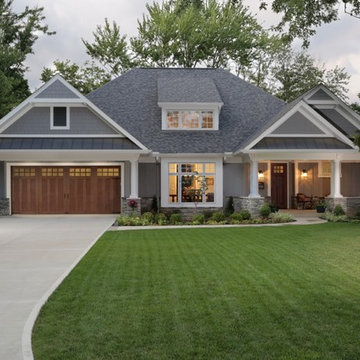
This new house was built on a narrow lot, which required the garage to face the street. The architect encouraged the homeowners' to design the house around the garage door since it would be the prominent focal point. They selected a Clopay Canyon Ridge Collection Ultra-Grain Series faux wood carriage house garage door to add to establish a Craftsman theme seen elsewhere in windows and doors.
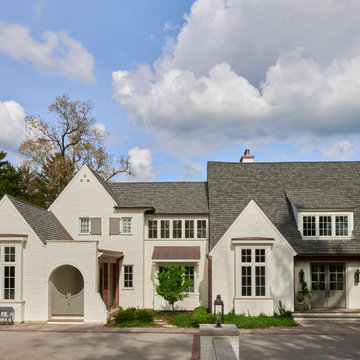
Burr Ridge, IL Home by Charles Vincent George Architects. Photography by Tony Soluri. Two-story white painted brick, home. Has multiple gables, dormers, arched doorway with a curved gate leading to a charming dutch door. This elegant home exudes old-world charm, creating a comfortable and inviting retreat in the western suburbs of Chicago.
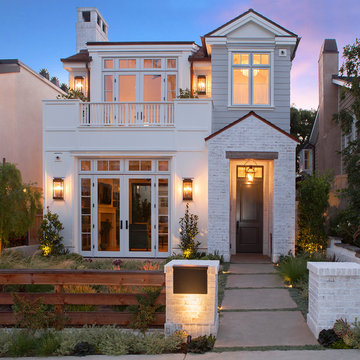
This transitional custom home brings the curb appeal with its mix of materials, including white washed brick, light gray smooth plank siding, white columns & railing, custom white brick chimney cap and wood shingle roof.
Other design details include: French doors made by JeldWen; Exterior porch light: Lantern & Scroll Yoke Hanging lanterns made in brass (13.5"W, 20"H); Wall lanterns: Troy Lighting ( 11”W, 24”H) in hand-forged iron; custom-made cedar fence at curb, and copper mail box installed in the front brick column.
Architect: Brandon Architects
Design: Churchill Design
Photo: Darlene Halaby
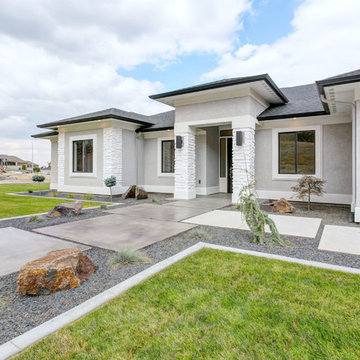
Mid-sized transitional gray one-story stucco house exterior photo in Seattle with a hip roof and a shingle roof

This solid brick masonry home is playful yet sophisticated. The traditional elements paired with modern touches create a unique yet recognizable house. A good example of how buildings can have infinite variations and character while also conforming to the archetypes that we recognize, find comfort in, and love.
This home reimagines one of the oldest and most durables forms of building--structural brick masonry--in the modern context. With over 60,000 brick and foot-thick walls, this home will endure for centuries.
Designed by Austin Tunnell.
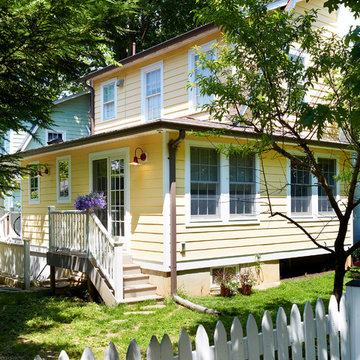
Project Developer Richard Rocco
https://www.houzz.com/pro/rrocco1/richard-rocco-case-design-remodeling-inc
Designer Hope Hassell
https://www.houzz.com/pro/hgh91193/hope-hassell-ckbr-udcp
Designer Ellen Linstead Whitmore
https://www.houzz.com/pro/elwhitmore/ellen-linstead-whitmore-case-design-remodeling-inc
Photography by Stacy Zarin Goldberg
Transitional Exterior Home Ideas
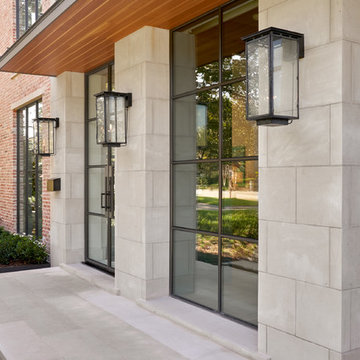
Example of a large transitional brown two-story brick exterior home design in Dallas with a metal roof
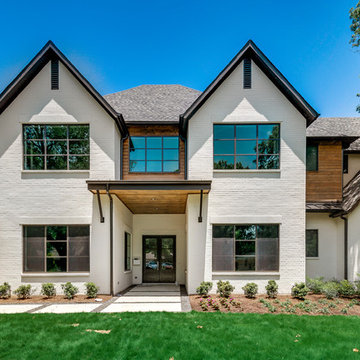
Transitional white two-story mixed siding house exterior idea in Dallas with a hip roof and a shingle roof
16






