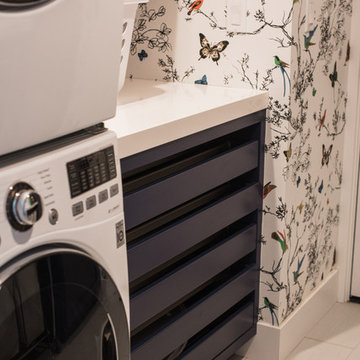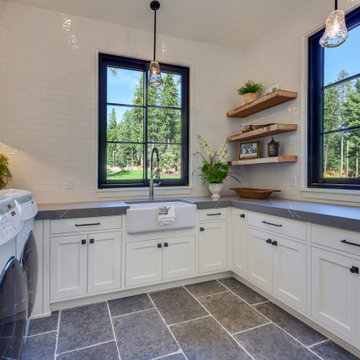Transitional Laundry Room with a Farmhouse Sink Ideas
Refine by:
Budget
Sort by:Popular Today
1 - 20 of 877 photos
Item 1 of 3

The kitchen includes a custom built cabinet for the washer and dryer extra storage for all laundry needs.
Inspiration for a transitional medium tone wood floor and brown floor laundry closet remodel in Los Angeles with a farmhouse sink, shaker cabinets, white cabinets, quartz countertops, white walls, a stacked washer/dryer and white countertops
Inspiration for a transitional medium tone wood floor and brown floor laundry closet remodel in Los Angeles with a farmhouse sink, shaker cabinets, white cabinets, quartz countertops, white walls, a stacked washer/dryer and white countertops

Alongside Tschida Construction and Pro Design Custom Cabinetry, we upgraded a new build to maximum function and magazine worthy style. Changing swinging doors to pocket, stacking laundry units, and doing closed cabinetry options really made the space seem as though it doubled.

Example of a small transitional single-wall porcelain tile dedicated laundry room design in San Diego with a farmhouse sink, shaker cabinets, blue cabinets, wood countertops, gray backsplash and a side-by-side washer/dryer

These homeowners came to us to design several areas of their home, including their mudroom and laundry. They were a growing family and needed a "landing" area as they entered their home, either from the garage but also asking for a new entrance from outside. We stole about 24 feet from their oversized garage to create a large mudroom/laundry area. Custom blue cabinets with a large "X" design on the doors of the lockers, a large farmhouse sink and a beautiful cement tile feature wall with floating shelves make this mudroom stylish and luxe. The laundry room now has a pocket door separating it from the mudroom, and houses the washer and dryer with a wood butcher block folding shelf. White tile backsplash and custom white and blue painted cabinetry takes this laundry to the next level. Both areas are stunning and have improved not only the aesthetic of the space, but also the function of what used to be an inefficient use of space.

Example of a transitional gray floor dedicated laundry room design in Seattle with a farmhouse sink, recessed-panel cabinets, white cabinets, white walls and black countertops

Casual comfortable laundry is this homeowner's dream come true!! She says she wants to stay in here all day! She loves it soooo much! Organization is the name of the game in this fast paced yet loving family! Between school, sports, and work everyone needs to hustle, but this hard working laundry room makes it enjoyable! Photography: Stephen Karlisch

Inspiration for a mid-sized transitional single-wall ceramic tile and black floor utility room remodel in Atlanta with a farmhouse sink, raised-panel cabinets, white cabinets, wood countertops, white backsplash, brick backsplash, white walls and a stacked washer/dryer

Cabinetry: Showplace EVO
Style: Pendleton w/ Five Piece Drawers
Finish: Paint Grade – Dorian Gray/Walnut - Natural
Countertop: (Customer’s Own) White w/ Gray Vein Quartz
Plumbing: (Customer’s Own)
Hardware: Richelieu – Champagne Bronze Bar Pulls
Backsplash: (Customer’s Own) Full-height Quartz
Floor: (Customer’s Own)
Designer: Devon Moore
Contractor: Carson’s Installations – Paul Carson

The light filled laundry room is punctuated with black and gold accents, a playful floor tile pattern and a large dog shower. The U-shaped laundry room features plenty of counter space for folding clothes and ample cabinet storage. A mesh front drying cabinet is the perfect spot to hang clothes to dry out of sight. The "drop zone" outside of the laundry room features a countertop beside the garage door for leaving car keys and purses. Under the countertop, the client requested an open space to fit a large dog kennel to keep it tucked away out of the walking area. The room's color scheme was pulled from the fun floor tile and works beautifully with the nearby kitchen and pantry.

Inspiration for a mid-sized transitional galley ceramic tile and brown floor utility room remodel in Milwaukee with a farmhouse sink, recessed-panel cabinets, white cabinets, gray walls, a concealed washer/dryer and gray countertops

Photography by: Danielle Poff Photography
Interior Design: Diann Kartch Design
Example of a transitional galley light wood floor utility room design in San Francisco with a farmhouse sink, shaker cabinets, blue cabinets, quartz countertops and a stacked washer/dryer
Example of a transitional galley light wood floor utility room design in San Francisco with a farmhouse sink, shaker cabinets, blue cabinets, quartz countertops and a stacked washer/dryer

Designed a great mud room/entryway area with Kabinart Cabinetry, Arts and Crafts door style, square flat panel, two piece crown application to the ceiling.
Paint color chosen was Atlantic, with the Onyx Glaze.

Inspiration for a mid-sized transitional u-shaped concrete floor dedicated laundry room remodel in Seattle with a farmhouse sink, shaker cabinets, white cabinets, zinc countertops, white walls and a side-by-side washer/dryer

Example of a large transitional u-shaped vaulted ceiling, porcelain tile and white floor utility room design in Salt Lake City with shaker cabinets, green cabinets, quartz countertops, white walls, a stacked washer/dryer, white countertops and a farmhouse sink

Photos by SpaceCrafting
Inspiration for a large transitional l-shaped dark wood floor and brown floor dedicated laundry room remodel in Minneapolis with a farmhouse sink, recessed-panel cabinets, white cabinets, soapstone countertops, gray walls and a stacked washer/dryer
Inspiration for a large transitional l-shaped dark wood floor and brown floor dedicated laundry room remodel in Minneapolis with a farmhouse sink, recessed-panel cabinets, white cabinets, soapstone countertops, gray walls and a stacked washer/dryer

Stoffer Photography
Behind the large door on the right is a full-size stackable washer and dryer
Example of a large transitional l-shaped marble floor dedicated laundry room design in Chicago with a farmhouse sink, recessed-panel cabinets, white cabinets, solid surface countertops and white walls
Example of a large transitional l-shaped marble floor dedicated laundry room design in Chicago with a farmhouse sink, recessed-panel cabinets, white cabinets, solid surface countertops and white walls

Laundry room
Inspiration for a transitional dedicated laundry room remodel in Charlotte with a farmhouse sink, recessed-panel cabinets, gray cabinets, white walls and black countertops
Inspiration for a transitional dedicated laundry room remodel in Charlotte with a farmhouse sink, recessed-panel cabinets, gray cabinets, white walls and black countertops

Inspiration for a transitional u-shaped gray floor laundry room remodel in Seattle with a farmhouse sink, shaker cabinets, white cabinets, a side-by-side washer/dryer and gray countertops

Transitional l-shaped medium tone wood floor utility room photo in Charlotte with a farmhouse sink, shaker cabinets, medium tone wood cabinets, brown walls, a side-by-side washer/dryer and gray countertops
Transitional Laundry Room with a Farmhouse Sink Ideas

Clark Dugger Photography
Example of a mid-sized transitional single-wall dark wood floor dedicated laundry room design in Los Angeles with a farmhouse sink, shaker cabinets, white cabinets, quartz countertops, blue walls and a side-by-side washer/dryer
Example of a mid-sized transitional single-wall dark wood floor dedicated laundry room design in Los Angeles with a farmhouse sink, shaker cabinets, white cabinets, quartz countertops, blue walls and a side-by-side washer/dryer
1





