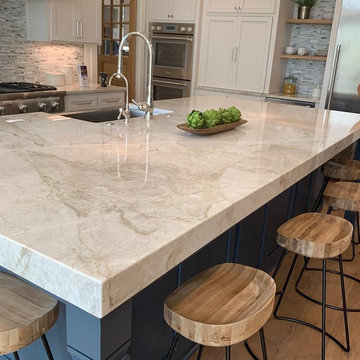Transitional Home Design Ideas

Lisa Konz Photography
This was such a fun project working with these clients who wanted to take an old school, traditional lake house and update it. We moved the kitchen from the previous location to the breakfast area to create a more open space floor plan. We also added ship lap strategically to some feature walls and columns. The color palette we went with was navy, black, tan and cream. The decorative and central feature of the kitchen tile and family room rug really drove the direction of this project. With plenty of light once we moved the kitchen and white walls, we were able to go with dramatic black cabinets. The solid brass pulls added a little drama, but the light reclaimed open shelves and cross detail on the island kept it from getting too fussy and clean white Quartz countertops keep the kitchen from feeling too dark.
There previously wasn't a fireplace so added one for cozy winter lake days with a herringbone tile surround and reclaimed beam mantle.
To ensure this family friendly lake house can withstand the traffic, we added sunbrella slipcovers to all the upholstery in the family room.
The back screened porch overlooks the lake and dock and is ready for an abundance of extended family and friends to enjoy this beautiful updated and classic lake home.

Starlight Images Inc.
Study room - huge transitional freestanding desk light wood floor and beige floor study room idea in Houston with blue walls and no fireplace
Study room - huge transitional freestanding desk light wood floor and beige floor study room idea in Houston with blue walls and no fireplace
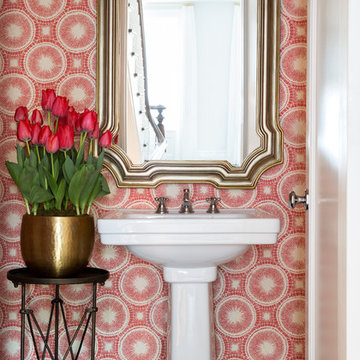
Interior Design, Interior Architecture, Custom Millwork Design, Furniture Design, Art Curation, & Landscape Architecture by Chango & Co.
Photography by Ball & Albanese
Find the right local pro for your project
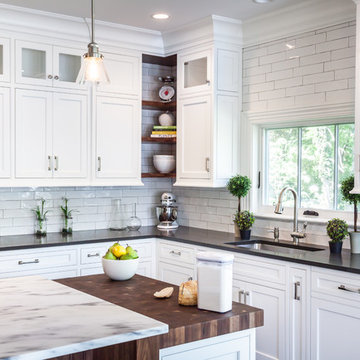
Countertop Wood: Walnut with Sapwood
Construction Style: End Grain
Countertop Thickness: 2 3/4" thick
Size: 22" x 45"
Countertop Edge Profile: 1/8” Roundover on top horizontal edges, bottom horizontal edges, and vertical corners
Wood Countertop Finish: Grothouse Original Oil™
Wood Stain: Natural Wood – No Stain
Designer: Stonington Cabinetry & Designs
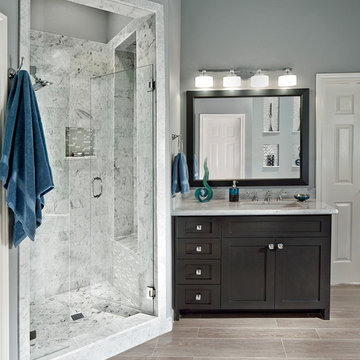
Photo of N. Dallas bathroom remodel features Bianco Venatino walk-in shower with an octagon tile pan of the same material paired with the bathrooms larger floor of porcelain plank tile.

Renee Alexander
Bathroom - mid-sized transitional 3/4 porcelain tile and beige tile porcelain tile and beige floor bathroom idea in DC Metro with recessed-panel cabinets, beige cabinets, a two-piece toilet, beige walls, an undermount sink, quartz countertops and gray countertops
Bathroom - mid-sized transitional 3/4 porcelain tile and beige tile porcelain tile and beige floor bathroom idea in DC Metro with recessed-panel cabinets, beige cabinets, a two-piece toilet, beige walls, an undermount sink, quartz countertops and gray countertops

Jonathan Reece
Example of a mid-sized transitional porcelain tile and gray floor mudroom design in Portland Maine with white walls and a medium wood front door
Example of a mid-sized transitional porcelain tile and gray floor mudroom design in Portland Maine with white walls and a medium wood front door

Sponsored
Columbus, OH
Dave Fox Design Build Remodelers
Columbus Area's Luxury Design Build Firm | 17x Best of Houzz Winner!
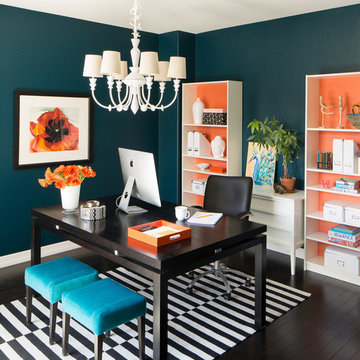
Iba Design Associates
David Lauer Photography
Study room - small transitional freestanding desk dark wood floor study room idea in Denver with blue walls and no fireplace
Study room - small transitional freestanding desk dark wood floor study room idea in Denver with blue walls and no fireplace
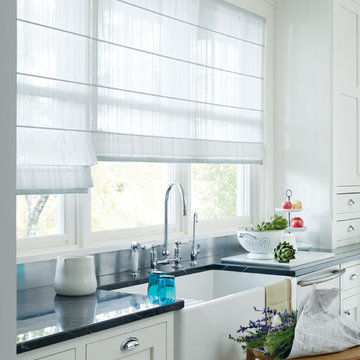
Kitchen - large transitional kitchen idea in Orange County with a farmhouse sink, shaker cabinets, white cabinets, granite countertops and stainless steel appliances
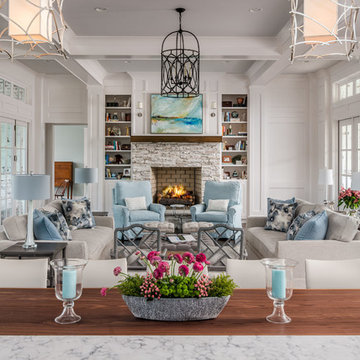
Great Room which is open to banquette dining + kitchen.
Photography: Garett + Carrie Buell of Studiobuell/ studiobuell.com
Example of a large transitional open concept dark wood floor living room design in Nashville with white walls, a standard fireplace, a stone fireplace and no tv
Example of a large transitional open concept dark wood floor living room design in Nashville with white walls, a standard fireplace, a stone fireplace and no tv
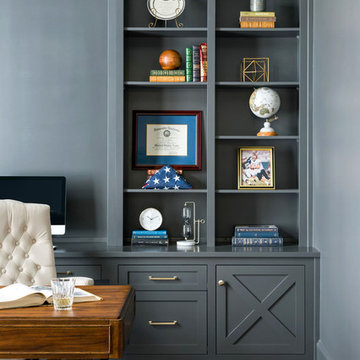
Rustic White Interiors
Inspiration for a large transitional freestanding desk dark wood floor and brown floor study room remodel in Atlanta with gray walls
Inspiration for a large transitional freestanding desk dark wood floor and brown floor study room remodel in Atlanta with gray walls

Inspiration for a small transitional gray floor and shiplap wall entryway remodel in Indianapolis with white walls and a white front door

Sponsored
Columbus, OH
Hope Restoration & General Contracting
Columbus Design-Build, Kitchen & Bath Remodeling, Historic Renovations

Picture Perfect House
Kitchen - large transitional dark wood floor and brown floor kitchen idea in Chicago with white cabinets, white backsplash, porcelain backsplash, stainless steel appliances, an island, white countertops, quartzite countertops and shaker cabinets
Kitchen - large transitional dark wood floor and brown floor kitchen idea in Chicago with white cabinets, white backsplash, porcelain backsplash, stainless steel appliances, an island, white countertops, quartzite countertops and shaker cabinets

Eat-in kitchen - large transitional l-shaped dark wood floor and brown floor eat-in kitchen idea in Philadelphia with white cabinets, quartz countertops, gray backsplash, stainless steel appliances, an island, an undermount sink, shaker cabinets and stone tile backsplash

The existing U-shaped kitchen was tucked away in a small corner while the dining table was swimming in a room much too large for its size. The client’s needs and the architecture of the home made it apparent that the perfect design solution for the home was to swap the spaces.
The homeowners entertain frequently and wanted the new layout to accommodate a lot of counter seating, a bar/buffet for serving hors d’oeuvres, an island with prep sink, and all new appliances. They had a strong preference that the hood be a focal point and wanted to go beyond a typical white color scheme even though they wanted white cabinets.
While moving the kitchen to the dining space gave us a generous amount of real estate to work with, two of the exterior walls are occupied with full-height glass creating a challenge how best to fulfill their wish list. We used one available wall for the needed tall appliances, taking advantage of its height to create the hood as a focal point. We opted for both a peninsula and island instead of one large island in order to maximize the seating requirements and create a barrier when entertaining so guests do not flow directly into the work area of the kitchen. This also made it possible to add a second sink as requested. Lastly, the peninsula sets up a well-defined path to the new dining room without feeling like you are walking through the kitchen. We used the remaining fourth wall for the bar/buffet.
Black cabinetry adds strong contrast in several areas of the new kitchen. Wire mesh wall cabinet doors at the bar and gold accents on the hardware, light fixtures, faucets and furniture add further drama to the concept. The focal point is definitely the black hood, looking both dramatic and cohesive at the same time.

Family room - large transitional open concept dark wood floor and brown floor family room idea in Austin with gray walls, a two-sided fireplace, a stone fireplace and no tv
Transitional Home Design Ideas

Sponsored
Columbus, OH
Dave Fox Design Build Remodelers
Columbus Area's Luxury Design Build Firm | 17x Best of Houzz Winner!
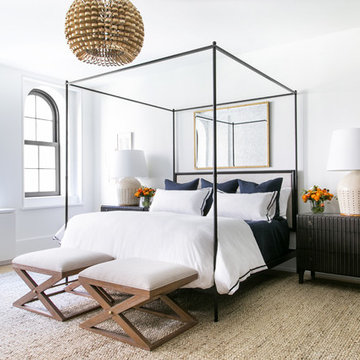
Interior Design, Custom Furniture Design, & Art Curation by Chango & Co.
Photography by Raquel Langworthy
See the full story in Domino
Inspiration for a large transitional master light wood floor and beige floor bedroom remodel in New York with white walls and no fireplace
Inspiration for a large transitional master light wood floor and beige floor bedroom remodel in New York with white walls and no fireplace

Open kitchen for a busy family of five and one happy balck lab. Custom built inset cabinetry by Jewett Farms + Co. with handpainted perimeter cabinets and gray stained Oak Island.
Reclaimed wood shelves behind glass cabinet doors, custom bronze hood. Soapstone countertops by Jewett Farms + Co. Look over the project photos to check out all the custom details.
Photography by Eric Roth
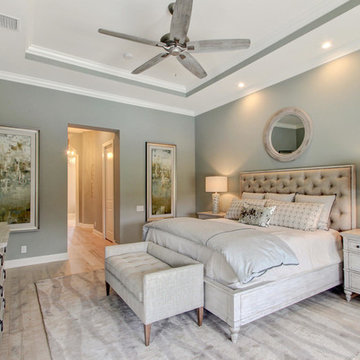
SW 6206 Oyster Bay
Floor: Mohawk -- Artistic, Artic White Oak Hardwood
Art: Uttermost
Bed: Lexington Furniture
Bedding: Eastern Accents
Dresser: Lexington Furniture
Rug: Jaunty
NightStands: Lexington
Art: Custom from Baldwin Art
Lamps: Mercana
Accessories: Mercana and Uttermost
64

























