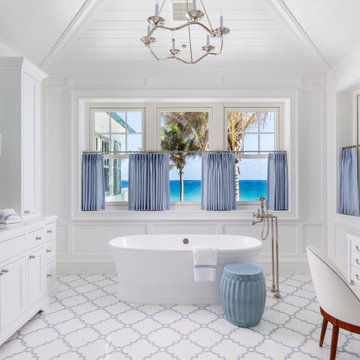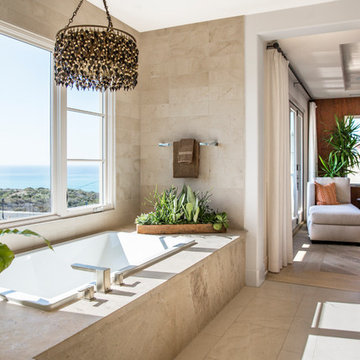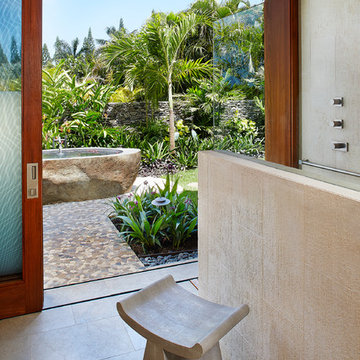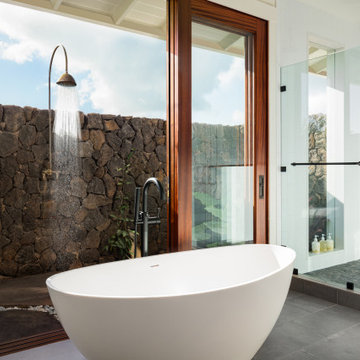Tropical Bath Ideas
Refine by:
Budget
Sort by:Popular Today
661 - 680 of 8,679 photos
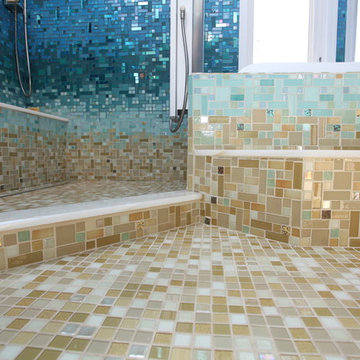
This completely custom bathroom is entirely covered in glass mosaic tiles! Except for the ceiling, we custom designed a glass mosaic hybrid from glossy glass tiles, ocean style bottle glass tiles, and mirrored tiles. This client had dreams of a Caribbean escape in their very own en suite, and we made their dreams come true! The top of the walls start with the deep blues of the ocean and then flow into teals and turquoises, light blues, and finally into the sandy colored floor. We can custom design and make anything you can dream of, including gradient blends of any color, like this one!
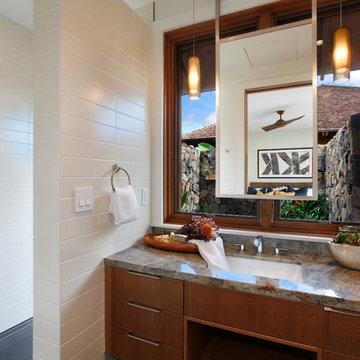
Guest Bathroom
Mid-sized island style white tile and porcelain tile gray floor bathroom photo in Hawaii with flat-panel cabinets, medium tone wood cabinets, white walls, an undermount sink, granite countertops and multicolored countertops
Mid-sized island style white tile and porcelain tile gray floor bathroom photo in Hawaii with flat-panel cabinets, medium tone wood cabinets, white walls, an undermount sink, granite countertops and multicolored countertops
Find the right local pro for your project
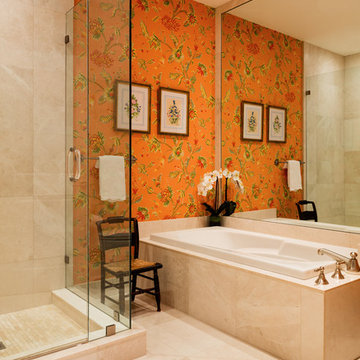
This spirited orange bath is made more expansive by its mirrored wall.
Inspiration for a large tropical master limestone floor and beige floor bathroom remodel in Miami with orange walls
Inspiration for a large tropical master limestone floor and beige floor bathroom remodel in Miami with orange walls

Asian influences in this bath designed by Maraya Interiors. Carved stone bathtub, with ceiling plumbing, behind the tub is an open shower with green Rainforest slabs. The shower floor features pebbles, contrasting with the natural slate floors of the master bath itself. Granite stone vessel sinks sit on a black granite counter, with a teak vanity in this large bath overlooking the city.
Designed by Maraya Interior Design. From their beautiful resort town of Ojai, they serve clients in Montecito, Hope Ranch, Malibu, Westlake and Calabasas, across the tri-county areas of Santa Barbara, Ventura and Los Angeles, south to Hidden Hills- north through Solvang and more
Louis Shwartzberg, photographer
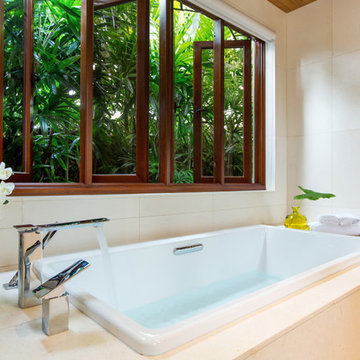
Geoff Miasnik
Inspiration for a tropical bathroom remodel in Hawaii
Inspiration for a tropical bathroom remodel in Hawaii

Sponsored
Over 300 locations across the U.S.
Schedule Your Free Consultation
Ferguson Bath, Kitchen & Lighting Gallery
Ferguson Bath, Kitchen & Lighting Gallery
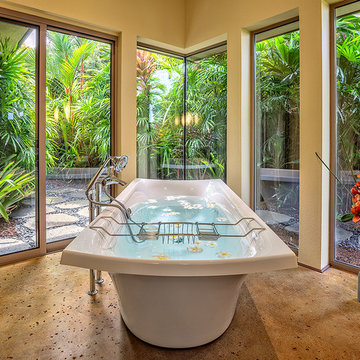
A desirable master bath with a modern free standing bathtub strategically placed to give a sense of indoor outdoor living. The corner windows add the the over all spaciousness of the room.
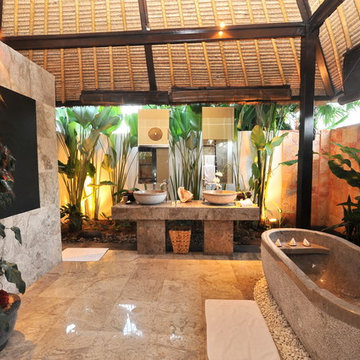
Inspiration for a mid-sized tropical master beige tile and porcelain tile porcelain tile freestanding bathtub remodel in Hawaii with a vessel sink
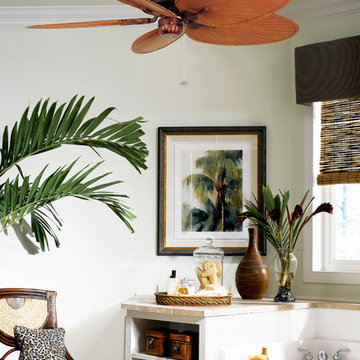
Mid-sized island style master ceramic tile alcove bathtub photo in San Diego with white walls

The powder bath is the perfect place to mix elegance and playful finishes. The gold grasscloth compliments the shell tile feature wall and a custom waterfall painting on glass pulls the whole design together. The natural stone vessel sink rests on a floating vanity made of monkey pod wood.
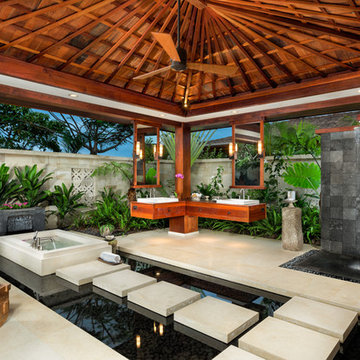
Inspiration for a tropical gray tile bathroom remodel in Hawaii with a vessel sink and medium tone wood cabinets

Sponsored
Over 300 locations across the U.S.
Schedule Your Free Consultation
Ferguson Bath, Kitchen & Lighting Gallery
Ferguson Bath, Kitchen & Lighting Gallery
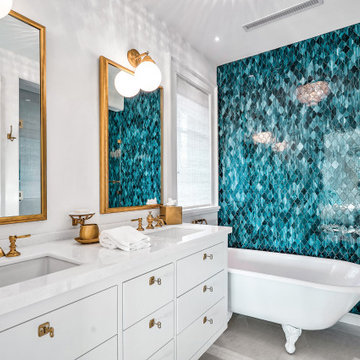
Bathroom - huge tropical blue tile and mosaic tile gray floor and double-sink bathroom idea in Miami with flat-panel cabinets, white cabinets, a one-piece toilet, white walls, an undermount sink, marble countertops, a hinged shower door, white countertops and a floating vanity
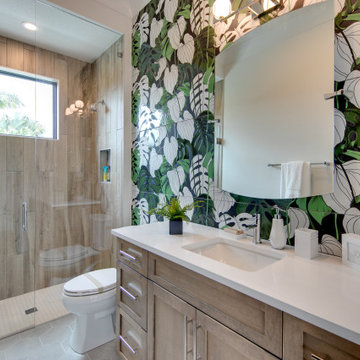
Designed with a nod to the Modern Movement of architectural styles, The Newcastle's exterior elements include horizontal Nichiha vintage wood cedar planks offset by Modera tailored and stacked ledgestone and a welcoming path of deep gray slate pavers. The horizontal grid lines in the home's 10' black iron double doors are mimicked throughout the home and add a classic modern feel to the windows, sliding glass doors, and an all-glass, temperature-controlled wine room.
The Newcastle's great room is open to the chef's kitchen that features two separate quartzite islands, one with a beveled waterfall edge that's perfect for either casual dining or entertaining. Just off the kitchen, the wine room with a backlit blue-agate accent wall leads you into the home's bonus room, complete with a beverage refrigerator, humidor, and access to a private courtyard. The great room overlooks the spacious outdoor living areas which feature your own putting green, fire pit, pool and plenty of space for lounging, cooking and dining.
The master suite has a volume ceiling, oversized windows overlooking the pool and lake with a private entrance to the rear lanai. The master bath features a recessed tub, a glass-enclosed shower that is centered within the room and surrounded by walls of glass, two separate vanities, water closets, and elegant courtyards, and of course spectacular closets.
Additional living spaces inside this 4,806 SF home include a separate Casita, two additional en-suite guest rooms, study, walk-in pantry, laundry room, and 4-car split garage.
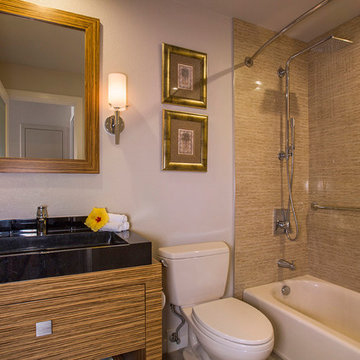
A small 5'x8' guest bath that doubles as the powder room. The furniture style vanity has a storage drawer and open shelf below. The solid granite console sink is stunning all on its own (and it is very heavy, apologies to the crew). Featuring the Kohler Hydrorail, rain shower and hand shower in one. A clear shower curtain keep things simple and easy to clean versus a glass tub enclosure. A tub is preferred in some rental markets. Decorative grab bars are a perfect finish for this Maui ocean view rental. Dimmable overhead LED recessed lighting and designer wall sconces beautifully illuminate this small space.
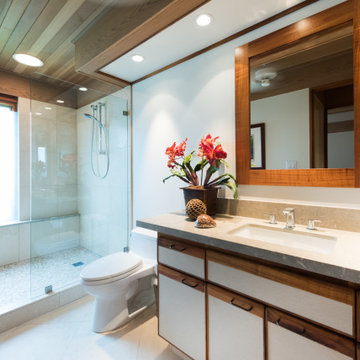
Island style beige floor bathroom photo in Hawaii with flat-panel cabinets, white cabinets, white walls, an undermount sink and beige countertops
Tropical Bath Ideas

Sponsored
Over 300 locations across the U.S.
Schedule Your Free Consultation
Ferguson Bath, Kitchen & Lighting Gallery
Ferguson Bath, Kitchen & Lighting Gallery
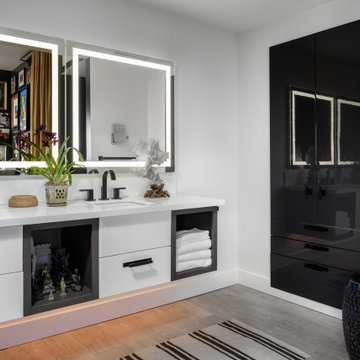
Example of an island style master gray floor and double-sink bathroom design in Other with flat-panel cabinets, white cabinets, white walls, an undermount sink, white countertops and a floating vanity

Download our free ebook, Creating the Ideal Kitchen. DOWNLOAD NOW
What’s the next best thing to a tropical vacation in the middle of a Chicago winter? Well, how about a tropical themed bath that works year round? The goal of this bath was just that, to bring some fun, whimsy and tropical vibes!
We started out by making some updates to the built in bookcase leading into the bath. It got an easy update by removing all the stained trim and creating a simple arched opening with a few floating shelves for a much cleaner and up-to-date look. We love the simplicity of this arch in the space.
Now, into the bathroom design. Our client fell in love with this beautiful handmade tile featuring tropical birds and flowers and featuring bright, vibrant colors. We played off the tile to come up with the pallet for the rest of the space. The cabinetry and trim is a custom teal-blue paint that perfectly picks up on the blue in the tile. The gold hardware, lighting and mirror also coordinate with the colors in the tile.
Because the house is a 1930’s tudor, we played homage to that by using a simple black and white hex pattern on the floor and retro style hardware that keep the whole space feeling vintage appropriate. We chose a wall mount unpolished brass hardware faucet which almost gives the feel of a tropical fountain. It just works. The arched mirror continues the arch theme from the bookcase.
For the shower, we chose a coordinating antique white tile with the same tropical tile featured in a shampoo niche where we carefully worked to get a little bird almost standing on the niche itself. We carried the gold fixtures into the shower, and instead of a shower door, the shower features a simple hinged glass panel that is easy to clean and allows for easy access to the shower controls.
Designed by: Susan Klimala, CKBD
Photography by: Michael Kaskel
For more design inspiration go to: www.kitchenstudio-ge.com
34








