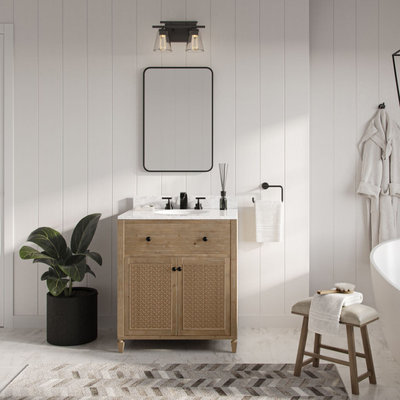Tropical Bath Ideas
Refine by:
Budget
Sort by:Popular Today
1 - 20 of 290 photos
Item 1 of 3

Inspiration for a tropical green tile and glass tile beige floor and single-sink bathroom remodel in Miami with recessed-panel cabinets, blue cabinets, a two-piece toilet, gray walls, an undermount sink, white countertops and a built-in vanity

Huge island style master ceramic tile, blue floor and single-sink wet room photo in Miami with gray cabinets, beige walls, an integrated sink, marble countertops, white countertops, a built-in vanity, a hinged shower door, an undermount tub, a one-piece toilet and recessed-panel cabinets
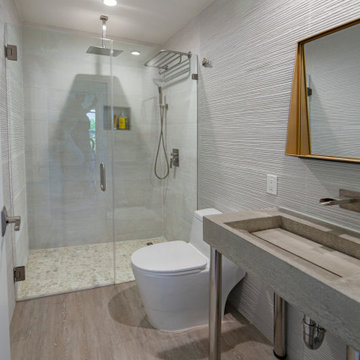
This dreamy beach house is quite the reality check out this stunning ADU and major renovation on this beautiful hippie chic beach abode in Laguna Beach, CA
Our clients vision was to create an open floorplan concept while adding some additional space without expanding their footprint. We removed some walls in the living room, remodeled the kitchen and 2 bathrooms along with a ADU in the garage. Our customer’s quirky, amazing sense of style helped make this project unique experience.
Treeium has the expertise and knowledge with working in the coast cities.
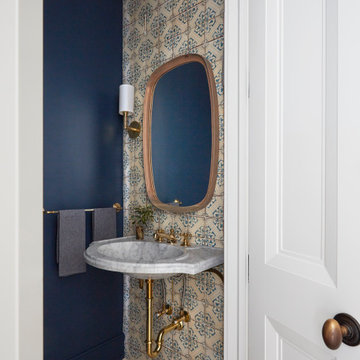
Coconut Grove is Southwest of Miami beach near coral gables and south of downtown. It’s a very lush and charming neighborhood. It’s one of the oldest neighborhoods and is protected historically. It hugs the shoreline of Biscayne Bay. The 10,000sft project was originally built
17 years ago and was purchased as a vacation home. Prior to the renovation the owners could not get past all the brown. He sails and they have a big extended family with 6 kids in between them. The clients wanted a comfortable and causal vibe where nothing is too precious. They wanted to be able to sit on anything in a bathing suit. KitchenLab interiors used lots of linen and indoor/outdoor fabrics to ensure durability. Much of the house is outside with a covered logia.
The design doctor ordered the 1st prescription for the house- retooling but not gutting. The clients wanted to be living and functioning in the home by November 1st with permits the construction began in August. The KitchenLab Interiors (KLI) team began design in May so it was a tight timeline! KLI phased the project and did a partial renovation on all guest baths. They waited to do the master bath until May. The home includes 7 bathrooms + the master. All existing plumbing fixtures were Waterworks so KLI kept those along with some tile but brought in Tabarka tile. The designers wanted to bring in vintage hacienda Spanish with a small European influence- the opposite of Miami modern. One of the ways they were able to accomplish this was with terracotta flooring that has patina. KLI set out to create a boutique hotel where each bath is similar but different. Every detail was designed with the guest in mind- they even designed a place for suitcases.
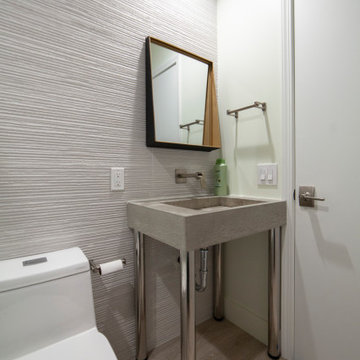
This dreamy beach house is quite the reality check out this stunning ADU and major renovation on this beautiful hippie chic beach abode in Laguna Beach, CA
Our clients vision was to create an open floorplan concept while adding some additional space without expanding their footprint. We removed some walls in the living room, remodeled the kitchen and 2 bathrooms along with a ADU in the garage. Our customer’s quirky, amazing sense of style helped make this project unique experience.
Treeium has the expertise and knowledge with working in the coast cities.
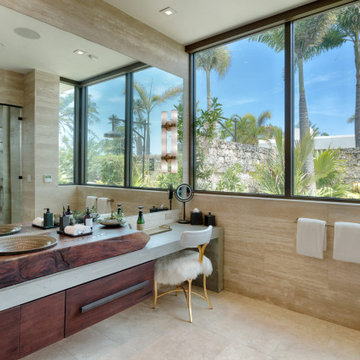
Inspiration for a tropical beige tile beige floor and single-sink bathroom remodel in Other with flat-panel cabinets, dark wood cabinets, a drop-in sink, wood countertops, brown countertops and a built-in vanity
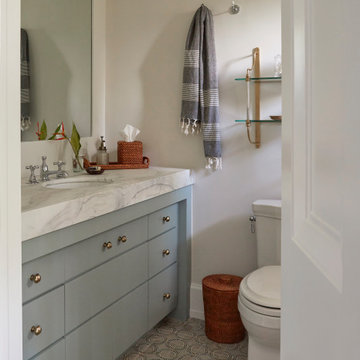
Coconut Grove is Southwest of Miami beach near coral gables and south of downtown. It’s a very lush and charming neighborhood. It’s one of the oldest neighborhoods and is protected historically. It hugs the shoreline of Biscayne Bay. The 10,000sft project was originally built
17 years ago and was purchased as a vacation home. Prior to the renovation the owners could not get past all the brown. He sails and they have a big extended family with 6 kids in between them. The clients wanted a comfortable and causal vibe where nothing is too precious. They wanted to be able to sit on anything in a bathing suit. KitchenLab interiors used lots of linen and indoor/outdoor fabrics to ensure durability. Much of the house is outside with a covered logia.
The design doctor ordered the 1st prescription for the house- retooling but not gutting. The clients wanted to be living and functioning in the home by November 1st with permits the construction began in August. The KitchenLab Interiors (KLI) team began design in May so it was a tight timeline! KLI phased the project and did a partial renovation on all guest baths. They waited to do the master bath until May. The home includes 7 bathrooms + the master. All existing plumbing fixtures were Waterworks so KLI kept those along with some tile but brought in Tabarka tile. The designers wanted to bring in vintage hacienda Spanish with a small European influence- the opposite of Miami modern. One of the ways they were able to accomplish this was with terracotta flooring that has patina. KLI set out to create a boutique hotel where each bath is similar but different. Every detail was designed with the guest in mind- they even designed a place for suitcases.
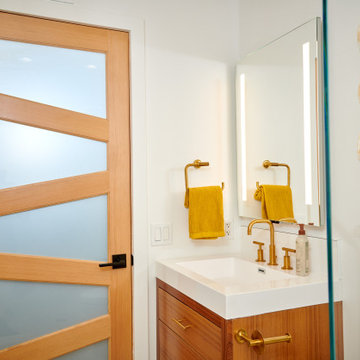
Love for the tropics. That best describes the design vision for this bathroom. A play on geometric lines in the wall tile and the unique bathroom door.

Download our free ebook, Creating the Ideal Kitchen. DOWNLOAD NOW
What’s the next best thing to a tropical vacation in the middle of a Chicago winter? Well, how about a tropical themed bath that works year round? The goal of this bath was just that, to bring some fun, whimsy and tropical vibes!
We started out by making some updates to the built in bookcase leading into the bath. It got an easy update by removing all the stained trim and creating a simple arched opening with a few floating shelves for a much cleaner and up-to-date look. We love the simplicity of this arch in the space.
Now, into the bathroom design. Our client fell in love with this beautiful handmade tile featuring tropical birds and flowers and featuring bright, vibrant colors. We played off the tile to come up with the pallet for the rest of the space. The cabinetry and trim is a custom teal-blue paint that perfectly picks up on the blue in the tile. The gold hardware, lighting and mirror also coordinate with the colors in the tile.
Because the house is a 1930’s tudor, we played homage to that by using a simple black and white hex pattern on the floor and retro style hardware that keep the whole space feeling vintage appropriate. We chose a wall mount unpolished brass hardware faucet which almost gives the feel of a tropical fountain. It just works. The arched mirror continues the arch theme from the bookcase.
For the shower, we chose a coordinating antique white tile with the same tropical tile featured in a shampoo niche where we carefully worked to get a little bird almost standing on the niche itself. We carried the gold fixtures into the shower, and instead of a shower door, the shower features a simple hinged glass panel that is easy to clean and allows for easy access to the shower controls.
Designed by: Susan Klimala, CKBD
Photography by: Michael Kaskel
For more design inspiration go to: www.kitchenstudio-ge.com
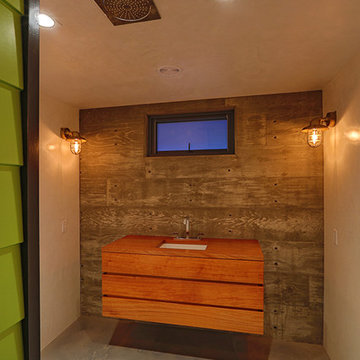
Downstairs guest bathroom is actually a shower room - main shower head falls in center with no shower doors. Thoughtfully designed by LazarDesignBuild.com. Photographer, Paul Jonason Steve Lazar, Design + Build.
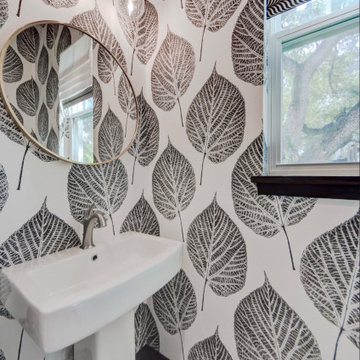
Bathroom - small tropical ceramic tile, single-sink and wallpaper bathroom idea in Tampa with white cabinets and a freestanding vanity

Interior: Kitchen Studio of Glen Ellyn
Photography: Michael Alan Kaskel
Vanity: Woodland Cabinetry
Example of a mid-sized island style master white tile and ceramic tile mosaic tile floor, multicolored floor, single-sink and wallpaper bathroom design in Other with beaded inset cabinets, blue cabinets, multicolored walls, a drop-in sink, marble countertops, white countertops and a freestanding vanity
Example of a mid-sized island style master white tile and ceramic tile mosaic tile floor, multicolored floor, single-sink and wallpaper bathroom design in Other with beaded inset cabinets, blue cabinets, multicolored walls, a drop-in sink, marble countertops, white countertops and a freestanding vanity
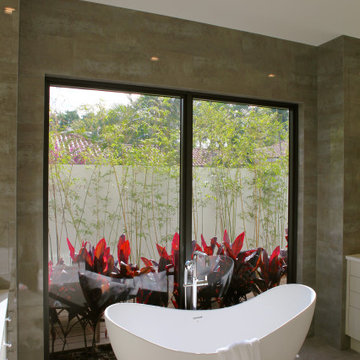
Bathroom - mid-sized tropical 3/4 single-sink bathroom idea in Miami with beige cabinets, beige countertops and a built-in vanity
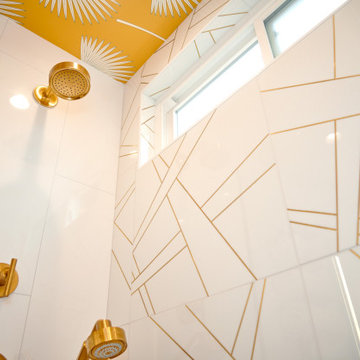
Love for the tropics. That best describes the design vision for this bathroom. A play on geometric lines in the wall tile and the unique bathroom door.
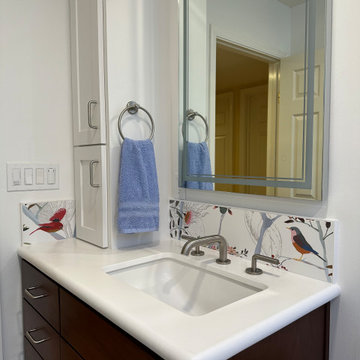
The hall bath went from dated and crowded to bright, clean and wimsical.
Bathroom - mid-sized tropical kids' multicolored tile and ceramic tile mosaic tile floor, blue floor and single-sink bathroom idea in San Francisco with shaker cabinets, dark wood cabinets, an undermount sink, quartz countertops, white countertops and a built-in vanity
Bathroom - mid-sized tropical kids' multicolored tile and ceramic tile mosaic tile floor, blue floor and single-sink bathroom idea in San Francisco with shaker cabinets, dark wood cabinets, an undermount sink, quartz countertops, white countertops and a built-in vanity
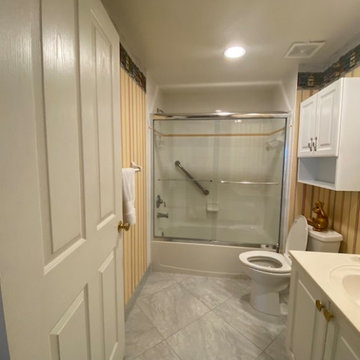
BEFORE PHOTO: We all have that one room in our home that we wish could be different. Maybe the room is too small, too dark, too something that's just not right. In my current home, it's the guest bathroom. It's small and shaped at an odd angle. You can get in there to do what you need to do, but there's nothing fun or relaxing about it.
There's not much that can be done with this space, it's squeezed into an area where there's no room to expand the walls ,so there are serious limits to what can be done.
The most apparent problem in this space is what greets you when you walk into it, which is the very old, outdated wallpaper. You know it's old when you see it, for several reasons, first, wallpaper has been out of style for over two decades and is only making a comeback now and second, it has the trademarked look of 90's wallpaper, which means, it's not just wallpaper, it also has a wallpaper border on top of the wallpaper.
Let's take a look at the bathroom: (Before)
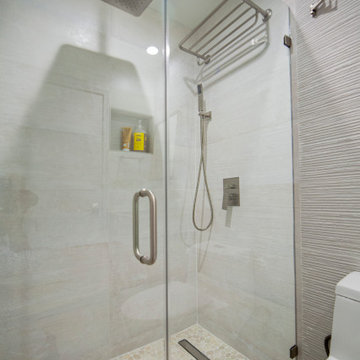
This dreamy beach house is quite the reality check out this stunning ADU and major renovation on this beautiful hippie chic beach abode in Laguna Beach, CA
Our clients vision was to create an open floorplan concept while adding some additional space without expanding their footprint. We removed some walls in the living room, remodeled the kitchen and 2 bathrooms along with a ADU in the garage. Our customer’s quirky, amazing sense of style helped make this project unique experience.
Treeium has the expertise and knowledge with working in the coast cities.
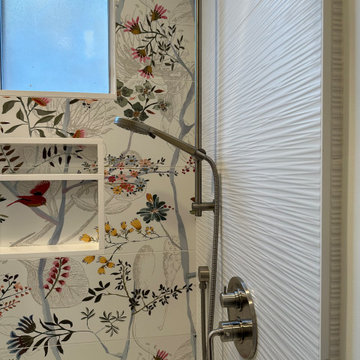
The hall bath went from dated and crowded to bright, clean and wimsical.
Mid-sized island style kids' multicolored tile and ceramic tile mosaic tile floor, blue floor and single-sink bathroom photo in San Francisco with shaker cabinets, dark wood cabinets, an undermount sink, quartz countertops, white countertops and a built-in vanity
Mid-sized island style kids' multicolored tile and ceramic tile mosaic tile floor, blue floor and single-sink bathroom photo in San Francisco with shaker cabinets, dark wood cabinets, an undermount sink, quartz countertops, white countertops and a built-in vanity
Tropical Bath Ideas
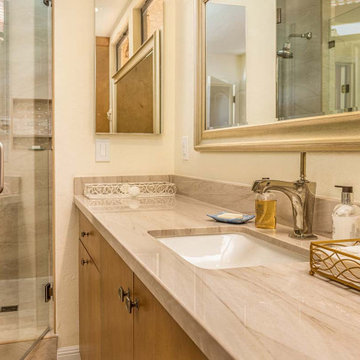
This Escondido primary bathroom was renovated with Southcoast built-in cabinets and Quartzite countertops.
Example of a mid-sized island style master beige tile and porcelain tile porcelain tile, beige floor and single-sink bathroom design in San Diego with flat-panel cabinets, medium tone wood cabinets, an undermount sink, quartzite countertops, a hinged shower door, beige countertops and a built-in vanity
Example of a mid-sized island style master beige tile and porcelain tile porcelain tile, beige floor and single-sink bathroom design in San Diego with flat-panel cabinets, medium tone wood cabinets, an undermount sink, quartzite countertops, a hinged shower door, beige countertops and a built-in vanity
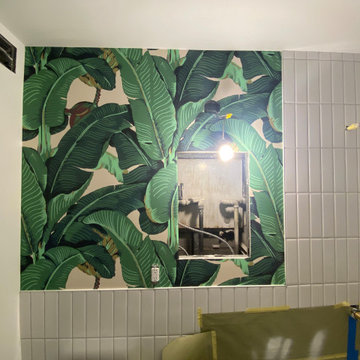
Progress picture of our bathroom being renovated. Featuring vertical stack white subway tile (3x10) from the Tile Shop with Mapei grout in Rain and CW Stockwell's Martinique wallpaper.
1








