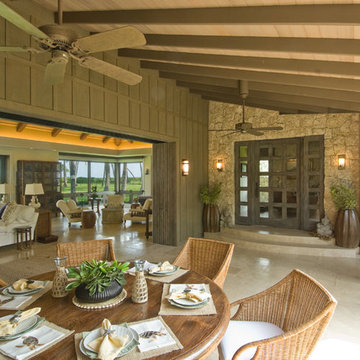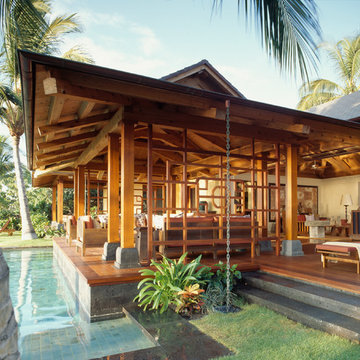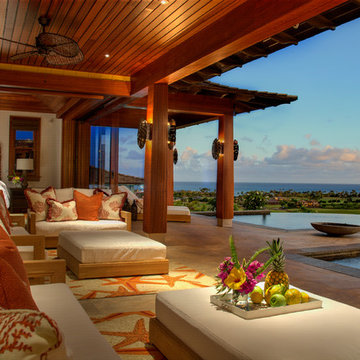Tropical Home Design Ideas
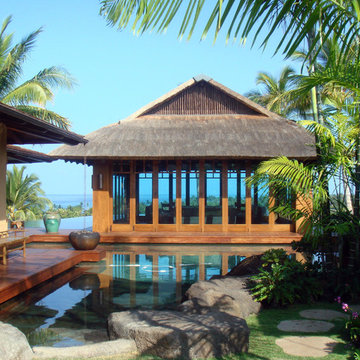
Inspiration for a tropical backyard custom-shaped natural pool house remodel in Hawaii with decking
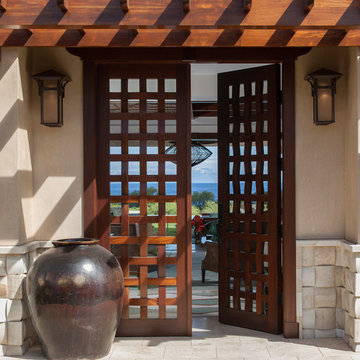
David Duncan Livingston
Double front door - mid-sized tropical double front door idea in Hawaii with a dark wood front door
Double front door - mid-sized tropical double front door idea in Hawaii with a dark wood front door
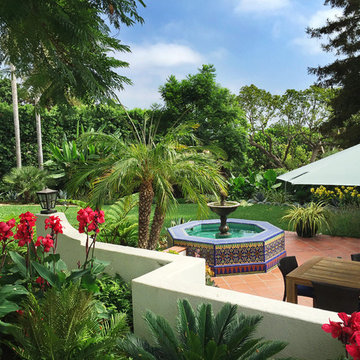
Marques Hardin
This is an example of a tropical backyard water fountain landscape in Los Angeles.
This is an example of a tropical backyard water fountain landscape in Los Angeles.
Find the right local pro for your project
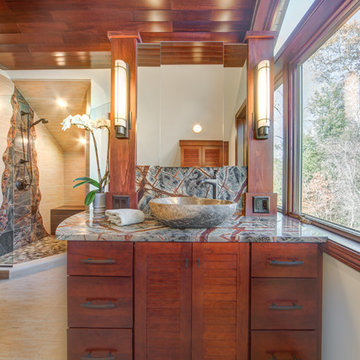
The “hidden drain” is a tiled drain top which works well with 2x2 tile, not pebbles. We have always had it as an option.
Also, the dark red mahogany colors and shutter door style is reminiscent of a warmer climate. The rainforest green granite is tropical and relates to the matching tile in the shower accent. The neutral beige tile has a subtle bamboo texture on the radiant heated floors.
The layout is purposely done so not to disturb the view of their private marshlands. The mirrors are medicine cabinets, and the posts hold electrical wiring for up-lights, sconces and outlets.
The client also wanted a bar area (3rd sink) with a mini frig and sink for a coffee bar.
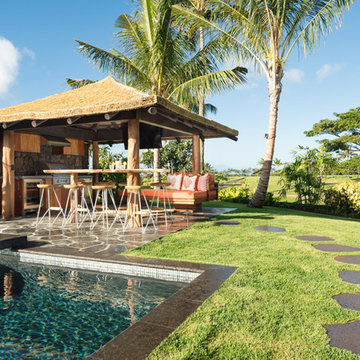
The Pai Pai is the automatic hangout spot for the whole family. Designed in a fun tropical style with a reed thatch ceiling, dark stained rafters, and Ohia log columns. The live edge bar faces the TV for watching the game while barbecuing and the orange built-in sofa makes relaxing a synch. The pool features a swim-up bar and a hammock swings in the shade beneath the coconut trees.
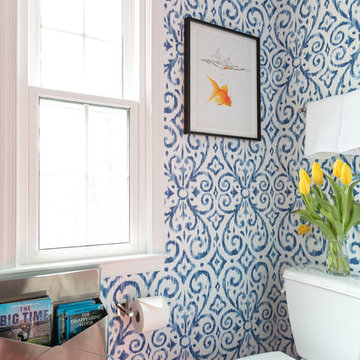
Sophisticated and fun were the themes in this design. This bathroom is used by three young children. The parents wanted a bathroom whose decor would be fun for the children, but "not a kiddy bathroom". This family travels to the beach quite often, so they wanted a beach resort (emphasis on resort) influence in the design. Storage of toiletries & medications, as well as a place to hang a multitude of towels, were the primary goals. Besides meeting the storage goals, the bathroom needed to be brightened and needed better lighting. Ocean-inspired blue & white wallpaper was paired with bright orange, Moroccan-inspired floor & accent tiles from Fireclay Tile to give the "resort" look the clients were looking for. Light fixtures with industrial style accents add additional interest, while a seagrass mirror adds texture & warmth.
Photos: Christy Kosnic

Sponsored
Over 300 locations across the U.S.
Schedule Your Free Consultation
Ferguson Bath, Kitchen & Lighting Gallery
Ferguson Bath, Kitchen & Lighting Gallery
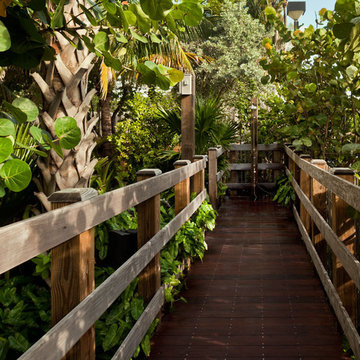
Steven Brooke Photography
Inspiration for a tropical backyard landscaping in Miami with decking.
Inspiration for a tropical backyard landscaping in Miami with decking.
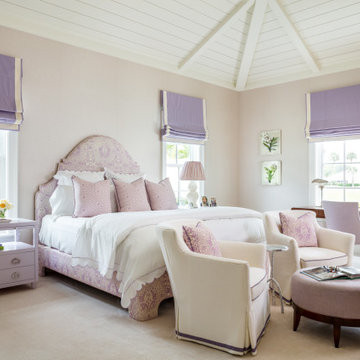
Inspiration for a tropical master carpeted, beige floor, shiplap ceiling and vaulted ceiling bedroom remodel in Miami with beige walls
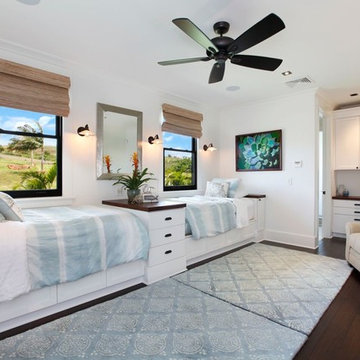
This charming white and blue bunk room was built with lots of storage to keep the playful space clean and organized. The blue and white built-in twin beds with built-in dresser storage and built-in cabinets on both ends for storing books etc. The wall sconces are oil rubbed bronze to compliment the oil rubbed bronze cabinet hardware, black windows and black ceiling fan. The hall cabinet has a wood counter and white shaker cabinets. The succulent art is local artist Robin McCoy.
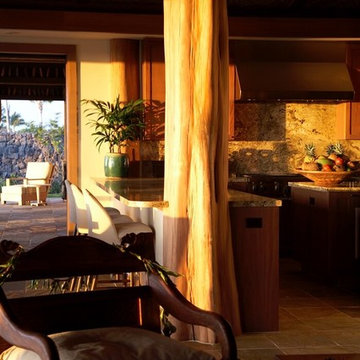
The Barrett Home at Kukio Resort in Kailua-Kona, HI Photos by Linny Morris
Living room - tropical living room idea in Hawaii
Living room - tropical living room idea in Hawaii
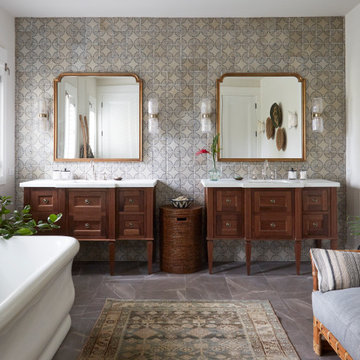
Coconut Grove is Southwest of Miami beach near coral gables and south of downtown. It’s a very lush and charming neighborhood. It’s one of the oldest neighborhoods and is protected historically. It hugs the shoreline of Biscayne Bay. The 10,000sft project was originally built
17 years ago and was purchased as a vacation home. Prior to the renovation the owners could not get past all the brown. He sails and they have a big extended family with 6 kids in between them. The clients wanted a comfortable and causal vibe where nothing is too precious. They wanted to be able to sit on anything in a bathing suit. KitchenLab interiors used lots of linen and indoor/outdoor fabrics to ensure durability. Much of the house is outside with a covered logia.
The design doctor ordered the 1st prescription for the house- retooling but not gutting. The clients wanted to be living and functioning in the home by November 1st with permits the construction began in August. The KitchenLab Interiors (KLI) team began design in May so it was a tight timeline! KLI phased the project and did a partial renovation on all guest baths. They waited to do the master bath until May. The home includes 7 bathrooms + the master. All existing plumbing fixtures were Waterworks so KLI kept those along with some tile but brought in Tabarka tile. The designers wanted to bring in vintage hacienda Spanish with a small European influence- the opposite of Miami modern. One of the ways they were able to accomplish this was with terracotta flooring that has patina. KLI set out to create a boutique hotel where each bath is similar but different. Every detail was designed with the guest in mind- they even designed a place for suitcases.

Sponsored
Over 300 locations across the U.S.
Schedule Your Free Consultation
Ferguson Bath, Kitchen & Lighting Gallery
Ferguson Bath, Kitchen & Lighting Gallery
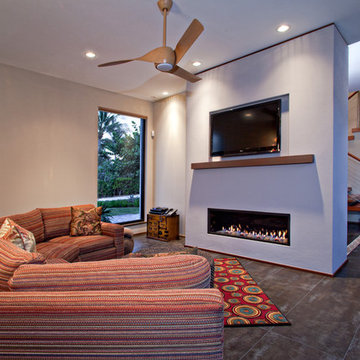
Photo by Ron Rosenzweig
Inspiration for a tropical living room remodel in Miami with white walls
Inspiration for a tropical living room remodel in Miami with white walls
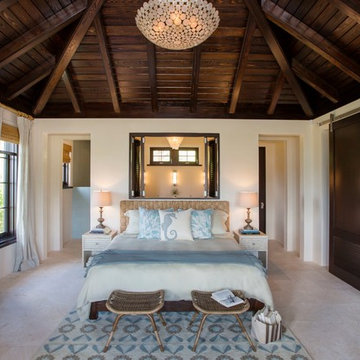
Inspiration for a tropical master travertine floor bedroom remodel in Charleston with white walls
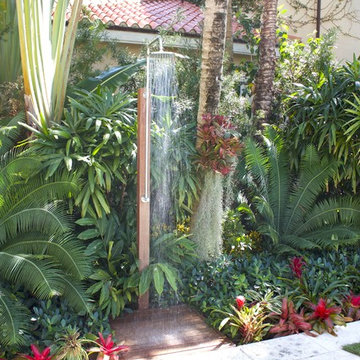
Mid-sized island style backyard concrete paver outdoor patio shower photo in Miami with no cover
Tropical Home Design Ideas

Sponsored
Over 300 locations across the U.S.
Schedule Your Free Consultation
Ferguson Bath, Kitchen & Lighting Gallery
Ferguson Bath, Kitchen & Lighting Gallery
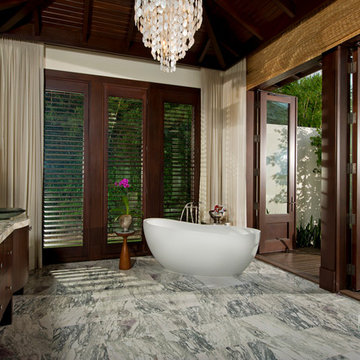
Cuccuiaioni Photography
Freestanding bathtub - large tropical master porcelain tile freestanding bathtub idea in Orlando with dark wood cabinets, a vessel sink, white walls, granite countertops and flat-panel cabinets
Freestanding bathtub - large tropical master porcelain tile freestanding bathtub idea in Orlando with dark wood cabinets, a vessel sink, white walls, granite countertops and flat-panel cabinets
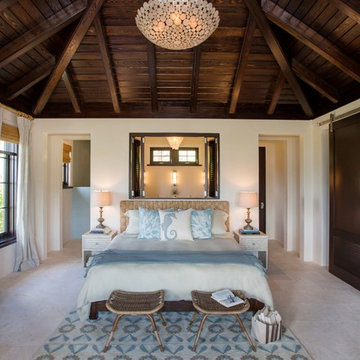
Inspiration for a tropical master carpeted bedroom remodel in Charleston with beige walls and no fireplace

Inspiration for a huge tropical beige two-story mixed siding house exterior remodel in Miami with a hip roof and a tile roof
31

























