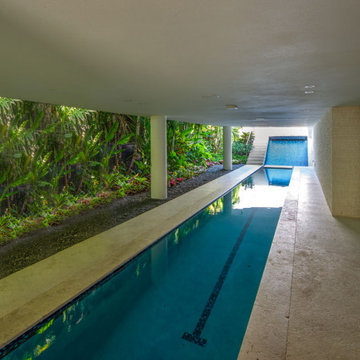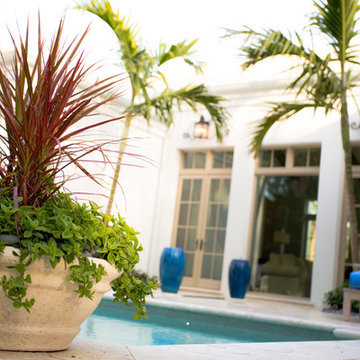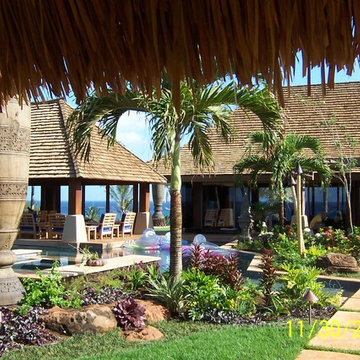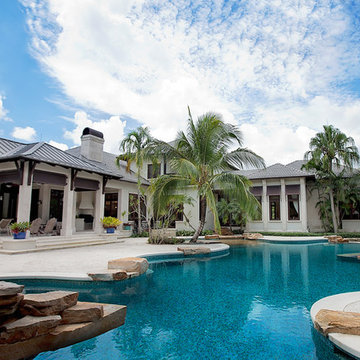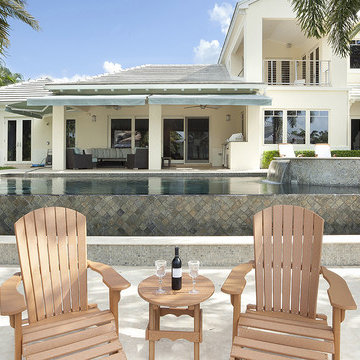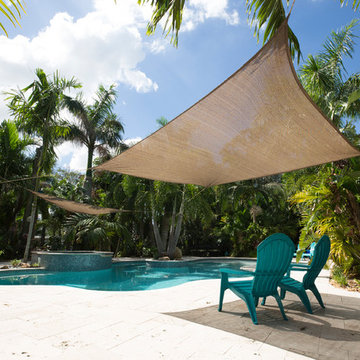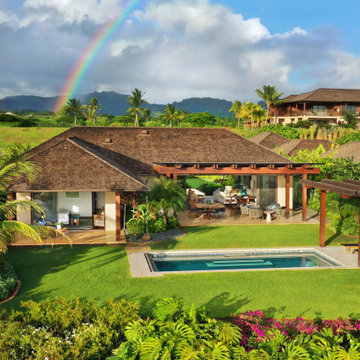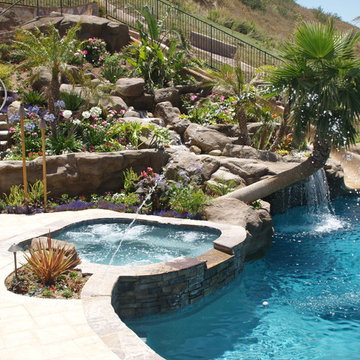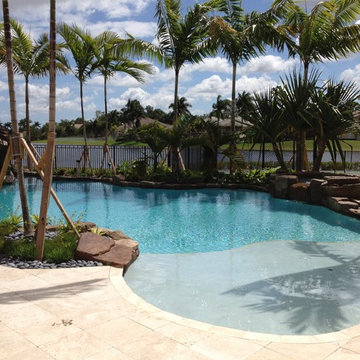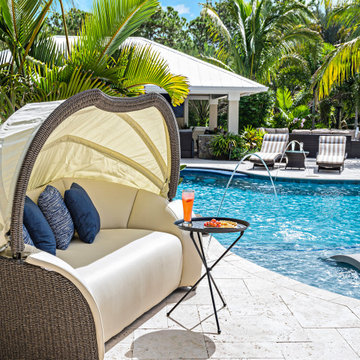Tropical Pool Ideas
Refine by:
Budget
Sort by:Popular Today
1261 - 1280 of 18,855 photos
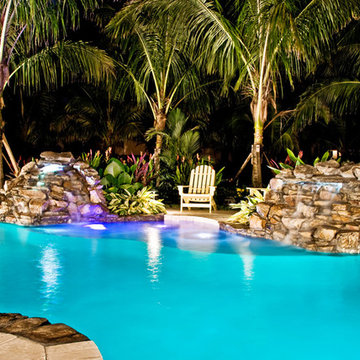
This lagoon/freeform swimming pool with raised spa and LED lights in Coral Springs, Florida has a real tropical feel! It's lush landscaping with palm trees, outdoor cabana, and rock style coping around sections of the pool make this the perfect backyard oasis without ever having to leave home! There are also rock waterfalls and small sun shelf with bubblers! Photo by Van Kirk & Sons Pools & Spas
Find the right local pro for your project
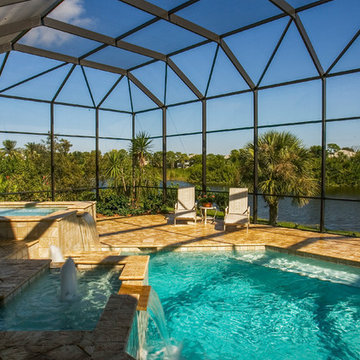
Challenge
As part-time residents of this Bonita Springs home, our clients were looking to update their outdoor entertainment area. They also planned to be away for the summer during the remodel and needed their renovation project to be finished prior to their return for the winter.
Their needs included:
Changing the color pallet to a monochromatic scheme, removing the yellow brick pavers, adding an outdoor kitchen area, adding an outdoor fireplace, resurfacing the pool and updating the tile, installing a new screen enclosure, and creating privacy from the neighbors, particularly the main sitting areas, pool and outdoor kitchen.
Although there was already a 1,221 sq. ft. lanai under the roof, it lacked functionality needed by the homeowners. Most of its amenities were located at one end of the lanai, and lacked privacy that the homeowners valued.
Solution
The final project design required two additions to the lanai area adding an accumulative 265 sq. ft. to the existing space expanding their sitting area and accommodating a much-needed outdoor kitchen. The new additions also needed to blend with the home’s existing style.
Addition #1—Sitting Area:
The first addition added approximately 145 sq. ft. to the end of the lanai. This allowed Progressive Design Build to tie into the existing gable room for the new space and create privacy from the neighbors.
Addition #2—Outdoor Kitchen:
The second addition was a bump out that added approximately 120 sq. ft. to the end of the house close to the interior kitchen. This allowed the client to add an outdoor over and 52” Viking grill (with a side burner) to their outdoor living space. Other amenities included a new sink and under counter fridge, granite countertops, tumbled stone stile and Cypress cabinetry, custom-fabricated with marine grade plywood boxes and marine grade finishes to withstand moisture, common in the Bonita Bay community.
Special attention was given to the preparation area on either side of the stove, the landing area next to the oven and the serving counter behind the bar. Bar seating was added to the outdoor kitchen, allowing guests to visit with the cook comfortably and easily.
Brick Pavers
During the design phase, we discovered that the original brick pavers were set in sand, with no concrete pad below. Consequently, the retaining wall and several pavers were starting to fail, caused by the shifting sands. To remedy the problem, we installed a new concrete deck and laid new nonslip pavers on top of the deck—ideal for wet area applications.
Pool Renovations
To dramatically improve the enjoyment and ambiance of their pool, Progressive Design Build completely re-plumbed it, putting in additional lighting and new water features. New decorative pool tile, coping, and a paver deck were also installed around the pool. The pool finish chosen by our clients was a nice tropical blue color.
Screen Enclosure
A new screen enclosure was installed in compliance with new local building codes, making it more stable and solid than the existing one. The color change from white to bronze coordinated well with the homeowners’ new color scheme; and the location of the service door and stairs provided convenient access to the new pool equipment.
Results
This project was completed on time and within budget before these homeowners returned for their winter holiday. They were thrilled with the weekly communication, which included two-way phone calls and email photo sharing. They always knew where their project was in the construction process and what was happening at all times—providing security and peace of mind.
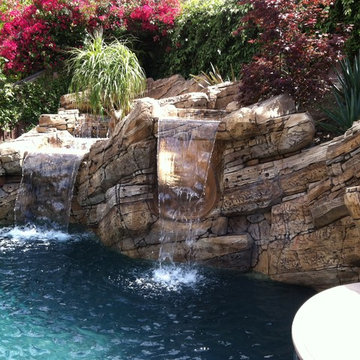
Inspiration for a small tropical backyard natural pool fountain remodel in Orange County
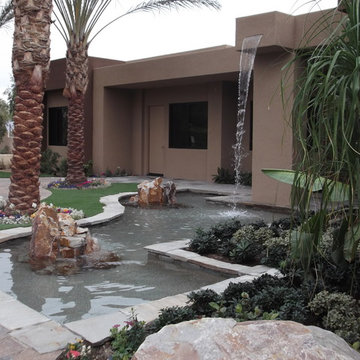
American Heritage Pool Corporation
Pool fountain - mid-sized tropical front yard stone and custom-shaped lap pool fountain idea in Other
Pool fountain - mid-sized tropical front yard stone and custom-shaped lap pool fountain idea in Other
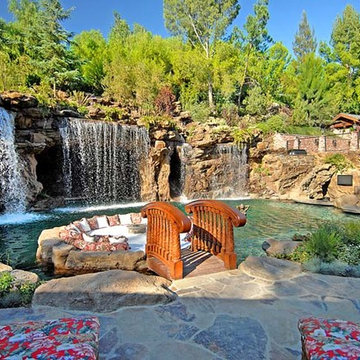
Major grotto, waterslide, poolside bar areas, spa inside of cave, major waterfalls, 80 ft long waterslide, caverns
Pool - tropical pool idea in Los Angeles
Pool - tropical pool idea in Los Angeles
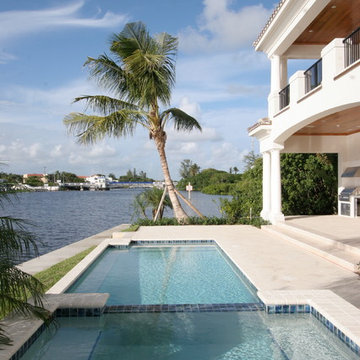
This Mediterranean estate features five bedrooms, four and one-half baths siting on a point lot with over 160 feet of direct Intracoastal water frontage. Interior Features include marble and hardwood floors throughout, 12-foot ceilings, crown molding, cypress ceilings, and impeccable water views. The gourmet chefs kitchen is complete with Wood-Mode cabinetry, dual fuel Viking range and hood, two side-by-side 36″ Viking fridge and freezer,and 13-foot island with granite top and bookend custom walnut chop block tops. The spacious master quarters features a covered balcony, two large his and hers closets, and a spacious his-and-her washroom with custom shower and Jacuzzi tub. The exterior mirrors the luxury of the interior with a spacious covered patio, summer kitchen, and salt water pool and spa overlooking the intracoastal.
With the Marc Julien Homes trademark attention to detail and commitment to perfection, this home is just another pristine example of remarkable work.
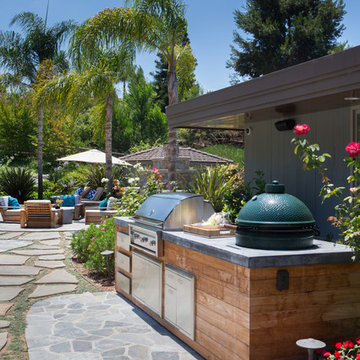
Lori Dennis Interior Design
Erika Bierman Photography
Hot tub - large tropical backyard brick and kidney-shaped natural hot tub idea in Los Angeles
Hot tub - large tropical backyard brick and kidney-shaped natural hot tub idea in Los Angeles
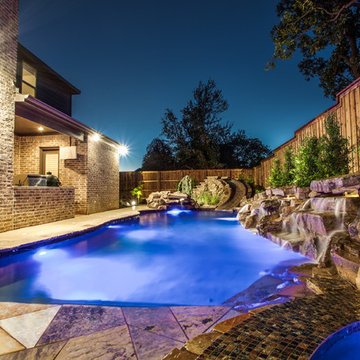
Don’t let the awkward shape or size of your backyard hold you back from the luxury pool of your dreams. Instead, let us optimize your space as we did for this client. The linear layout of the backyard called for a unique concept that is also highly functional to maximize space.
Before the waterfalls were constructed, we poured a 90-degree vertical concrete wall that was fortified with boulders to ensure complete waterproofing and stability to protect the soil. Continuing the custom stone work, rising planters were created to also serve as additional seating on the lower tier. In addition, both the waterslide and spa were finished with a gorgeous 1x1 tile. Within the spa are dual, circular stonework shelves around the spa, one serving as a drink rest, and the other an arm rest. The pool’s beach entry of stunning stonework finishes this backyard ‘hideaway’.
http://www.onespecialty.com/blue-falls-hideaway/
Tropical Pool Ideas
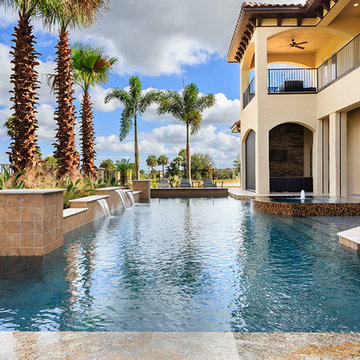
Luxurious outdoor living , drop down screens, covered lanai, specialty ceiling, summer kitchen, outdoor bathroom,
Pool - large tropical pool idea in Orlando
Pool - large tropical pool idea in Orlando
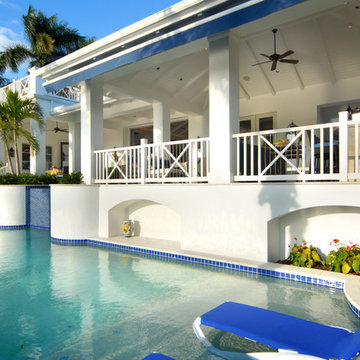
Pool fountain - mid-sized tropical backyard tile and rectangular lap pool fountain idea in Miami
64






