U-Shaped Kitchen Ideas
Refine by:
Budget
Sort by:Popular Today
441 - 460 of 399,728 photos
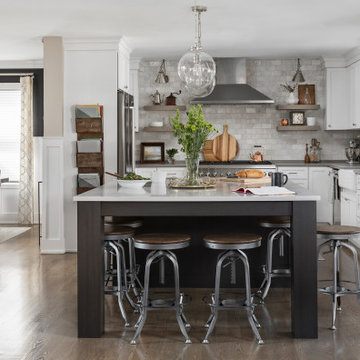
Photography by Picture Perfect House
Example of a mid-sized transitional u-shaped medium tone wood floor and brown floor open concept kitchen design in Chicago with a farmhouse sink, shaker cabinets, white cabinets, quartz countertops, marble backsplash, stainless steel appliances, an island, gray countertops and gray backsplash
Example of a mid-sized transitional u-shaped medium tone wood floor and brown floor open concept kitchen design in Chicago with a farmhouse sink, shaker cabinets, white cabinets, quartz countertops, marble backsplash, stainless steel appliances, an island, gray countertops and gray backsplash

A stunning modern farmhouse kitchen filled with exciting detail! We kept the cabinets on the traditional side, painted in pale sandy hues (reflecting the beachfront property). A glazed subway tile backsplash and newly placed skylight contrast with the detailed cabinets and create an updated look. The focal point, the rich blue kitchen island, is complemented with a dark wooden butcher block countertop, which creates a surprising burst of color and gives the entire kitchen a chic contemporary vibe.
For more about Angela Todd Studios, click here: https://www.angelatoddstudios.com/
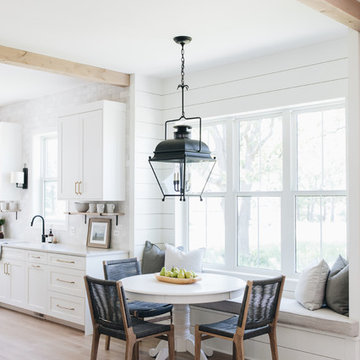
Inspiration for a country u-shaped medium tone wood floor and brown floor eat-in kitchen remodel in Chicago with an undermount sink and shaker cabinets
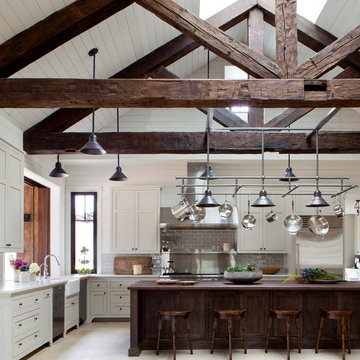
Shiflet Group Architects
Photographer Nick Johnson
Large farmhouse u-shaped open concept kitchen photo in Austin with gray backsplash, subway tile backsplash, an island and shaker cabinets
Large farmhouse u-shaped open concept kitchen photo in Austin with gray backsplash, subway tile backsplash, an island and shaker cabinets

Mountain style u-shaped brown floor kitchen photo in Seattle with an undermount sink, medium tone wood cabinets, beige backsplash, stainless steel appliances, an island and multicolored countertops

Nearly two decades ago now, Susan and her husband put a letter in the mailbox of this eastside home: "If you have any interest in selling, please reach out." But really, who would give up a Flansburgh House?
Fast forward to 2020, when the house went on the market! By then it was clear that three children and a busy home design studio couldn't be crammed into this efficient footprint. But what's second best to moving into your dream home? Being asked to redesign the functional core for the family that was.
In this classic Flansburgh layout, all the rooms align tidily in a square around a central hall and open air atrium. As such, all the spaces are both connected to one another and also private; and all allow for visual access to the outdoors in two directions—toward the atrium and toward the exterior. All except, in this case, the utilitarian galley kitchen. That space, oft-relegated to second class in midcentury architecture, got the shaft, with narrow doorways on two ends and no good visual access to the atrium or the outside. Who spends time in the kitchen anyway?
As is often the case with even the very best midcentury architecture, the kitchen at the Flansburgh House needed to be modernized; appliances and cabinetry have come a long way since 1970, but our culture has evolved too, becoming more casual and open in ways we at SYH believe are here to stay. People (gasp!) do spend time—lots of time!—in their kitchens! Nonetheless, our goal was to make this kitchen look as if it had been designed this way by Earl Flansburgh himself.
The house came to us full of bold, bright color. We edited out some of it (along with the walls it was on) but kept and built upon the stunning red, orange and yellow closet doors in the family room adjacent to the kitchen. That pop was balanced by a few colorful midcentury pieces that our clients already owned, and the stunning light and verdant green coming in from both the atrium and the perimeter of the house, not to mention the many skylights. Thus, the rest of the space just needed to quiet down and be a beautiful, if neutral, foil. White terrazzo tile grounds custom plywood and black cabinetry, offset by a half wall that offers both camouflage for the cooking mess and also storage below, hidden behind seamless oak tambour.
Contractor: Rusty Peterson
Cabinetry: Stoll's Woodworking
Photographer: Sarah Shields
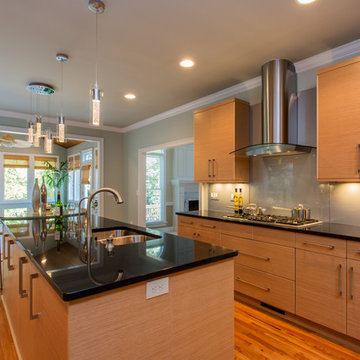
This contemporary kitchen features White Oak cabinetry, Absolute Black countertops, and painted glass sheets on the backsplash and table top.
Photo Credit: Bob Fortner

Enclosed kitchen - mid-sized cottage u-shaped brick floor enclosed kitchen idea in Burlington with a farmhouse sink, raised-panel cabinets, distressed cabinets, marble countertops, beige backsplash, ceramic backsplash, paneled appliances and an island

Example of a large transitional u-shaped medium tone wood floor eat-in kitchen design in Los Angeles with a farmhouse sink, glass-front cabinets, white cabinets, solid surface countertops, multicolored backsplash, porcelain backsplash, stainless steel appliances and an island
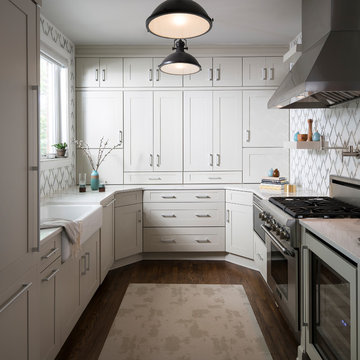
This beautiful kitchen features UltraCraft Cabinetry's Plainview Wide door style with Rag and Bone paint, and was featured in the Consumer Report's Kitchen & Bath Design Guide.
Designed by the talented Trés Jolie Maison (www.tjminteriordesign.com), an interior design firm offering residential and commercial interior designs with offices in Naples Florida, Buffalo New York, and Chicago Illinois; as well as offering their services internationally. Photographed by Kim Smith Photo (www.KimSmithPhoto.com)

Inspiration for a huge transitional u-shaped vinyl floor and brown floor eat-in kitchen remodel in Milwaukee with a farmhouse sink, shaker cabinets, blue cabinets, quartzite countertops, white backsplash, subway tile backsplash, stainless steel appliances, an island and white countertops
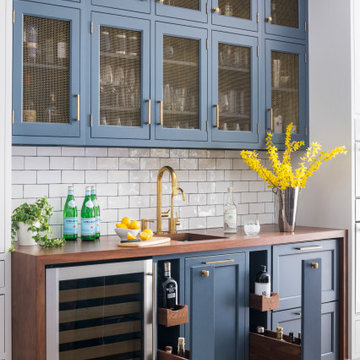
Designer Sarah Robertson of Studio Dearborn helped a neighbor and friend to update a “builder grade” kitchen into a personal, family space that feels luxurious and inviting.
The homeowner wanted to solve a number of storage and flow problems in the kitchen, including a wasted area dedicated to a desk, too-little pantry storage, and her wish for a kitchen bar. The all white builder kitchen lacked character, and the client wanted to inject color, texture and personality into the kitchen while keeping it classic.

Design by Studio Boise. Photography by Cesar Martinez.
Kitchen pantry - large traditional u-shaped light wood floor kitchen pantry idea in Boise with an undermount sink, shaker cabinets, gray cabinets, marble countertops, white backsplash, stone slab backsplash and stainless steel appliances
Kitchen pantry - large traditional u-shaped light wood floor kitchen pantry idea in Boise with an undermount sink, shaker cabinets, gray cabinets, marble countertops, white backsplash, stone slab backsplash and stainless steel appliances

Large trendy u-shaped cement tile floor and gray floor eat-in kitchen photo in Phoenix with flat-panel cabinets, glass tile backsplash, paneled appliances, two islands, an undermount sink, dark wood cabinets, solid surface countertops, gray backsplash and black countertops

Inspiration for a transitional u-shaped medium tone wood floor, brown floor and exposed beam kitchen remodel in Atlanta with a farmhouse sink, raised-panel cabinets, beige cabinets, multicolored backsplash, stainless steel appliances, an island and multicolored countertops

In the kitchen we exposed the previously hidden original brick walls by eliminating the upper storage and swapping with chunky shelves that wrap the brick. Additional lighting onto the texture of the exposed brick brings the architecture back into the space and provides a nice contrast to the sleek slab doors. We created placement for dish storage by adding a wall of shallow drawers underneath with peg organizers. We extended the island to provide additional seating and more space for baking.
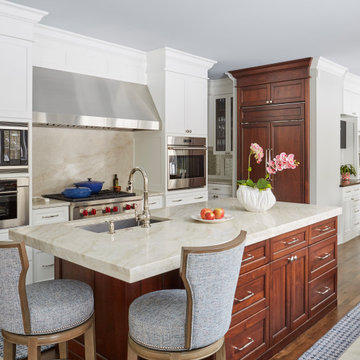
Large transitional u-shaped dark wood floor and brown floor open concept kitchen photo in Chicago with an undermount sink, shaker cabinets, white cabinets, quartzite countertops, beige backsplash, stone slab backsplash, stainless steel appliances, an island and white countertops
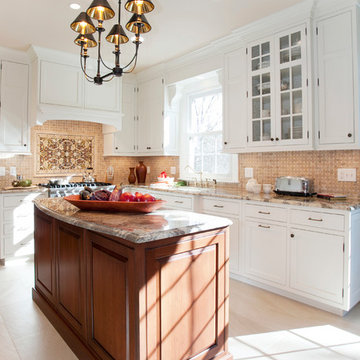
The contrast between the island and perimeter cabinetry is classic, and furniture styling timeless. The Softly colored 12 x 24 inch porcelain floor tile lends sophistication. Photos by Chrissy Racho
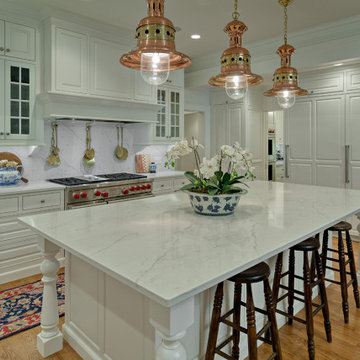
Beautiful white kitchen with custom cabinetry throughout. Love the scullery peaking out as an extra space for prep work.
Kitchen - large traditional u-shaped medium tone wood floor, brown floor and exposed beam kitchen idea in Minneapolis with a farmhouse sink, raised-panel cabinets, white cabinets, quartzite countertops, white backsplash, granite backsplash, paneled appliances and white countertops
Kitchen - large traditional u-shaped medium tone wood floor, brown floor and exposed beam kitchen idea in Minneapolis with a farmhouse sink, raised-panel cabinets, white cabinets, quartzite countertops, white backsplash, granite backsplash, paneled appliances and white countertops
U-Shaped Kitchen Ideas

Industrial transitional English style kitchen. The addition and remodeling were designed to keep the outdoors inside. Replaced the uppers and prioritized windows connected to key parts of the backyard and having open shelvings with walnut and brass details.
Custom dark cabinets made locally. Designed to maximize the storage and performance of a growing family and host big gatherings. The large island was a key goal of the homeowners with the abundant seating and the custom booth opposite to the range area. The booth was custom built to match the client's favorite dinner spot. In addition, we created a more New England style mudroom in connection with the patio. And also a full pantry with a coffee station and pocket doors.
23





