U-Shaped Kitchen with Concrete Countertops Ideas
Refine by:
Budget
Sort by:Popular Today
61 - 80 of 2,524 photos
Item 1 of 3
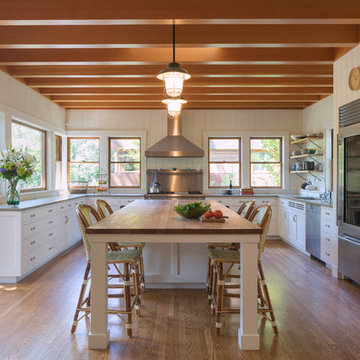
Michael Hospelt Photography
Eat-in kitchen - large modern u-shaped medium tone wood floor and brown floor eat-in kitchen idea in San Francisco with white cabinets, concrete countertops, stainless steel appliances, an island, an undermount sink, shaker cabinets, white backsplash and wood backsplash
Eat-in kitchen - large modern u-shaped medium tone wood floor and brown floor eat-in kitchen idea in San Francisco with white cabinets, concrete countertops, stainless steel appliances, an island, an undermount sink, shaker cabinets, white backsplash and wood backsplash
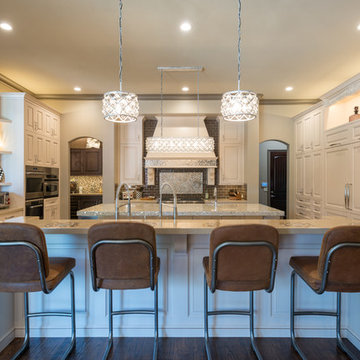
This kitchen boasts a variety of amenities: multiple islands, full height cabinetry, Wolf and Sub-Zero appliances, and custom concrete countertops, to name a few.
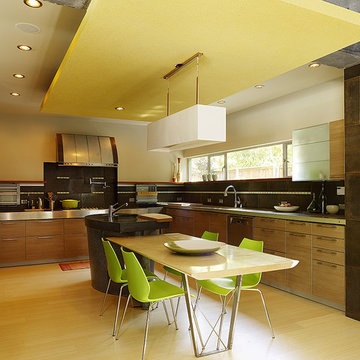
Fu-Tung Cheng, CHENG Design
• Kitchen with Concrete Island, Cheng Padova Hood, Bamboo Flooring, House 6 Concrete and Wood Home
House 6, is Cheng Design’s sixth custom home project, was redesigned and constructed from top-to-bottom. The project represents a major career milestone thanks to the unique and innovative use of concrete, as this residence is one of Cheng Design’s first-ever ‘hybrid’ structures, constructed as a combination of wood and concrete.
Photography: Matthew Millman
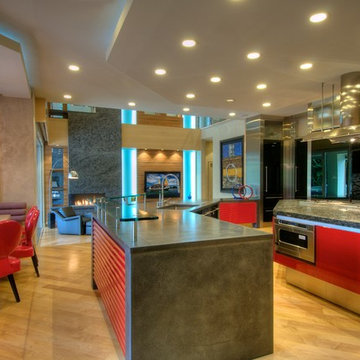
In the breakfast nook, E. G. Cody's red, wet-look chairs sit playfully beneath a bold Murano glass chandelier that seems to drip upon the custom designed table. Nearby kitchen cabinetry features concrete countertops, glass serving tiers and scalloped red, painted doors.
Photographed by Matt McCourtney
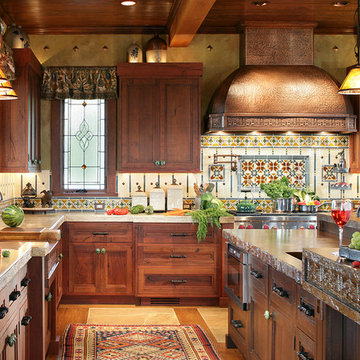
Peter Rymwid
Eat-in kitchen - large rustic u-shaped medium tone wood floor eat-in kitchen idea in New York with recessed-panel cabinets, distressed cabinets, concrete countertops, an integrated sink and paneled appliances
Eat-in kitchen - large rustic u-shaped medium tone wood floor eat-in kitchen idea in New York with recessed-panel cabinets, distressed cabinets, concrete countertops, an integrated sink and paneled appliances
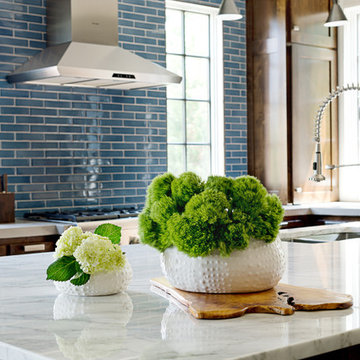
Large transitional u-shaped dark wood floor kitchen photo in Other with an undermount sink, shaker cabinets, dark wood cabinets, concrete countertops, blue backsplash, subway tile backsplash, stainless steel appliances and an island

Mid-sized eclectic u-shaped medium tone wood floor and brown floor eat-in kitchen photo in Phoenix with a double-bowl sink, raised-panel cabinets, medium tone wood cabinets, concrete countertops, black backsplash, ceramic backsplash, white appliances, an island and white countertops
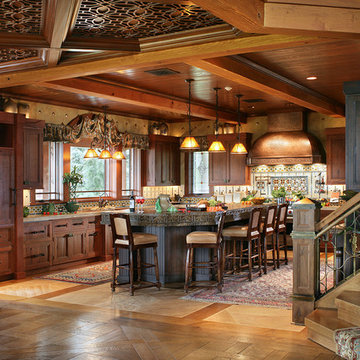
Peter Rymwid
Inspiration for a large rustic u-shaped medium tone wood floor kitchen remodel in New York with recessed-panel cabinets, distressed cabinets and concrete countertops
Inspiration for a large rustic u-shaped medium tone wood floor kitchen remodel in New York with recessed-panel cabinets, distressed cabinets and concrete countertops
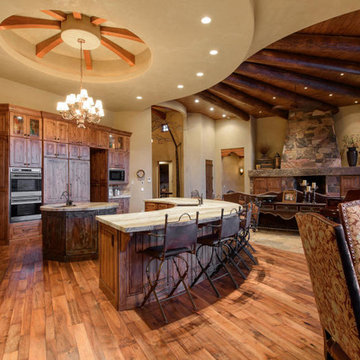
Example of a mid-sized southwest u-shaped light wood floor eat-in kitchen design in Salt Lake City with a drop-in sink, raised-panel cabinets, dark wood cabinets, concrete countertops, stainless steel appliances and an island
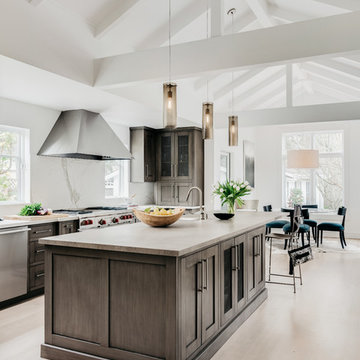
Designer - Helena Steele
Photo Credit: christopherstark.com
Other Finishes and Furniture : @lindseyalbanese
Custom inset Cabinetry $40,000 by Jay Rambo
Porcelain Slab Counters: Sapien Stone- Calacatta Light
Stone Farm Sink and Island Prep Sink by: Native Trails
Island Sapein Stone: Sand Earth
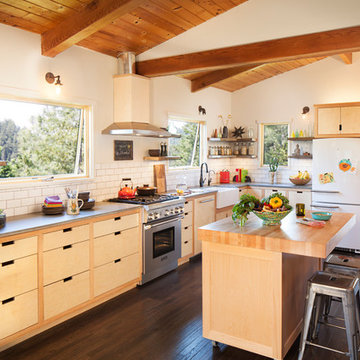
The completely remodeled kitchen is now the focal point of the home. The modern concrete countertops, subway tiles and unique custom cabinets add clean lines and are complemented by the warm and rustic reclaimed wood open shelving. Made with beech and birch wood, the flush inset cabinets feature unique routed pulls and a beaded face frame. The functional butcher block topped island is on wheels and contains several storage drawers.
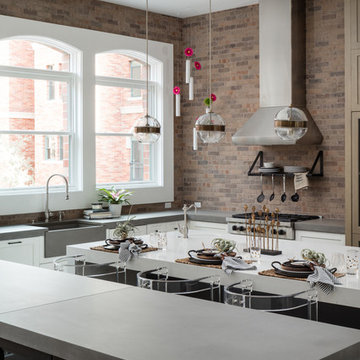
High Res Media
Large trendy u-shaped light wood floor eat-in kitchen photo in Phoenix with an integrated sink, shaker cabinets, white cabinets, concrete countertops, multicolored backsplash, stainless steel appliances and an island
Large trendy u-shaped light wood floor eat-in kitchen photo in Phoenix with an integrated sink, shaker cabinets, white cabinets, concrete countertops, multicolored backsplash, stainless steel appliances and an island

With an open plan complete with sky-high wood planked ceilings, every interior element of this kitchen is beautiful and functional. The massive concrete island centered in the space sets the bold tone and provides a welcome place to cook and congregate. Grove Brickworks in Sugar White lines the walls throughout the kitchen and leads into the adjoining spaces, providing an industrial aesthetic to this organically inspired home.
Cabochon Surfaces & Fixtures
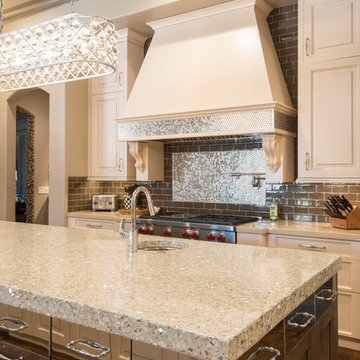
This kitchen boasts a variety of amenities: multiple islands, full height cabinetry, a massive Galley sink, Wolf and Sub-Zero appliances, and custom concrete countertops, to name a few.
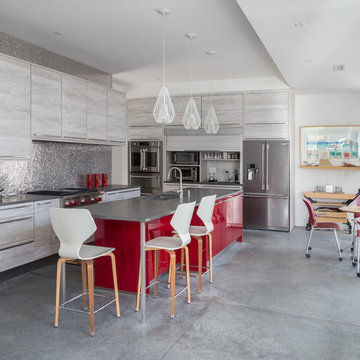
www.timothylenz.com
Eat-in kitchen - contemporary u-shaped concrete floor and gray floor eat-in kitchen idea in New York with an undermount sink, flat-panel cabinets, light wood cabinets, concrete countertops, metallic backsplash, mosaic tile backsplash, stainless steel appliances and an island
Eat-in kitchen - contemporary u-shaped concrete floor and gray floor eat-in kitchen idea in New York with an undermount sink, flat-panel cabinets, light wood cabinets, concrete countertops, metallic backsplash, mosaic tile backsplash, stainless steel appliances and an island
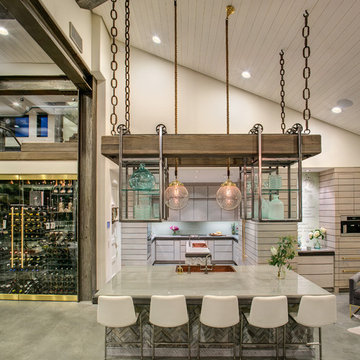
The kitchen is dominated by a custom designed and built kitchen island hanging fixture. Those steel framed glass cabinets really do roll on the timber framework. The counters are hardened concrete with a steel frame edge. To the right you can see a glass wine closet with doors that are so well balanced they float open.
Photos by Dominque Verdier
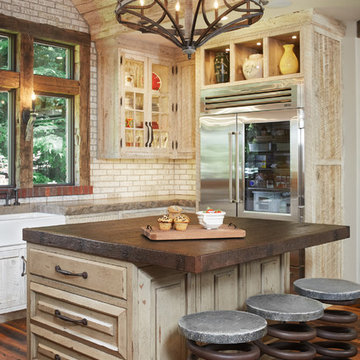
The most notable design component is the exceptional use of reclaimed wood throughout nearly every application. Sourced from not only one, but two different Indiana barns, this hand hewn and rough sawn wood is used in a variety of applications including custom cabinetry with a white glaze finish, dark stained window casing, butcher block island countertop and handsome woodwork on the fireplace mantel, range hood, and ceiling. Underfoot, Oak wood flooring is salvaged from a tobacco barn, giving it its unique tone and rich shine that comes only from the unique process of drying and curing tobacco.
Photo Credit: Ashley Avila
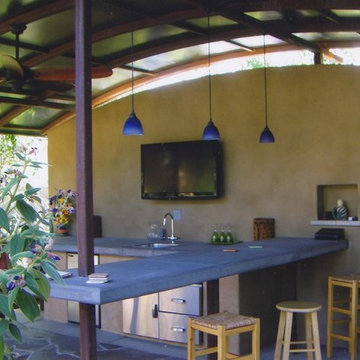
Steel overhead with lights, outdoor television.
Open concept kitchen - mid-sized transitional u-shaped open concept kitchen idea in Sacramento with a single-bowl sink, concrete countertops, stainless steel appliances and no island
Open concept kitchen - mid-sized transitional u-shaped open concept kitchen idea in Sacramento with a single-bowl sink, concrete countertops, stainless steel appliances and no island
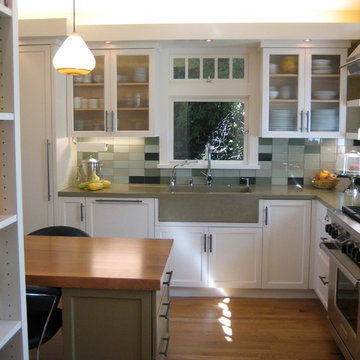
Inspiration for a mid-sized modern u-shaped medium tone wood floor eat-in kitchen remodel in San Francisco with a single-bowl sink, recessed-panel cabinets, white cabinets, concrete countertops, glass tile backsplash, stainless steel appliances and an island
U-Shaped Kitchen with Concrete Countertops Ideas
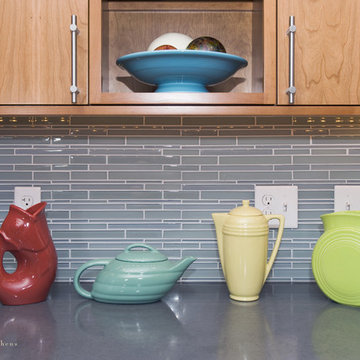
Huge trendy u-shaped dark wood floor eat-in kitchen photo in Boston with an undermount sink, flat-panel cabinets, medium tone wood cabinets, concrete countertops, blue backsplash, matchstick tile backsplash, stainless steel appliances and an island
4





