U-Shaped Kitchen with Concrete Countertops Ideas
Refine by:
Budget
Sort by:Popular Today
81 - 100 of 2,524 photos
Item 1 of 3
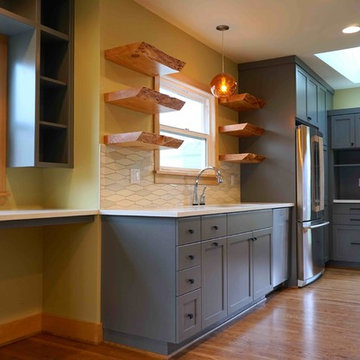
Michelle Ruber
Mid-sized minimalist u-shaped medium tone wood floor enclosed kitchen photo in Portland with an undermount sink, shaker cabinets, gray cabinets, concrete countertops, white backsplash, ceramic backsplash, stainless steel appliances and no island
Mid-sized minimalist u-shaped medium tone wood floor enclosed kitchen photo in Portland with an undermount sink, shaker cabinets, gray cabinets, concrete countertops, white backsplash, ceramic backsplash, stainless steel appliances and no island
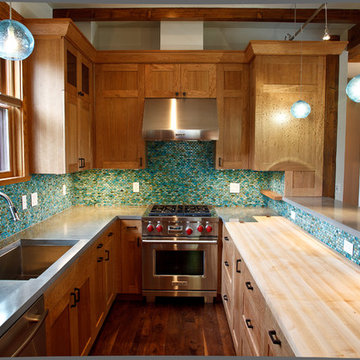
Ben Eng Photography
Kitchen - contemporary u-shaped kitchen idea in Albuquerque with shaker cabinets, stainless steel appliances, concrete countertops, a single-bowl sink, medium tone wood cabinets, multicolored backsplash and mosaic tile backsplash
Kitchen - contemporary u-shaped kitchen idea in Albuquerque with shaker cabinets, stainless steel appliances, concrete countertops, a single-bowl sink, medium tone wood cabinets, multicolored backsplash and mosaic tile backsplash
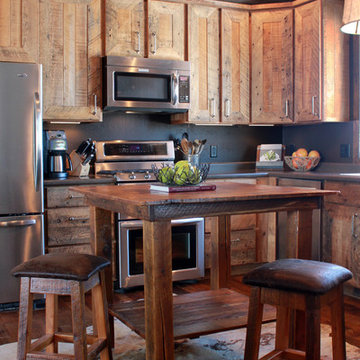
Natalie Jonas
Eat-in kitchen - mid-sized rustic u-shaped medium tone wood floor eat-in kitchen idea in Other with recessed-panel cabinets, distressed cabinets, concrete countertops, stainless steel appliances and an island
Eat-in kitchen - mid-sized rustic u-shaped medium tone wood floor eat-in kitchen idea in Other with recessed-panel cabinets, distressed cabinets, concrete countertops, stainless steel appliances and an island
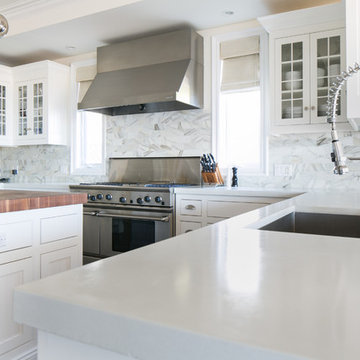
White concrete countertops in Newport Beach, CA. They go perfectly with the full marble backsplash and walnut butcher block island. Everything comes together to give this kitchen a bright and airy feel.
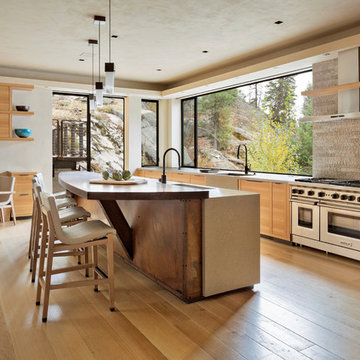
Enclosed kitchen - large contemporary u-shaped light wood floor and beige floor enclosed kitchen idea in Boise with a farmhouse sink, flat-panel cabinets, light wood cabinets, concrete countertops, gray backsplash, cement tile backsplash, paneled appliances and an island

This gut renovation was a collaboration between the homeowners and Bailey•Davol•Studio•Build. Kitchen and pantry features included cabinets, tile backsplash, concrete counters, lighting, plumbing and flooring. Photos by Tamara Flanagan Photography
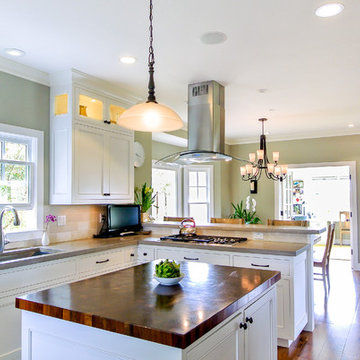
The open kitchen design features a walnut end-grain butcher block style island surrounded by polished concrete countertops complimented by white shaker cabinets with lighted display accents at the top. Plenty of natural light spills in through the windows giving the kitchen a light, airy feel throughout the day.
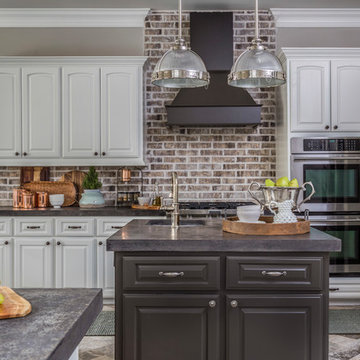
This kitchen was made lighter and updated by the color change on the walls and cabinets, replacing the floor with a gorgeous tumbled travertine installed in a herringbone pattern, a brick backsplash and incredible concrete countertops. Photo by Kerry Kirk
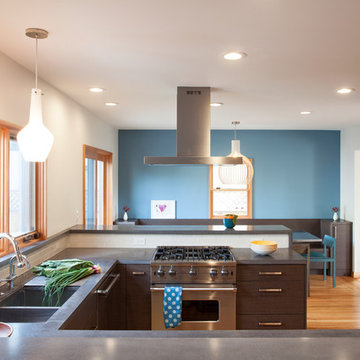
The kitchen welcomes conversation with friends and family seated at the counter or dining area.
www.marikoreed.com
Eat-in kitchen - modern u-shaped eat-in kitchen idea in San Francisco with an undermount sink, flat-panel cabinets, dark wood cabinets, concrete countertops, white backsplash, ceramic backsplash and stainless steel appliances
Eat-in kitchen - modern u-shaped eat-in kitchen idea in San Francisco with an undermount sink, flat-panel cabinets, dark wood cabinets, concrete countertops, white backsplash, ceramic backsplash and stainless steel appliances
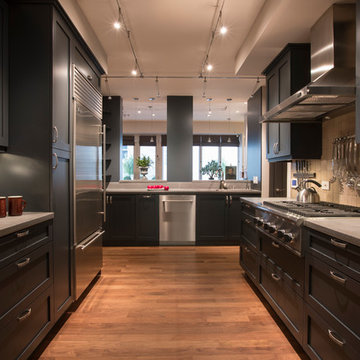
Kitchen
Inspiration for a transitional u-shaped medium tone wood floor and brown floor kitchen remodel in Chicago with an undermount sink, shaker cabinets, black cabinets, concrete countertops, beige backsplash, mosaic tile backsplash, stainless steel appliances and gray countertops
Inspiration for a transitional u-shaped medium tone wood floor and brown floor kitchen remodel in Chicago with an undermount sink, shaker cabinets, black cabinets, concrete countertops, beige backsplash, mosaic tile backsplash, stainless steel appliances and gray countertops
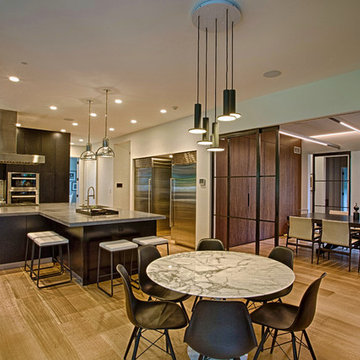
Example of a huge transitional u-shaped light wood floor and beige floor eat-in kitchen design in New York with an undermount sink, flat-panel cabinets, dark wood cabinets, concrete countertops, white backsplash, stainless steel appliances and an island
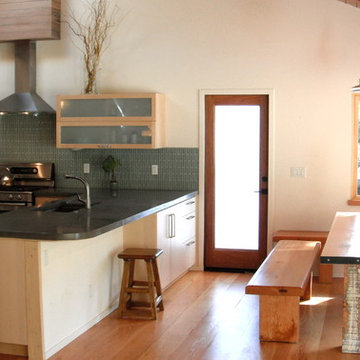
Design and Build by Brandon Stieg & Pacific Circle, Inc.
Inspiration for a mid-sized modern u-shaped light wood floor eat-in kitchen remodel in San Francisco with an undermount sink, glass-front cabinets, light wood cabinets, concrete countertops, green backsplash, glass tile backsplash, stainless steel appliances and a peninsula
Inspiration for a mid-sized modern u-shaped light wood floor eat-in kitchen remodel in San Francisco with an undermount sink, glass-front cabinets, light wood cabinets, concrete countertops, green backsplash, glass tile backsplash, stainless steel appliances and a peninsula
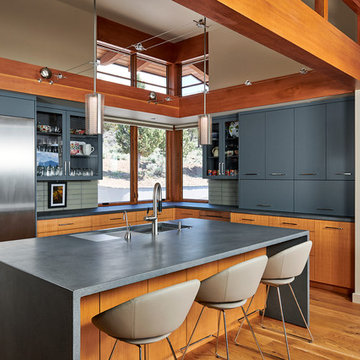
Photos by Steve Tague Studios
Inspiration for a mid-sized contemporary u-shaped medium tone wood floor and brown floor kitchen remodel in Other with a single-bowl sink, concrete countertops, stainless steel appliances, an island, flat-panel cabinets, gray cabinets, gray backsplash and gray countertops
Inspiration for a mid-sized contemporary u-shaped medium tone wood floor and brown floor kitchen remodel in Other with a single-bowl sink, concrete countertops, stainless steel appliances, an island, flat-panel cabinets, gray cabinets, gray backsplash and gray countertops
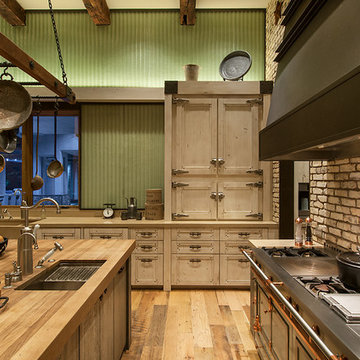
Mark Boisclair
Example of a mountain style u-shaped light wood floor open concept kitchen design in Phoenix with beige cabinets, concrete countertops, paneled appliances and an island
Example of a mountain style u-shaped light wood floor open concept kitchen design in Phoenix with beige cabinets, concrete countertops, paneled appliances and an island
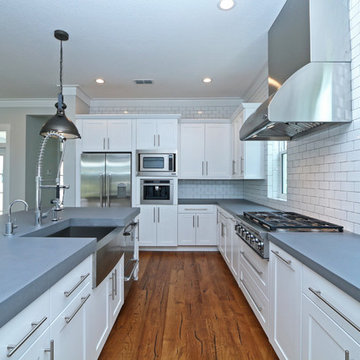
This modern kitchen also features rustic accents and creates a statement kitchen with little use of color. The White receded panel cabinets and subway tile create a fresh backdrop. The precast concrete countertops in gray offer clean contrast and leave the room for the super cool retro and industrial pendant light fixtures and the sliding barn door leading to the pantry. All DNS stainless steel appliances.
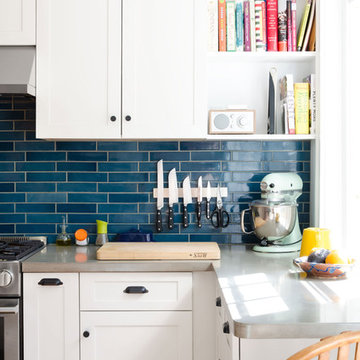
This gut renovation was a collaboration between the homeowners and Bailey•Davol•Studio•Build. Kitchen and pantry features included cabinets, tile backsplash, concrete counters, lighting, plumbing and flooring. Photos by Tamara Flanagan Photography
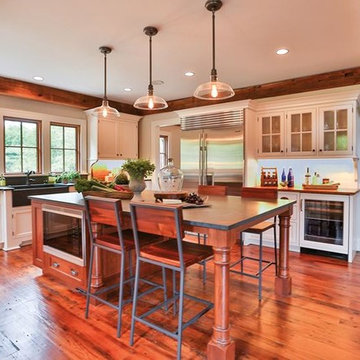
Eat-in kitchen - mid-sized transitional u-shaped medium tone wood floor eat-in kitchen idea in Denver with a farmhouse sink, shaker cabinets, white cabinets, concrete countertops, black backsplash, cement tile backsplash, black appliances and an island
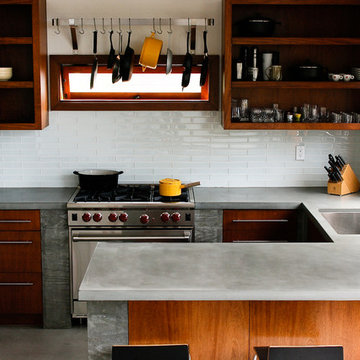
Custom concrete countertops in our "raw" color.
Inspiration for a mid-sized contemporary u-shaped concrete floor eat-in kitchen remodel in Orange County with a single-bowl sink, open cabinets, medium tone wood cabinets, concrete countertops, white backsplash, subway tile backsplash, stainless steel appliances and a peninsula
Inspiration for a mid-sized contemporary u-shaped concrete floor eat-in kitchen remodel in Orange County with a single-bowl sink, open cabinets, medium tone wood cabinets, concrete countertops, white backsplash, subway tile backsplash, stainless steel appliances and a peninsula
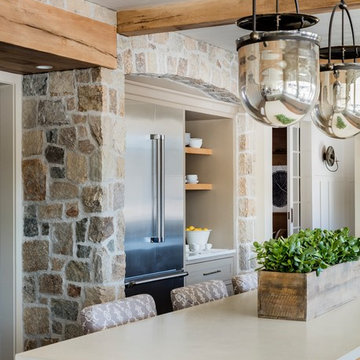
New Kitchen with new stone walls and beams. Interior Architecture + Design by Lisa Tharp.
Photography by Michael J. Lee
Open concept kitchen - transitional u-shaped dark wood floor and gray floor open concept kitchen idea in Boston with an undermount sink, shaker cabinets, medium tone wood cabinets, concrete countertops, stainless steel appliances and an island
Open concept kitchen - transitional u-shaped dark wood floor and gray floor open concept kitchen idea in Boston with an undermount sink, shaker cabinets, medium tone wood cabinets, concrete countertops, stainless steel appliances and an island
U-Shaped Kitchen with Concrete Countertops Ideas
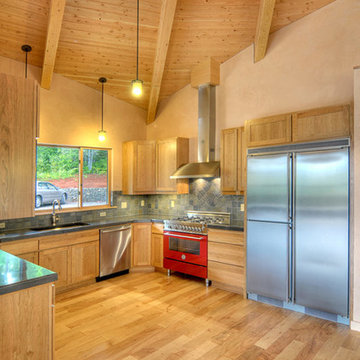
Mike Dean Photo
Mid-sized minimalist u-shaped light wood floor enclosed kitchen photo in Other with an undermount sink, flat-panel cabinets, light wood cabinets, concrete countertops, gray backsplash, stone tile backsplash, stainless steel appliances and no island
Mid-sized minimalist u-shaped light wood floor enclosed kitchen photo in Other with an undermount sink, flat-panel cabinets, light wood cabinets, concrete countertops, gray backsplash, stone tile backsplash, stainless steel appliances and no island
5





