U-Shaped Kitchen with Concrete Countertops Ideas
Refine by:
Budget
Sort by:Popular Today
161 - 180 of 2,524 photos
Item 1 of 3
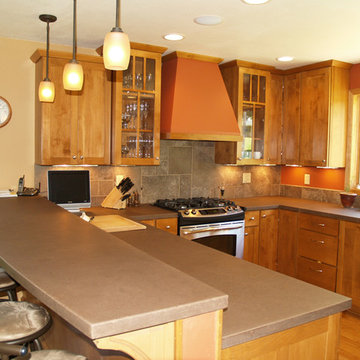
Mid-sized elegant u-shaped light wood floor and brown floor eat-in kitchen photo in Milwaukee with a farmhouse sink, recessed-panel cabinets, medium tone wood cabinets, concrete countertops, gray backsplash, stone tile backsplash, stainless steel appliances, a peninsula and gray countertops
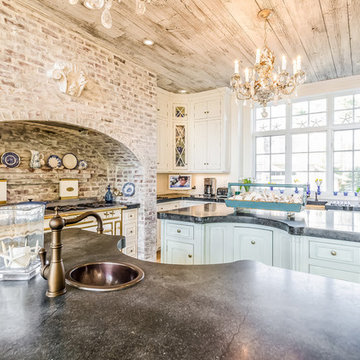
Mid-sized cottage chic u-shaped medium tone wood floor and brown floor eat-in kitchen photo in Boston with a farmhouse sink, recessed-panel cabinets, two islands, white cabinets, concrete countertops and black countertops
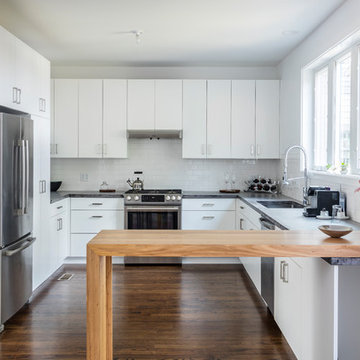
Bob Greenspan
Eat-in kitchen - modern u-shaped dark wood floor and brown floor eat-in kitchen idea in Kansas City with an undermount sink, flat-panel cabinets, white cabinets, concrete countertops, white backsplash, subway tile backsplash, stainless steel appliances and a peninsula
Eat-in kitchen - modern u-shaped dark wood floor and brown floor eat-in kitchen idea in Kansas City with an undermount sink, flat-panel cabinets, white cabinets, concrete countertops, white backsplash, subway tile backsplash, stainless steel appliances and a peninsula
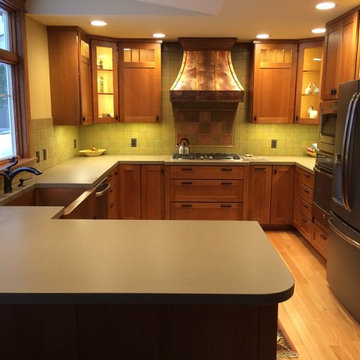
Custom Concrete Countertops in this Bungalow style kitchen. Tops are 1.75" thick and the color is Texas Leather. See more photos of concrete countertops at www.hardtopix.com
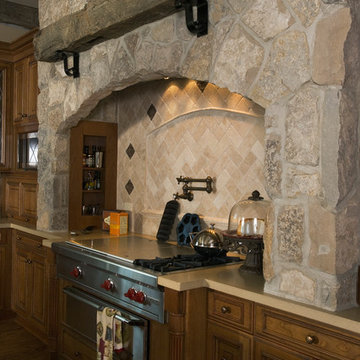
http://www.cabinetwerks.com. Natural stone arched accent wall with built-in spice cabinets. Natural cherry cabinetry. Concrete countertops. Photo by Linda Oyama Bryan.
Cabinetry by Wood-Mode/Brookhaven.
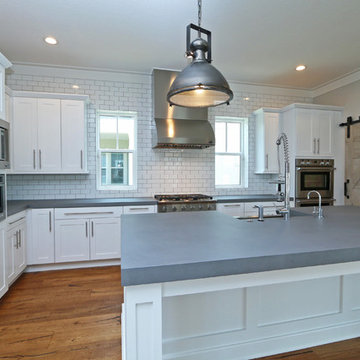
This modern kitchen also features rustic accents and creates a statement kitchen with little use of color. The White receded panel cabinets and subway tile create a fresh backdrop. The precast concrete countertops in gray offer clean contrast and leave the room for the super cool retro and industrial pendant light fixtures and the sliding barn door leading to the pantry. All DNS stainless steel appliances.
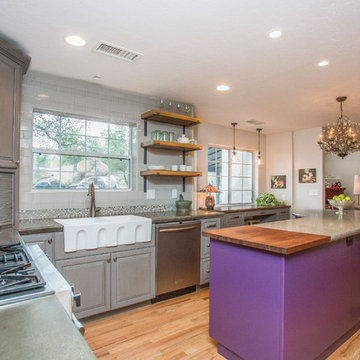
Bella Vita Photography
Example of a large eclectic u-shaped light wood floor and brown floor eat-in kitchen design in Phoenix with a farmhouse sink, raised-panel cabinets, gray cabinets, concrete countertops, multicolored backsplash, glass tile backsplash, stainless steel appliances and an island
Example of a large eclectic u-shaped light wood floor and brown floor eat-in kitchen design in Phoenix with a farmhouse sink, raised-panel cabinets, gray cabinets, concrete countertops, multicolored backsplash, glass tile backsplash, stainless steel appliances and an island
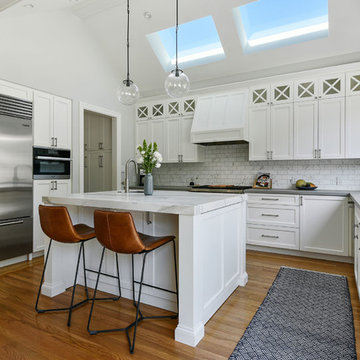
Example of a mid-sized 1960s u-shaped medium tone wood floor and brown floor enclosed kitchen design in San Francisco with an undermount sink, shaker cabinets, white cabinets, concrete countertops, white backsplash, marble backsplash, stainless steel appliances, an island and gray countertops
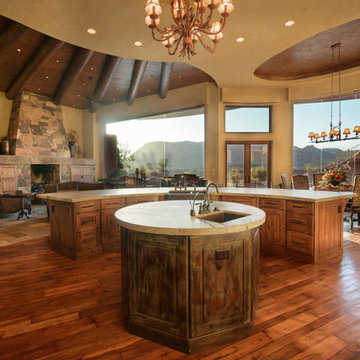
Mid-sized southwest u-shaped light wood floor eat-in kitchen photo in Salt Lake City with a drop-in sink, raised-panel cabinets, dark wood cabinets, concrete countertops, stainless steel appliances and an island
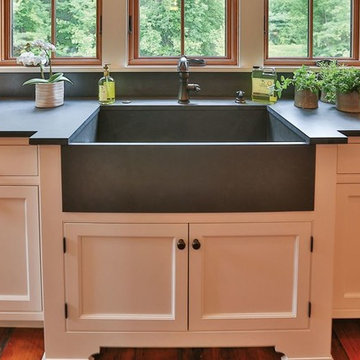
Example of a mid-sized classic u-shaped medium tone wood floor eat-in kitchen design in Denver with a farmhouse sink, shaker cabinets, white cabinets, concrete countertops, black backsplash, cement tile backsplash, black appliances and an island
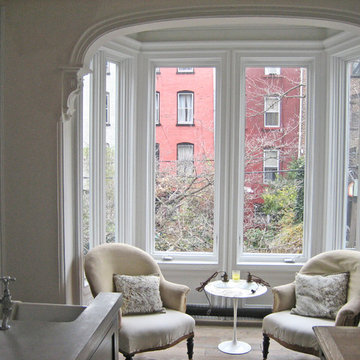
This is a view to the rear yard from the kitchen, looking through a 1 story window "extension", which was existing but collapsing. It was entirely rebuilt and repurposed as a seating area in the kitchen. The flooring is reclaimed and re-milled barn boards, installed to the owners specification.
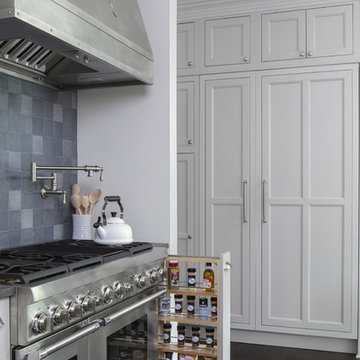
The cabinets featured in the kitchen are a part of Wellborn’s Premier cabinetry line (Inset, Henlow Square door style featured in Maple). The cabinetry is showcased in Repose Gray (Sherwin Williams 7015). Featured next to the stove is a spice rack pullout.
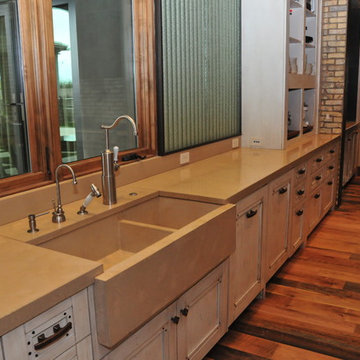
concrete countertop with concrete farm sink
Example of a large farmhouse u-shaped dark wood floor and brown floor enclosed kitchen design in Phoenix with a farmhouse sink, recessed-panel cabinets, distressed cabinets, concrete countertops, an island and beige countertops
Example of a large farmhouse u-shaped dark wood floor and brown floor enclosed kitchen design in Phoenix with a farmhouse sink, recessed-panel cabinets, distressed cabinets, concrete countertops, an island and beige countertops
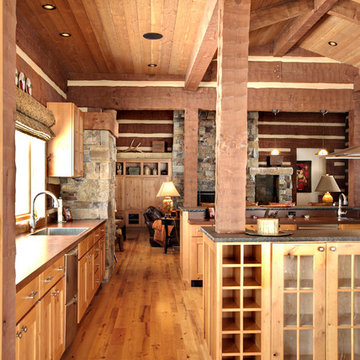
Robert Hawkins, Be A Deer
Kitchen pantry - mid-sized rustic u-shaped light wood floor kitchen pantry idea in Other with a drop-in sink, flat-panel cabinets, light wood cabinets, concrete countertops, gray backsplash, stone slab backsplash, stainless steel appliances and two islands
Kitchen pantry - mid-sized rustic u-shaped light wood floor kitchen pantry idea in Other with a drop-in sink, flat-panel cabinets, light wood cabinets, concrete countertops, gray backsplash, stone slab backsplash, stainless steel appliances and two islands
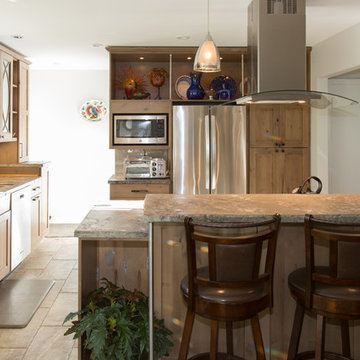
Two tier peninsula with fantastic concrete top.
Mid-sized transitional u-shaped ceramic tile and brown floor kitchen photo in DC Metro with recessed-panel cabinets, concrete countertops, white backsplash, subway tile backsplash, stainless steel appliances, a double-bowl sink, light wood cabinets and a peninsula
Mid-sized transitional u-shaped ceramic tile and brown floor kitchen photo in DC Metro with recessed-panel cabinets, concrete countertops, white backsplash, subway tile backsplash, stainless steel appliances, a double-bowl sink, light wood cabinets and a peninsula
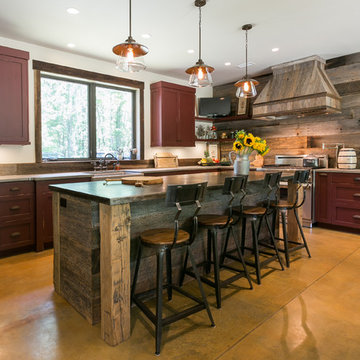
Photography by Patrick Brickman
Inspiration for a rustic u-shaped concrete floor eat-in kitchen remodel in Charleston with shaker cabinets, distressed cabinets, concrete countertops and an island
Inspiration for a rustic u-shaped concrete floor eat-in kitchen remodel in Charleston with shaker cabinets, distressed cabinets, concrete countertops and an island
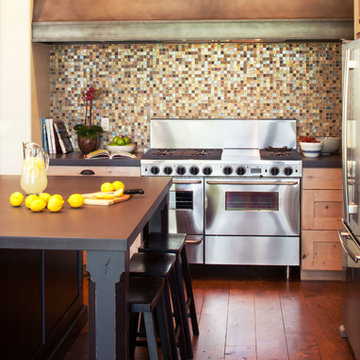
This modern mountain kitchen features a gorgeous custom range hood with a unique finish designed to match the pendants. The glass mosaic tile have hints of color and metallics, giving the room an elegant shimmer.
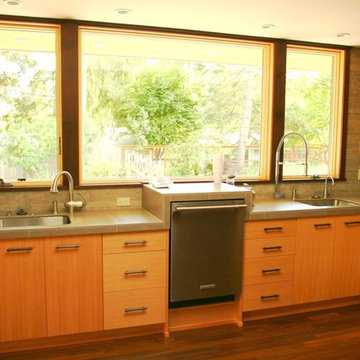
Open concept kitchen - mid-sized mid-century modern u-shaped dark wood floor open concept kitchen idea in Other with an undermount sink, flat-panel cabinets, medium tone wood cabinets, concrete countertops, gray backsplash, cement tile backsplash, stainless steel appliances and no island
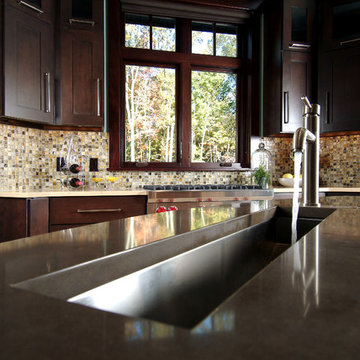
A unique combination of traditional design and an unpretentious, family-friendly floor plan, the Pemberley draws inspiration from European traditions as well as the American landscape. Picturesque rooflines of varying peaks and angles are echoed in the peaked living room with its large fireplace. The main floor includes a family room, large kitchen, dining room, den and master bedroom as well as an inviting screen porch with a built-in range. The upper level features three additional bedrooms, while the lower includes an exercise room, additional family room, sitting room, den, guest bedroom and trophy room.
U-Shaped Kitchen with Concrete Countertops Ideas
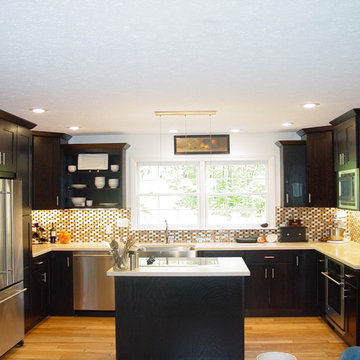
Contemporary kitchen has dark stained cabinets that are offset by the huge picture window and fun glass mosaic tile backsplash.
Large trendy u-shaped light wood floor and brown floor eat-in kitchen photo in Cleveland with a farmhouse sink, shaker cabinets, black cabinets, concrete countertops, multicolored backsplash, mosaic tile backsplash, stainless steel appliances and an island
Large trendy u-shaped light wood floor and brown floor eat-in kitchen photo in Cleveland with a farmhouse sink, shaker cabinets, black cabinets, concrete countertops, multicolored backsplash, mosaic tile backsplash, stainless steel appliances and an island
9





