U-Shaped Kitchen with Concrete Countertops Ideas
Refine by:
Budget
Sort by:Popular Today
141 - 160 of 2,524 photos
Item 1 of 3
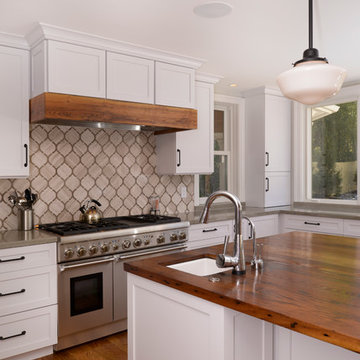
June Stanich
Example of a large transitional u-shaped medium tone wood floor eat-in kitchen design in DC Metro with a farmhouse sink, shaker cabinets, white cabinets, concrete countertops, beige backsplash, stone tile backsplash, stainless steel appliances and two islands
Example of a large transitional u-shaped medium tone wood floor eat-in kitchen design in DC Metro with a farmhouse sink, shaker cabinets, white cabinets, concrete countertops, beige backsplash, stone tile backsplash, stainless steel appliances and two islands
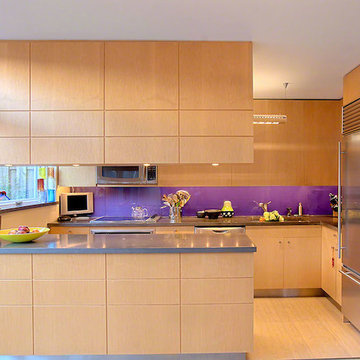
This colorful redoux of a Chicago townhouse interior design just sizzles, it's so HOT! The clients were passionate about color. Existing furniture was re-upholstered in new, vibrant materials and artwork was added. Nothing else in the room changed, but the ensuing result is delicious.
Norman Sizemore
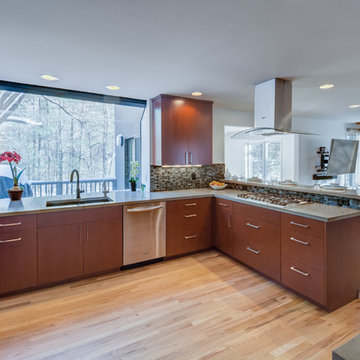
This Ann Arbor home overlooking Gallup Park got a stunning and modern new look that is highly functional for this busy family. The kitchen, although spacious, had only one point of entry around the bend and far away from the front door. By providing an additional hallway that improved circulation, the travel time between the home's entrance and the kitchen is now 80% less. The kitchen remodel included locally made custom cabinets, concrete counter tops, and a raised breakfast bar.
Steve Kuzma Photography
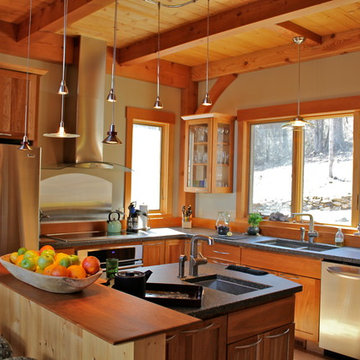
Open concept kitchen - mid-sized contemporary u-shaped open concept kitchen idea in Richmond with an undermount sink, medium tone wood cabinets, concrete countertops, stainless steel appliances and an island
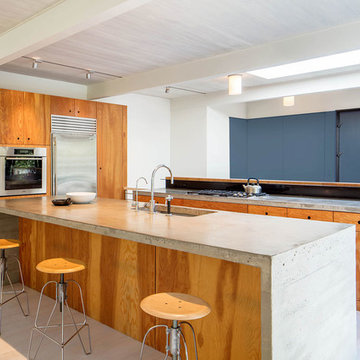
Inspiration for a contemporary u-shaped beige floor kitchen remodel in New York with an undermount sink, flat-panel cabinets, medium tone wood cabinets, concrete countertops, stainless steel appliances, two islands and gray countertops
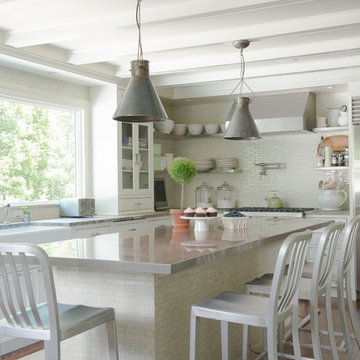
Photographer, Jane Beiles
Inspiration for a mid-sized transitional u-shaped medium tone wood floor and brown floor kitchen remodel in New York with a farmhouse sink, flat-panel cabinets, white cabinets, concrete countertops, green backsplash, subway tile backsplash, stainless steel appliances and an island
Inspiration for a mid-sized transitional u-shaped medium tone wood floor and brown floor kitchen remodel in New York with a farmhouse sink, flat-panel cabinets, white cabinets, concrete countertops, green backsplash, subway tile backsplash, stainless steel appliances and an island
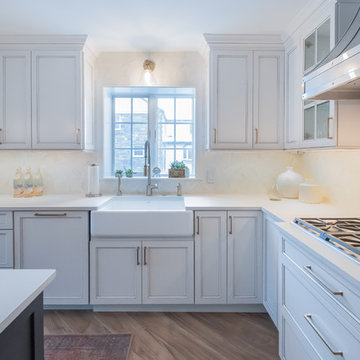
Door Style: Legacy Ogee
Finishes: Snowcap with custom Pewter Glaze on the perimeter
Hardware: Top Knobs, Ascendra collection in Honey Bronze
Countertops: Concrete in Cloudburst, by Caesarstone
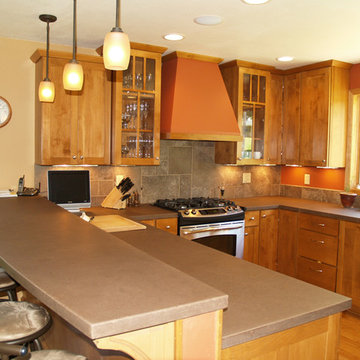
Mid-sized elegant u-shaped light wood floor and brown floor eat-in kitchen photo in Milwaukee with a farmhouse sink, recessed-panel cabinets, medium tone wood cabinets, concrete countertops, gray backsplash, stone tile backsplash, stainless steel appliances, a peninsula and gray countertops
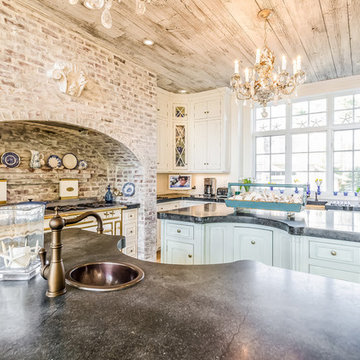
Mid-sized cottage chic u-shaped medium tone wood floor and brown floor eat-in kitchen photo in Boston with a farmhouse sink, recessed-panel cabinets, two islands, white cabinets, concrete countertops and black countertops
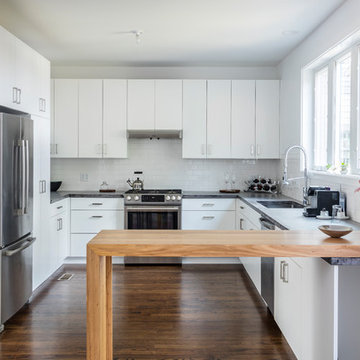
Bob Greenspan
Eat-in kitchen - modern u-shaped dark wood floor and brown floor eat-in kitchen idea in Kansas City with an undermount sink, flat-panel cabinets, white cabinets, concrete countertops, white backsplash, subway tile backsplash, stainless steel appliances and a peninsula
Eat-in kitchen - modern u-shaped dark wood floor and brown floor eat-in kitchen idea in Kansas City with an undermount sink, flat-panel cabinets, white cabinets, concrete countertops, white backsplash, subway tile backsplash, stainless steel appliances and a peninsula
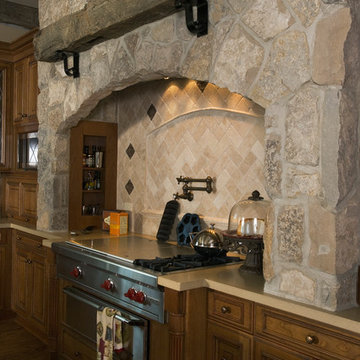
http://www.cabinetwerks.com. Natural stone arched accent wall with built-in spice cabinets. Natural cherry cabinetry. Concrete countertops. Photo by Linda Oyama Bryan.
Cabinetry by Wood-Mode/Brookhaven.
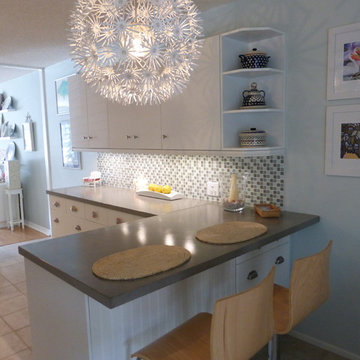
Our client maximized the style in her condo with concrete countertops and mosaic tile backsplash
Example of a mid-sized minimalist u-shaped eat-in kitchen design in Tampa with an undermount sink, flat-panel cabinets, white cabinets, concrete countertops, gray backsplash, mosaic tile backsplash and white appliances
Example of a mid-sized minimalist u-shaped eat-in kitchen design in Tampa with an undermount sink, flat-panel cabinets, white cabinets, concrete countertops, gray backsplash, mosaic tile backsplash and white appliances
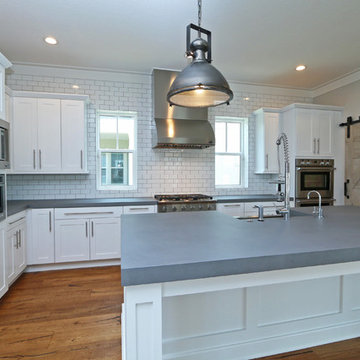
This modern kitchen also features rustic accents and creates a statement kitchen with little use of color. The White receded panel cabinets and subway tile create a fresh backdrop. The precast concrete countertops in gray offer clean contrast and leave the room for the super cool retro and industrial pendant light fixtures and the sliding barn door leading to the pantry. All DNS stainless steel appliances.
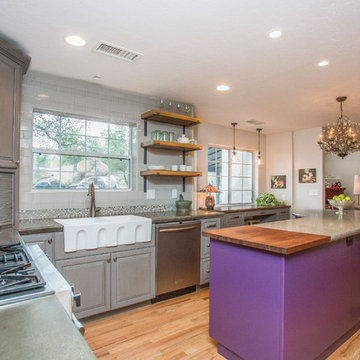
Bella Vita Photography
Example of a large eclectic u-shaped light wood floor and brown floor eat-in kitchen design in Phoenix with a farmhouse sink, raised-panel cabinets, gray cabinets, concrete countertops, multicolored backsplash, glass tile backsplash, stainless steel appliances and an island
Example of a large eclectic u-shaped light wood floor and brown floor eat-in kitchen design in Phoenix with a farmhouse sink, raised-panel cabinets, gray cabinets, concrete countertops, multicolored backsplash, glass tile backsplash, stainless steel appliances and an island
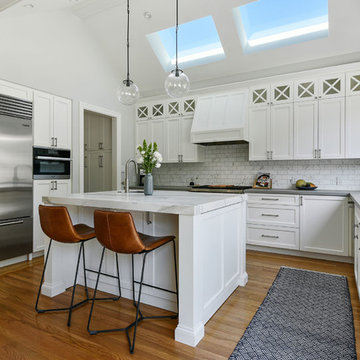
Example of a mid-sized 1960s u-shaped medium tone wood floor and brown floor enclosed kitchen design in San Francisco with an undermount sink, shaker cabinets, white cabinets, concrete countertops, white backsplash, marble backsplash, stainless steel appliances, an island and gray countertops
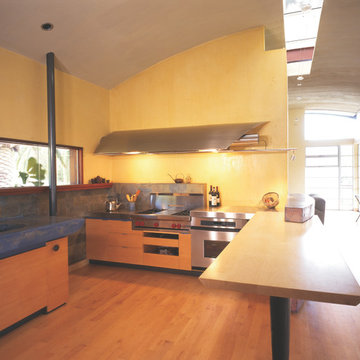
Fu-Tung Cheng, CHENG Design
• Front Exterior, Del Mar House
Airstream trailers and Quonset huts inspired the design for this house docked against a gentle slope near San Diego. Cheng Design pits hard-edged industrial materials — concrete block, galvanized siding, steel columns, stainless steel cable and welded I-beams — against softer residential elements, such as stained-wood siding and a grid of exposed wood framing that supports the roof.
Photography: Matthew Millman
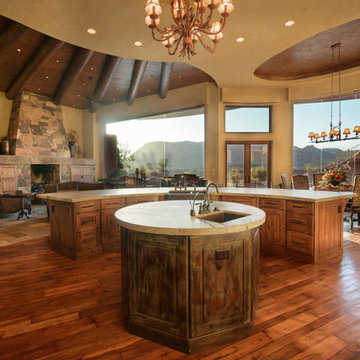
Mid-sized southwest u-shaped light wood floor eat-in kitchen photo in Salt Lake City with a drop-in sink, raised-panel cabinets, dark wood cabinets, concrete countertops, stainless steel appliances and an island
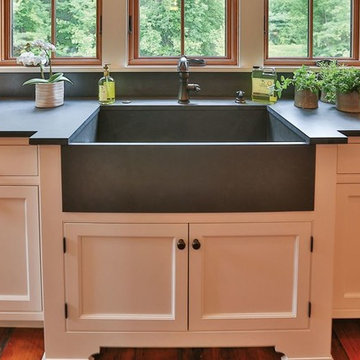
Example of a mid-sized classic u-shaped medium tone wood floor eat-in kitchen design in Denver with a farmhouse sink, shaker cabinets, white cabinets, concrete countertops, black backsplash, cement tile backsplash, black appliances and an island
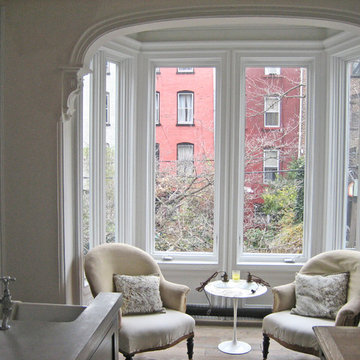
This is a view to the rear yard from the kitchen, looking through a 1 story window "extension", which was existing but collapsing. It was entirely rebuilt and repurposed as a seating area in the kitchen. The flooring is reclaimed and re-milled barn boards, installed to the owners specification.
U-Shaped Kitchen with Concrete Countertops Ideas
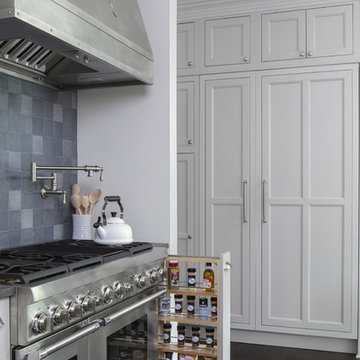
The cabinets featured in the kitchen are a part of Wellborn’s Premier cabinetry line (Inset, Henlow Square door style featured in Maple). The cabinetry is showcased in Repose Gray (Sherwin Williams 7015). Featured next to the stove is a spice rack pullout.
8





