Utility Room with White Cabinets Ideas
Refine by:
Budget
Sort by:Popular Today
81 - 100 of 5,540 photos
Item 1 of 3

Example of a small eclectic galley vinyl floor and beige floor utility room design in Boise with open cabinets, white cabinets, beige walls and a side-by-side washer/dryer
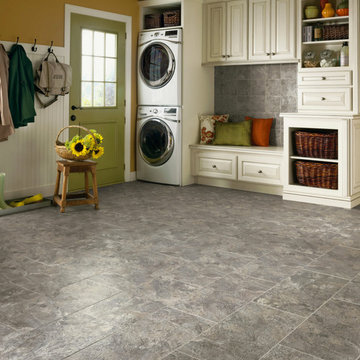
Inspiration for a large transitional single-wall slate floor utility room remodel in Phoenix with raised-panel cabinets, white cabinets, a stacked washer/dryer and brown walls
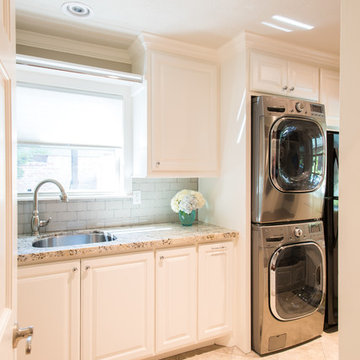
Michael Hunter
Inspiration for a large timeless galley travertine floor utility room remodel in Houston with an undermount sink, raised-panel cabinets, white cabinets, granite countertops, beige walls and a stacked washer/dryer
Inspiration for a large timeless galley travertine floor utility room remodel in Houston with an undermount sink, raised-panel cabinets, white cabinets, granite countertops, beige walls and a stacked washer/dryer

This laundry room is what dreams are made of… ?
A double washer and dryer, marble lined utility sink, and custom mudroom with built-in storage? We are swooning.
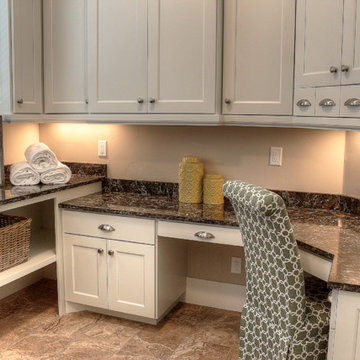
Inspiration for a timeless marble floor utility room remodel in Salt Lake City with white cabinets, marble countertops and beige walls
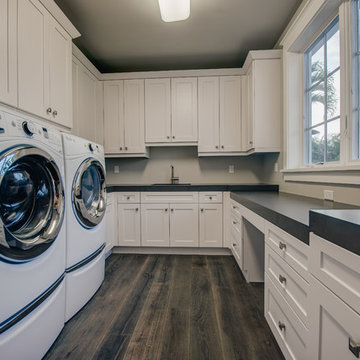
Matt Steeves
Example of a large transitional u-shaped dark wood floor utility room design in Other with an undermount sink, recessed-panel cabinets, white cabinets, quartz countertops, gray walls and a side-by-side washer/dryer
Example of a large transitional u-shaped dark wood floor utility room design in Other with an undermount sink, recessed-panel cabinets, white cabinets, quartz countertops, gray walls and a side-by-side washer/dryer
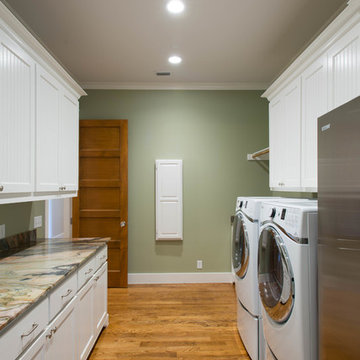
Michael Hunter Photography
Inspiration for a large craftsman galley medium tone wood floor utility room remodel in Dallas with flat-panel cabinets, white cabinets, quartzite countertops, green walls and a side-by-side washer/dryer
Inspiration for a large craftsman galley medium tone wood floor utility room remodel in Dallas with flat-panel cabinets, white cabinets, quartzite countertops, green walls and a side-by-side washer/dryer
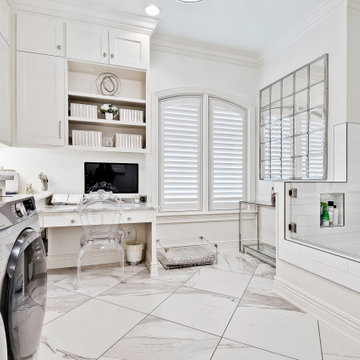
Oversized laundry room with built in office space, tons of storage, and a dog shower fit for a king of pups :)
Utility room - large transitional white floor utility room idea in Other with white cabinets, granite countertops and a side-by-side washer/dryer
Utility room - large transitional white floor utility room idea in Other with white cabinets, granite countertops and a side-by-side washer/dryer
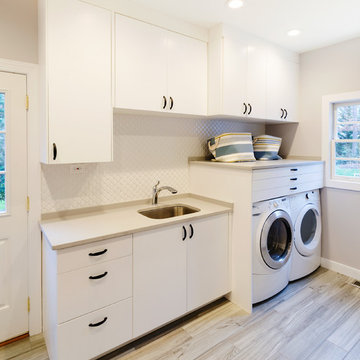
The white slab front cabinets provide a clean look. The three slim drawers above the appliances are drying racks.
John Magor
Example of a mid-sized transitional ceramic tile and gray floor utility room design in Richmond with an undermount sink, flat-panel cabinets, white cabinets, beige walls and a side-by-side washer/dryer
Example of a mid-sized transitional ceramic tile and gray floor utility room design in Richmond with an undermount sink, flat-panel cabinets, white cabinets, beige walls and a side-by-side washer/dryer
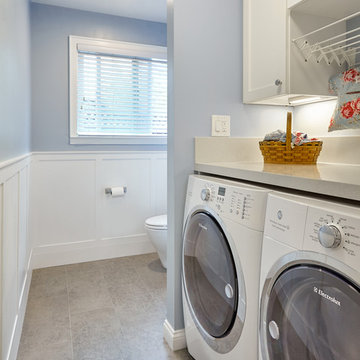
Kristen Paulin Photography
Small transitional single-wall porcelain tile utility room photo in San Francisco with shaker cabinets, white cabinets, quartz countertops, blue walls and a side-by-side washer/dryer
Small transitional single-wall porcelain tile utility room photo in San Francisco with shaker cabinets, white cabinets, quartz countertops, blue walls and a side-by-side washer/dryer

Example of a small cottage single-wall porcelain tile utility room design in Minneapolis with a drop-in sink, white cabinets, laminate countertops, beige walls, a side-by-side washer/dryer and recessed-panel cabinets
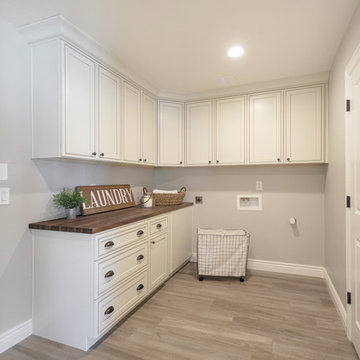
Inspiration for a mid-sized farmhouse l-shaped porcelain tile and brown floor utility room remodel in Phoenix with recessed-panel cabinets, white cabinets, wood countertops, gray walls, a side-by-side washer/dryer and brown countertops
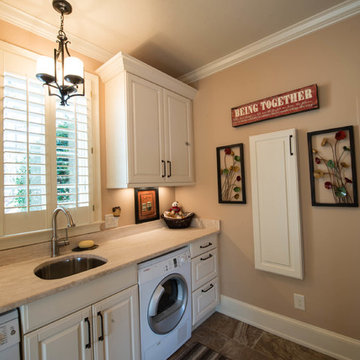
Robin Bish
Example of a mid-sized classic galley porcelain tile utility room design in Atlanta with white cabinets, a side-by-side washer/dryer, an undermount sink, raised-panel cabinets, limestone countertops and beige walls
Example of a mid-sized classic galley porcelain tile utility room design in Atlanta with white cabinets, a side-by-side washer/dryer, an undermount sink, raised-panel cabinets, limestone countertops and beige walls
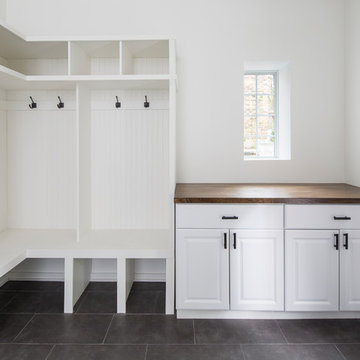
Utility room - large cottage porcelain tile utility room idea in Chicago with raised-panel cabinets, white cabinets, wood countertops and white walls
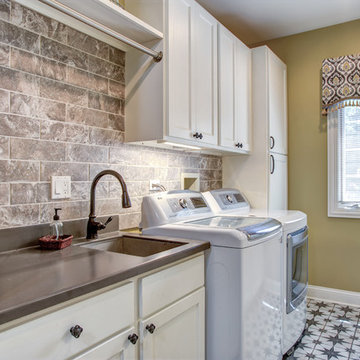
By taking extra space from the garage we were able to add an additional 7 custom cabinets. These were built specifically to help organize a busy family with three boys.
The 3 lower cabinets are 32x24" bins built to accommodate sporting gear. Upper cabinets and side pantry cabinet all built with a purpose in mind to make everyday life easier.
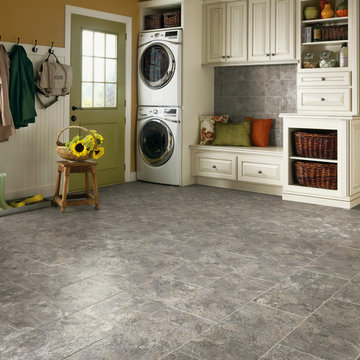
Utility room - large traditional single-wall gray floor utility room idea in St Louis with raised-panel cabinets, white cabinets, yellow walls and a stacked washer/dryer
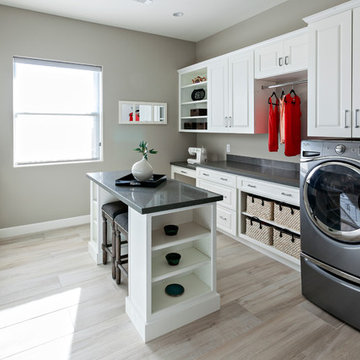
With ample space for washing/drying and hanging clothes, this light and airy laundry boasts storage space for wrapping presents, storing crafting supplies and a pull out ironing board accessible from a drawer for those quick touch ups.
Photo Credit: Pam Singleton
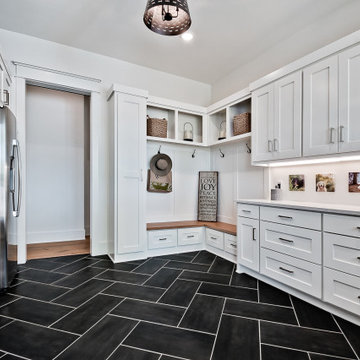
Inspiration for a large cottage u-shaped utility room remodel in Other with an utility sink, raised-panel cabinets, white cabinets, quartz countertops, a side-by-side washer/dryer and white countertops
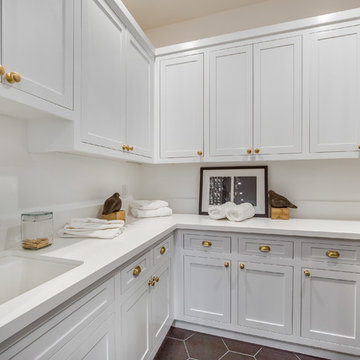
Laundry Room of the Beautiful New Encino Construction which included the installation of white laundry room cabinets, sink and faucet, white wall painting and tiled flooring.
Utility Room with White Cabinets Ideas
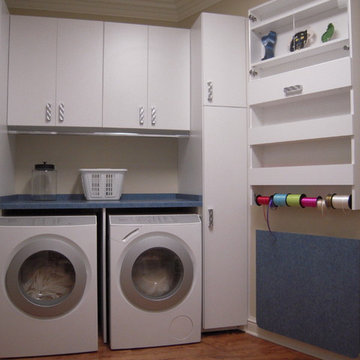
Inspiration for a large modern u-shaped utility room remodel in Indianapolis with flat-panel cabinets, white cabinets, laminate countertops and a side-by-side washer/dryer
5





