Utility Room with White Cabinets Ideas
Refine by:
Budget
Sort by:Popular Today
141 - 160 of 5,540 photos
Item 1 of 3
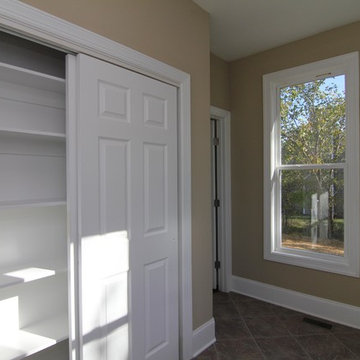
This mud room / laundry room includes windows on three walls, giving the compact, efficient space more open. Sliding closet doors open to additional storage on the secondary wall.
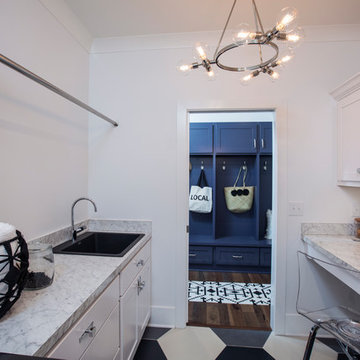
Inspiration for a mid-sized contemporary galley multicolored floor utility room remodel in Louisville with white cabinets, white walls, a side-by-side washer/dryer, a drop-in sink, shaker cabinets and white countertops
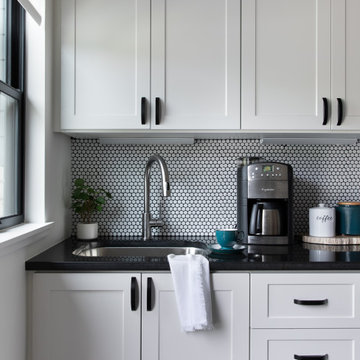
1950s utility room photo in Austin with shaker cabinets and white cabinets
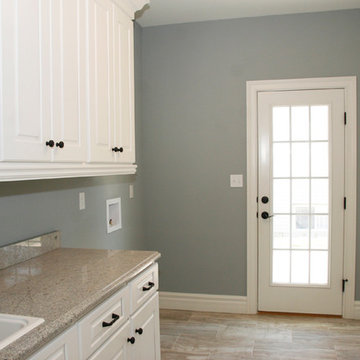
Example of a large transitional u-shaped ceramic tile utility room design in St Louis with a drop-in sink, raised-panel cabinets, white cabinets, solid surface countertops, gray walls and a side-by-side washer/dryer
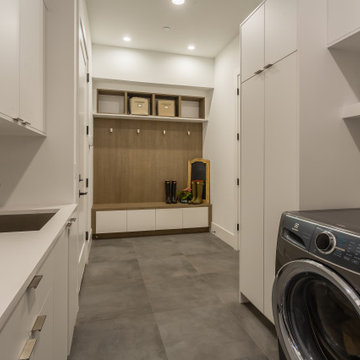
Example of a minimalist u-shaped ceramic tile and gray floor utility room design in Seattle with an undermount sink, flat-panel cabinets, white cabinets, quartz countertops, white walls, a side-by-side washer/dryer and white countertops
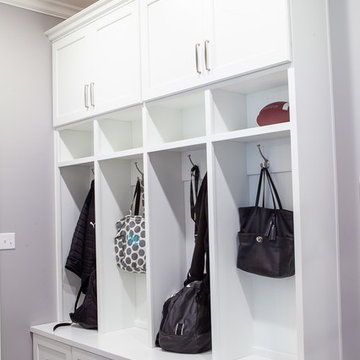
IRONWOOD STUDIO
Example of a large transitional l-shaped dark wood floor and brown floor utility room design in Cincinnati with an undermount sink, shaker cabinets, white cabinets, marble countertops, gray walls, a side-by-side washer/dryer and multicolored countertops
Example of a large transitional l-shaped dark wood floor and brown floor utility room design in Cincinnati with an undermount sink, shaker cabinets, white cabinets, marble countertops, gray walls, a side-by-side washer/dryer and multicolored countertops

Main Floor Laundry Room with a Built-in Dog Wash
Inspiration for a small eclectic galley concrete floor and gray floor utility room remodel in Omaha with a drop-in sink, flat-panel cabinets, white cabinets, quartz countertops, white backsplash, ceramic backsplash, white walls, a stacked washer/dryer and gray countertops
Inspiration for a small eclectic galley concrete floor and gray floor utility room remodel in Omaha with a drop-in sink, flat-panel cabinets, white cabinets, quartz countertops, white backsplash, ceramic backsplash, white walls, a stacked washer/dryer and gray countertops
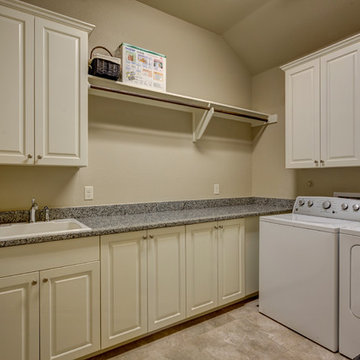
Inspiration for a mid-sized timeless l-shaped ceramic tile and beige floor utility room remodel in Austin with a drop-in sink, raised-panel cabinets, white cabinets, beige walls and a side-by-side washer/dryer
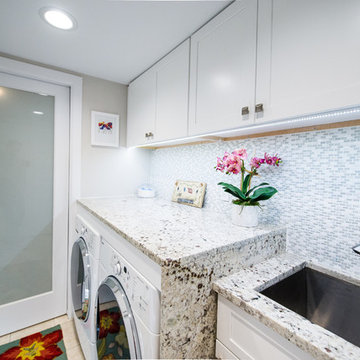
This laundry room, was a space room in the back of the house where all the extra items would normally go. We converted it into a laundry room for better usage of the space. The compact design holds the laundry, linen closet, water meter, electrical panel and tons of storage all blend in seememless into the space to make this room fresh and inviting.
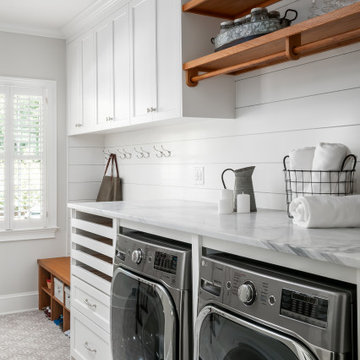
Hard working laundry room, perfect for a young family. A generous cubby area has plenty of room to keep shoes and backpacks organized and out of the way. Everything has a place in this warm and inviting laundry room. White Shaker style cabinets to the ceiling hide home staples, and a beautiful Cararra marble is a perfect pair with the pattern tile. The laundry area boasts pull out drying rack drawers, a hanging bar, and a separate laundry sink utilizing under stair space.
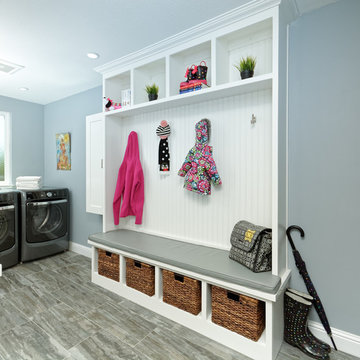
Blue Gator Photography
Mid-sized transitional u-shaped porcelain tile and gray floor utility room photo in San Francisco with an undermount sink, shaker cabinets, white cabinets, quartz countertops, gray walls and a side-by-side washer/dryer
Mid-sized transitional u-shaped porcelain tile and gray floor utility room photo in San Francisco with an undermount sink, shaker cabinets, white cabinets, quartz countertops, gray walls and a side-by-side washer/dryer
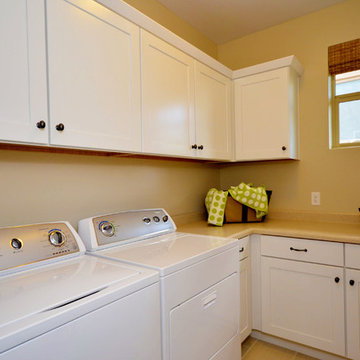
Shea Homes Arizona
Utility room - mid-sized modern l-shaped ceramic tile utility room idea in Phoenix with shaker cabinets, white cabinets, laminate countertops, beige walls and a side-by-side washer/dryer
Utility room - mid-sized modern l-shaped ceramic tile utility room idea in Phoenix with shaker cabinets, white cabinets, laminate countertops, beige walls and a side-by-side washer/dryer
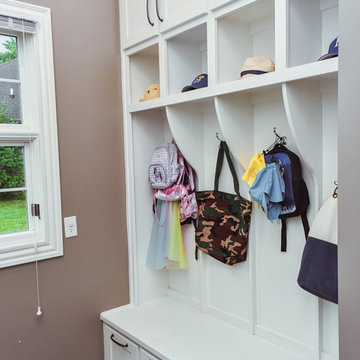
Small elegant u-shaped medium tone wood floor utility room photo in Other with recessed-panel cabinets, white cabinets and gray walls
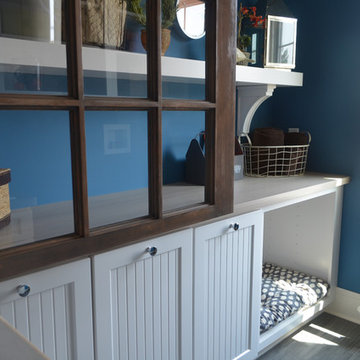
Example of a transitional galley ceramic tile utility room design in New York with recessed-panel cabinets, white cabinets, laminate countertops, blue walls, a side-by-side washer/dryer and a single-bowl sink
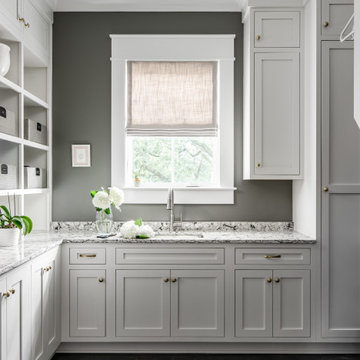
Architecture + Interior Design: Noble Johnson Architects
Builder: Huseby Homes
Furnishings: By others
Photography: StudiObuell | Garett Buell
Example of a large transitional l-shaped porcelain tile and black floor utility room design in Nashville with an undermount sink, shaker cabinets, white cabinets, quartz countertops, gray walls, a side-by-side washer/dryer and gray countertops
Example of a large transitional l-shaped porcelain tile and black floor utility room design in Nashville with an undermount sink, shaker cabinets, white cabinets, quartz countertops, gray walls, a side-by-side washer/dryer and gray countertops
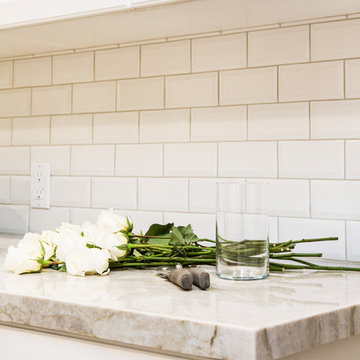
The laundry room was updated with new subway tile in a crackle glaze and quartzite countertops.
Erika Bierman Photography
Large elegant galley porcelain tile utility room photo in Los Angeles with raised-panel cabinets, white cabinets, quartzite countertops, beige walls and a side-by-side washer/dryer
Large elegant galley porcelain tile utility room photo in Los Angeles with raised-panel cabinets, white cabinets, quartzite countertops, beige walls and a side-by-side washer/dryer
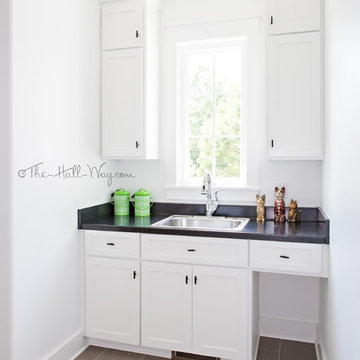
www.KatieLynnHall.com
Example of a mid-sized beach style l-shaped ceramic tile utility room design in Other with a drop-in sink, recessed-panel cabinets, white cabinets, laminate countertops, white walls and a side-by-side washer/dryer
Example of a mid-sized beach style l-shaped ceramic tile utility room design in Other with a drop-in sink, recessed-panel cabinets, white cabinets, laminate countertops, white walls and a side-by-side washer/dryer
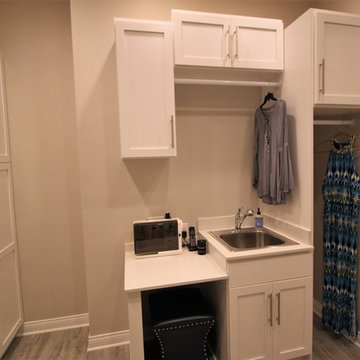
This newly constructed home in Jackson's Grant is stunning, but this client wanted to change an under-utilized space to create what we are calling "home central". We designed and added a much larger laundry room / mudroom combo room with storage galore, sewing and ironing stations, a stunning library, and an adjacent pocket office with the perfect space for keeping this family in order with style! Don't let our name fool you, we design and sell cabinetry for every room! Featuring Bertch cabinetry.
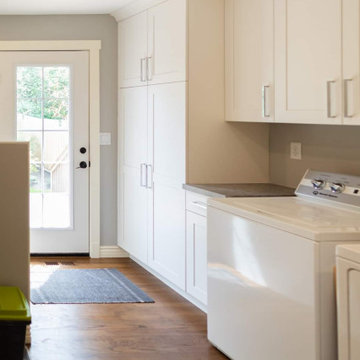
White shaker cabinets keep this utility room timeless. A dog washing station was added to make cleaning their doggy quick and easy.
Utility room - large transitional l-shaped dark wood floor and brown floor utility room idea in Seattle with a drop-in sink, shaker cabinets, white cabinets, laminate countertops, white backsplash, porcelain backsplash, white walls, a side-by-side washer/dryer and gray countertops
Utility room - large transitional l-shaped dark wood floor and brown floor utility room idea in Seattle with a drop-in sink, shaker cabinets, white cabinets, laminate countertops, white backsplash, porcelain backsplash, white walls, a side-by-side washer/dryer and gray countertops
Utility Room with White Cabinets Ideas
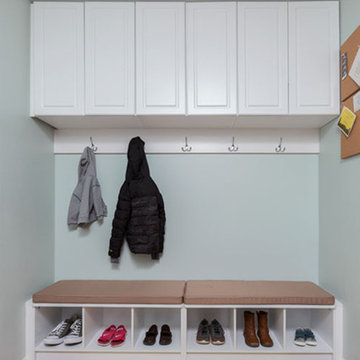
JZID transformed the Client's laundry room by demoing a poorly organized closet and installing wall cabinets and bench seating for the family of 5 to store shoes and coats when entering the house through the garage.
Photography by Ryan Hainey
8





