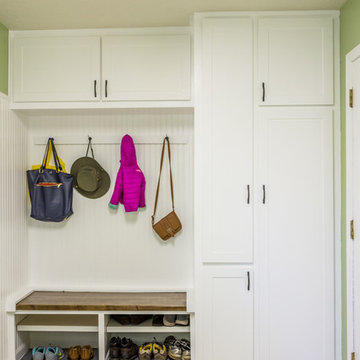Utility Room with White Cabinets Ideas
Refine by:
Budget
Sort by:Popular Today
101 - 120 of 5,540 photos
Item 1 of 3
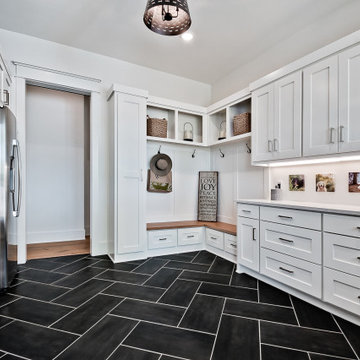
Inspiration for a large cottage u-shaped utility room remodel in Other with an utility sink, raised-panel cabinets, white cabinets, quartz countertops, a side-by-side washer/dryer and white countertops
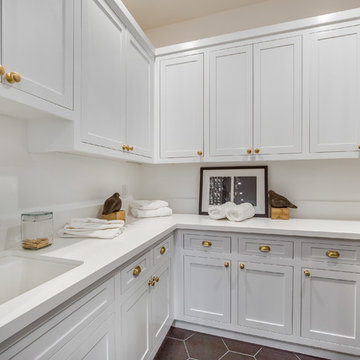
Laundry Room of the Beautiful New Encino Construction which included the installation of white laundry room cabinets, sink and faucet, white wall painting and tiled flooring.
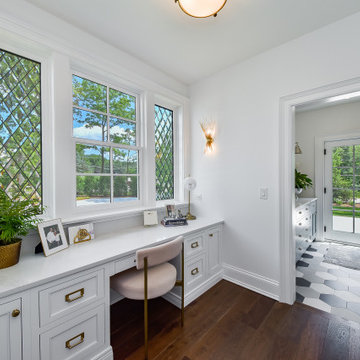
Technically part of the Mud Room, this desk area provides a perfect place for a little privacy while overlooking the front of the property.
Utility room - large traditional ceramic tile and gray floor utility room idea in Chicago with beaded inset cabinets, white cabinets, quartzite countertops, white walls and white countertops
Utility room - large traditional ceramic tile and gray floor utility room idea in Chicago with beaded inset cabinets, white cabinets, quartzite countertops, white walls and white countertops
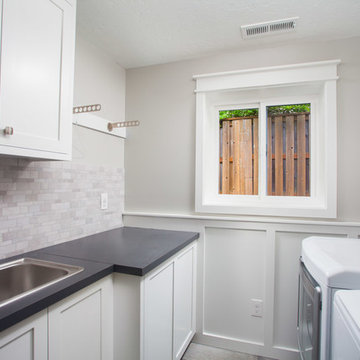
Example of a mid-sized transitional galley porcelain tile and gray floor utility room design in Other with shaker cabinets, white cabinets, gray walls, a side-by-side washer/dryer, a drop-in sink and solid surface countertops
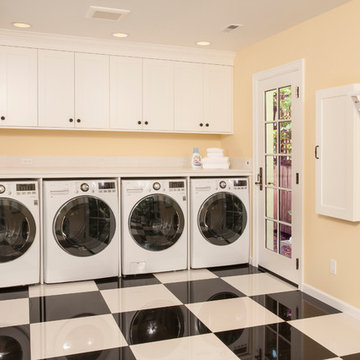
Multi purpose laundry room features dual washer & dryer, laundry sink, desk area, built in drying rack, ironing board. and corner exercise area..
Example of a large classic l-shaped porcelain tile utility room design in Seattle with an undermount sink, shaker cabinets, white cabinets, quartz countertops, yellow walls and a side-by-side washer/dryer
Example of a large classic l-shaped porcelain tile utility room design in Seattle with an undermount sink, shaker cabinets, white cabinets, quartz countertops, yellow walls and a side-by-side washer/dryer

Inspiration for a mid-sized contemporary marble floor and black floor utility room remodel in Cincinnati with an utility sink, shaker cabinets, white cabinets, wood countertops, white walls, a side-by-side washer/dryer and brown countertops
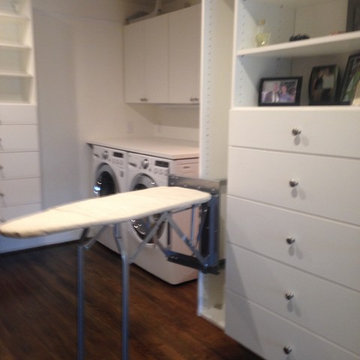
A Better Closet
Utility room - large traditional utility room idea in Birmingham with flat-panel cabinets, white cabinets, laminate countertops, a side-by-side washer/dryer and white countertops
Utility room - large traditional utility room idea in Birmingham with flat-panel cabinets, white cabinets, laminate countertops, a side-by-side washer/dryer and white countertops
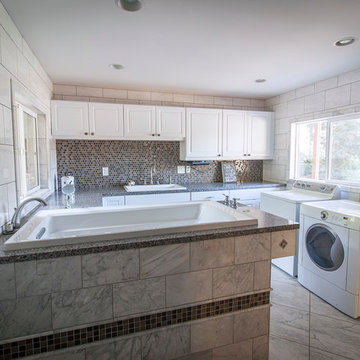
A pre-fab construction was turned into a dog kennel for grooming and boarding. Marble Tile floors with radiant heating, granite countertops with an elevated drop in tub for grooming, and a washer and dryer for cleaning bedding complete this ultimate dog kennel.
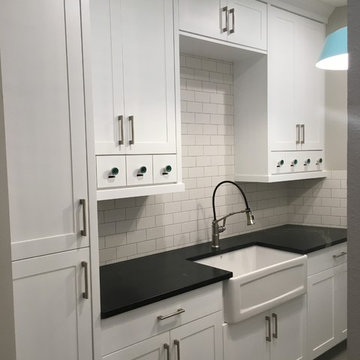
We recently created this super stylish and functional laundry room, equipped with custom made, fold-away clothes drying racks, an area that doubles as a gift wrapping station with drawers that dispense ribbons, and many other unique features.

Madeline Harper Photography
Mid-sized transitional l-shaped slate floor and black floor utility room photo in Austin with an undermount sink, shaker cabinets, white cabinets, quartzite countertops, gray walls, a side-by-side washer/dryer and gray countertops
Mid-sized transitional l-shaped slate floor and black floor utility room photo in Austin with an undermount sink, shaker cabinets, white cabinets, quartzite countertops, gray walls, a side-by-side washer/dryer and gray countertops
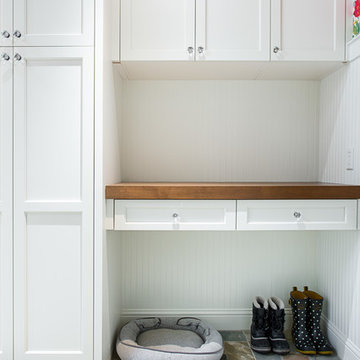
We focused a lot on the cabinetry layout and design for this functional secondary laundry space to create a extremely useful mudroom for this family.
Mudroom/Laundry
Cabinetry: Cabico Elmwood Series, Fenwick door, Dove White paint
Bench and countertop: Cabico Elmwood Series, Fenwick door, Alder in Gunstock Fudge
Hardware: Emtek Old Town clean cabinet knobs, oil rubbed bronze
Refrigerator hardware: Baldwin Severin Fayerman appliance pull in venetian bronze
Refrigerator: Dacor 24" column, panel ready
Washer/Dryer: Samsung in platinum with storage drawer pedestals
Clothing hooks: Restoration Hardware Bistro in oil rubbed bronze
Floor tile: Antique Floor Golden Sand Cleft quartzite
(Wallpaper by others)

Mid-sized elegant galley limestone floor and gray floor utility room photo in Cincinnati with shaker cabinets, white cabinets, granite countertops and gray walls
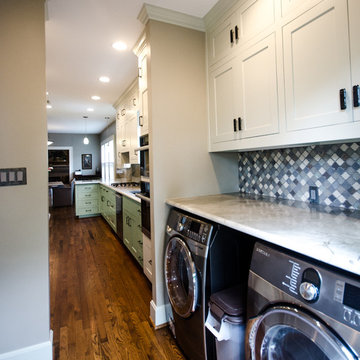
Lindsay Hames
Inspiration for a large transitional l-shaped medium tone wood floor and brown floor utility room remodel in Dallas with ceramic backsplash, an undermount sink, shaker cabinets, quartzite countertops, a side-by-side washer/dryer and white cabinets
Inspiration for a large transitional l-shaped medium tone wood floor and brown floor utility room remodel in Dallas with ceramic backsplash, an undermount sink, shaker cabinets, quartzite countertops, a side-by-side washer/dryer and white cabinets
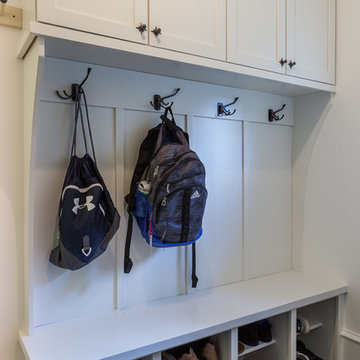
Elizabeth Steiner Photography
Utility room - large transitional ceramic tile and black floor utility room idea in Chicago with an undermount sink, shaker cabinets, white cabinets, quartz countertops, white walls, a side-by-side washer/dryer and white countertops
Utility room - large transitional ceramic tile and black floor utility room idea in Chicago with an undermount sink, shaker cabinets, white cabinets, quartz countertops, white walls, a side-by-side washer/dryer and white countertops
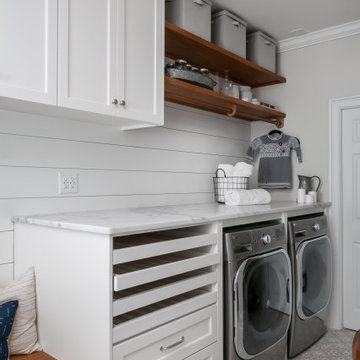
Hard working laundry room, perfect for a young family. A generous cubby area has plenty of room to keep shoes and backpacks organized and out of the way. Everything has a place in this warm and inviting laundry room. White Shaker style cabinets to the ceiling hide home staples, and a beautiful Cararra marble is a perfect pair with the pattern tile. The laundry area boasts pull out drying rack drawers, a hanging bar, and a separate laundry sink utilizing under stair space.
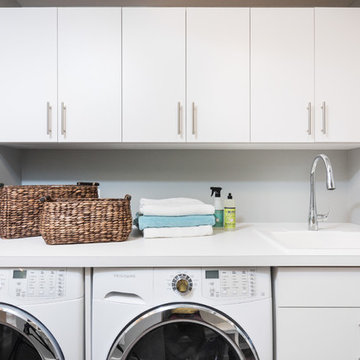
Modern, clean laudnry room and bathroom. White cabinets, white counter, and white washer and dryer. Vinyl gray tile floor.
Example of a mid-sized trendy galley gray floor utility room design in Detroit with a drop-in sink, flat-panel cabinets, white cabinets, laminate countertops, gray walls and a side-by-side washer/dryer
Example of a mid-sized trendy galley gray floor utility room design in Detroit with a drop-in sink, flat-panel cabinets, white cabinets, laminate countertops, gray walls and a side-by-side washer/dryer
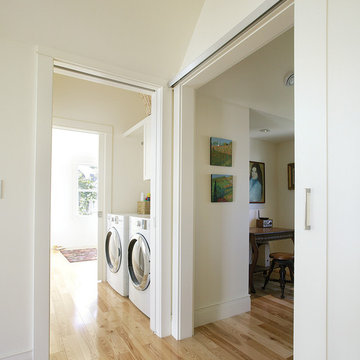
View of tucked-in laundry room and sun-filled room beyond.
Photo: Rob Yagid for Fine Homebuilding.
Example of a transitional light wood floor utility room design in Portland Maine with white walls, a side-by-side washer/dryer, recessed-panel cabinets and white cabinets
Example of a transitional light wood floor utility room design in Portland Maine with white walls, a side-by-side washer/dryer, recessed-panel cabinets and white cabinets
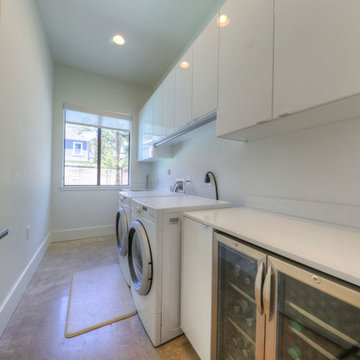
Inspiration for a mid-sized mid-century modern single-wall concrete floor and gray floor utility room remodel in Houston with an undermount sink, flat-panel cabinets, white cabinets, quartz countertops, white walls and a side-by-side washer/dryer
Utility Room with White Cabinets Ideas
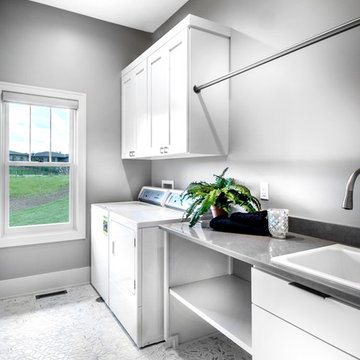
Jackson Studios
Large transitional marble floor and white floor utility room photo in Omaha with a drop-in sink, shaker cabinets, white cabinets, gray walls, a side-by-side washer/dryer and gray countertops
Large transitional marble floor and white floor utility room photo in Omaha with a drop-in sink, shaker cabinets, white cabinets, gray walls, a side-by-side washer/dryer and gray countertops
6






