Utility Room with White Cabinets Ideas
Refine by:
Budget
Sort by:Popular Today
61 - 80 of 5,540 photos
Item 1 of 3

Meagan Larsen Photography
Inspiration for a modern galley medium tone wood floor and brown floor utility room remodel in Denver with an undermount sink, recessed-panel cabinets, white cabinets, marble countertops, gray walls, a stacked washer/dryer and white countertops
Inspiration for a modern galley medium tone wood floor and brown floor utility room remodel in Denver with an undermount sink, recessed-panel cabinets, white cabinets, marble countertops, gray walls, a stacked washer/dryer and white countertops
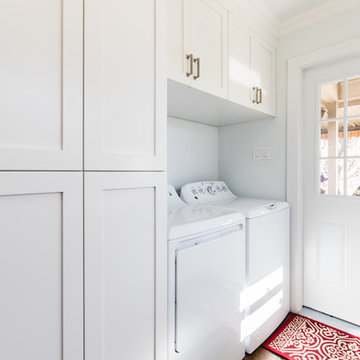
The washer and dryer will move from the opposite wall I'm placing the cubby hole of the new Custom Cabinets.
Inspiration for a small craftsman single-wall light wood floor utility room remodel in Dallas with shaker cabinets, white cabinets, white walls and a side-by-side washer/dryer
Inspiration for a small craftsman single-wall light wood floor utility room remodel in Dallas with shaker cabinets, white cabinets, white walls and a side-by-side washer/dryer
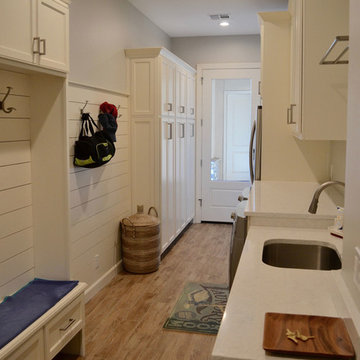
Utility room - galley utility room idea in Other with white cabinets, gray walls and a side-by-side washer/dryer
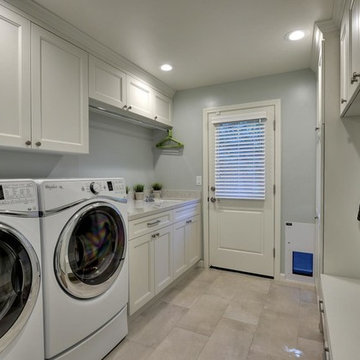
Budget analysis and project development by: May Construction, Inc.
Utility room - mid-sized transitional single-wall porcelain tile and beige floor utility room idea in San Francisco with an undermount sink, recessed-panel cabinets, white cabinets, gray walls, a side-by-side washer/dryer and quartz countertops
Utility room - mid-sized transitional single-wall porcelain tile and beige floor utility room idea in San Francisco with an undermount sink, recessed-panel cabinets, white cabinets, gray walls, a side-by-side washer/dryer and quartz countertops

Nice and Tidy Laundry in White Melamine with Shelves draws and doors and a pull out hanging rod
Mid-sized trendy l-shaped ceramic tile and gray floor utility room photo in New York with an undermount sink, flat-panel cabinets, white cabinets, granite countertops, gray walls, a stacked washer/dryer and gray countertops
Mid-sized trendy l-shaped ceramic tile and gray floor utility room photo in New York with an undermount sink, flat-panel cabinets, white cabinets, granite countertops, gray walls, a stacked washer/dryer and gray countertops
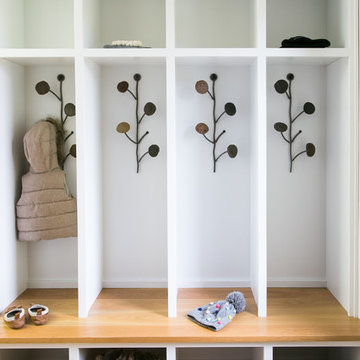
12 Stones Photography
Utility room - mid-sized contemporary galley light wood floor and brown floor utility room idea in Cleveland with flat-panel cabinets, white cabinets and a side-by-side washer/dryer
Utility room - mid-sized contemporary galley light wood floor and brown floor utility room idea in Cleveland with flat-panel cabinets, white cabinets and a side-by-side washer/dryer

Geneva Cabinet Company, Lake Geneva, WI., A clever combination space that serves as the lady’s studio, laundry, and gardening workshop. The area features a work island, open shelving and cabinet storage with sink. A stainless steel counter and sink serve as a butlers pantry and potting area for gardening.
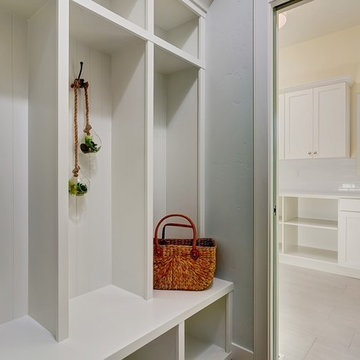
Doug Petersen Photography
Mid-sized transitional l-shaped porcelain tile utility room photo in Boise with blue walls, an undermount sink, recessed-panel cabinets, white cabinets, quartz countertops and a side-by-side washer/dryer
Mid-sized transitional l-shaped porcelain tile utility room photo in Boise with blue walls, an undermount sink, recessed-panel cabinets, white cabinets, quartz countertops and a side-by-side washer/dryer
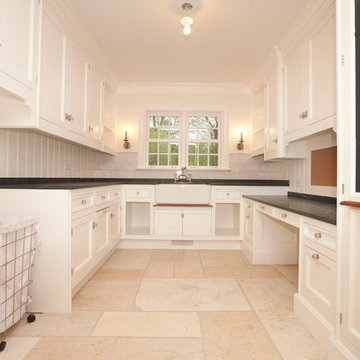
After Remodel
Example of a large classic u-shaped travertine floor utility room design in Chicago with a farmhouse sink, white cabinets, beige walls, a concealed washer/dryer and recessed-panel cabinets
Example of a large classic u-shaped travertine floor utility room design in Chicago with a farmhouse sink, white cabinets, beige walls, a concealed washer/dryer and recessed-panel cabinets
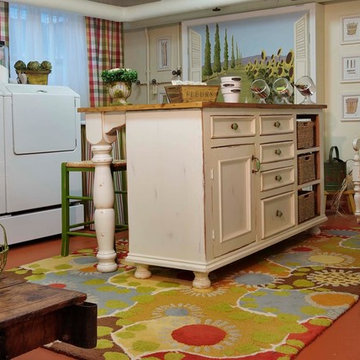
Inspiration for a mid-sized country concrete floor utility room remodel in Philadelphia with white cabinets, wood countertops, a side-by-side washer/dryer, recessed-panel cabinets and beige walls
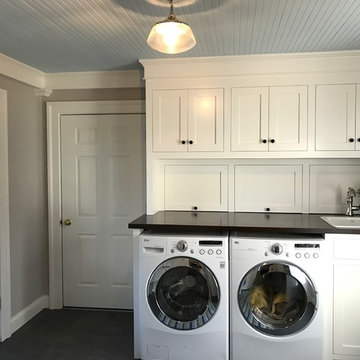
Example of a mid-sized classic u-shaped porcelain tile utility room design in New York with a drop-in sink, beaded inset cabinets, white cabinets, wood countertops, gray walls and a side-by-side washer/dryer
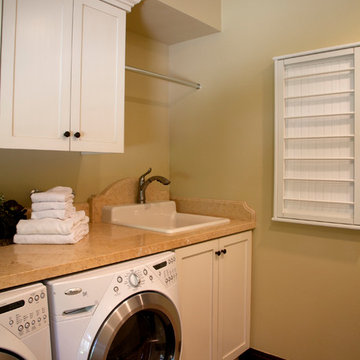
Jim Gross Photography
Example of a mid-sized transitional galley porcelain tile utility room design in Los Angeles with a drop-in sink, shaker cabinets, white cabinets, limestone countertops, a side-by-side washer/dryer and beige walls
Example of a mid-sized transitional galley porcelain tile utility room design in Los Angeles with a drop-in sink, shaker cabinets, white cabinets, limestone countertops, a side-by-side washer/dryer and beige walls

Kirsten Sessions Photography
Example of a large arts and crafts galley vinyl floor utility room design in Phoenix with an undermount sink, shaker cabinets, white cabinets, quartz countertops, a side-by-side washer/dryer and white walls
Example of a large arts and crafts galley vinyl floor utility room design in Phoenix with an undermount sink, shaker cabinets, white cabinets, quartz countertops, a side-by-side washer/dryer and white walls

Large transitional galley ceramic tile, black floor and shiplap wall utility room photo in Phoenix with a farmhouse sink, recessed-panel cabinets, white cabinets, marble countertops, gray backsplash, marble backsplash, white walls, a stacked washer/dryer and white countertops
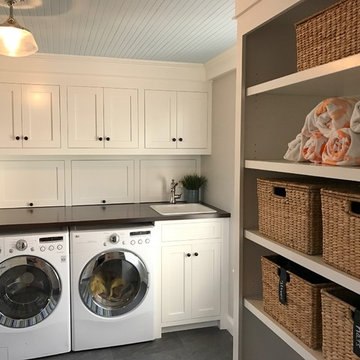
Example of a mid-sized classic u-shaped porcelain tile utility room design in New York with a drop-in sink, beaded inset cabinets, white cabinets, wood countertops, gray walls and a side-by-side washer/dryer

In the mudroom, a wall of cubbies, including show storage, welcomes the family from the side entrance. Neal's Design Remodel
Mid-sized elegant porcelain tile utility room photo in Cincinnati with white cabinets, blue walls, a side-by-side washer/dryer and raised-panel cabinets
Mid-sized elegant porcelain tile utility room photo in Cincinnati with white cabinets, blue walls, a side-by-side washer/dryer and raised-panel cabinets

By simply widening arch ways and removing a door opening, we created a nice open flow from the mud room right through to the laundry area. The space opened to a welcoming area to keep up with the laundry for a family of 6 along with a planning space and a mini office/craft/wrapping desk.

Example of a mid-sized minimalist galley ceramic tile and multicolored floor utility room design in Dallas with a farmhouse sink, raised-panel cabinets, white cabinets, gray walls, a side-by-side washer/dryer and gray countertops
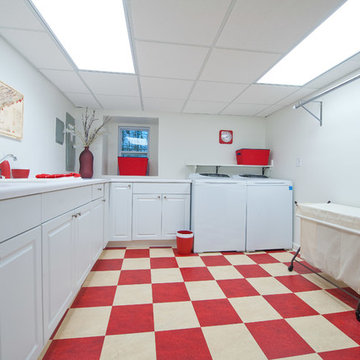
Inspiration for a large contemporary l-shaped ceramic tile and multicolored floor utility room remodel in Nashville with a drop-in sink, raised-panel cabinets, white cabinets, white walls and a side-by-side washer/dryer
Utility Room with White Cabinets Ideas
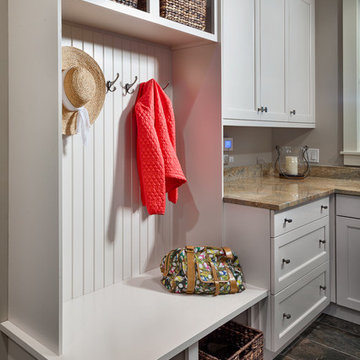
http://www.pickellbuilders.com. Cabinetry is Brookhaven Edgemont recessed door with lace finish on maple. Granite countertop is Kashmir Gold with 4" backsplash and eased edge. Java Lava porcelain floor tile. Photo by Paul Schlismann.
4





