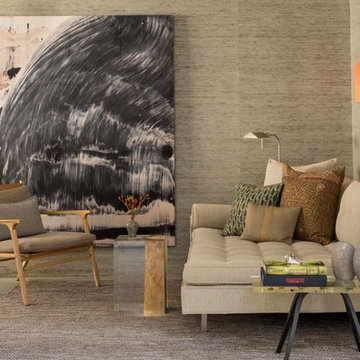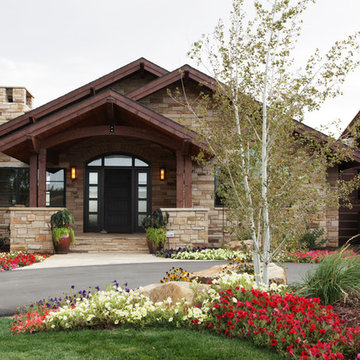Vestibule Ideas
Refine by:
Budget
Sort by:Popular Today
41 - 60 of 2,838 photos
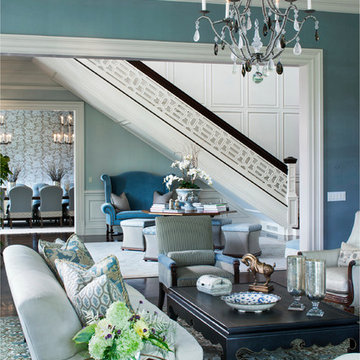
Feeling Blue? Come inside, take a look around, see how architectural detailing can enhance and brighten design and decoration.
Example of a large classic vestibule design in New York with blue walls
Example of a large classic vestibule design in New York with blue walls
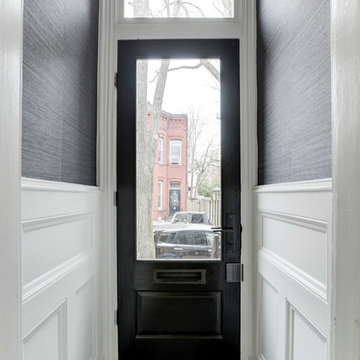
photographer-Connie Gauthier
Inspiration for a contemporary ceramic tile entryway remodel in DC Metro with gray walls and a black front door
Inspiration for a contemporary ceramic tile entryway remodel in DC Metro with gray walls and a black front door
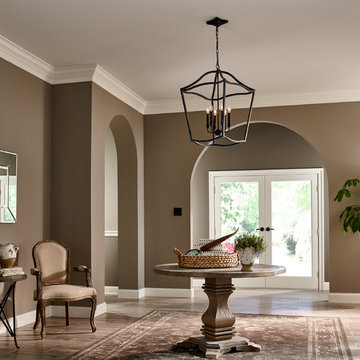
The Yarmouth lighting collection by Feiss is an elegant and clean interpretation of traditional lanterns.
The square arm stock is turned 45 degrees so the narrow edge is facing out to catch the light, and an arch crowns the top of each graceful silhouette.
Completely open with no panes of glass, the lighting collection is offered in both Antique Forged Iron and Painted Aged Brass finishes and includes 3-Light, 4-Light and 6-Light Foyer fixtures, a 2-Light Wall Sconce and a 3-Light Wall Sconce.
Dimensions:D: 20 1/4'' H: 30 3/8''
Lamping: (6) Candelabra B Torpedo 60w Max.
Bulbs not included.
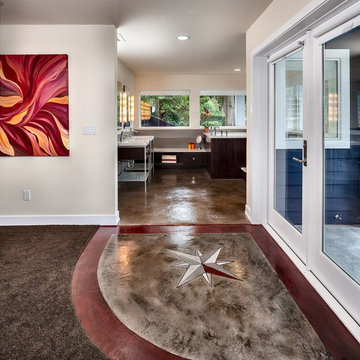
A compass rose enhanced stained concrete floor was raised to flush with carpeting for a barrier-free experience throughout the master suite.
Inspiration for a mid-sized contemporary concrete floor entryway remodel in Seattle with beige walls and a white front door
Inspiration for a mid-sized contemporary concrete floor entryway remodel in Seattle with beige walls and a white front door
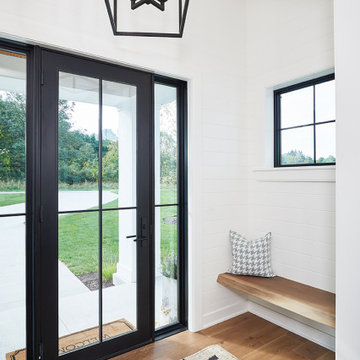
Inspiration for a light wood floor and brown floor entryway remodel in Grand Rapids with white walls and a black front door
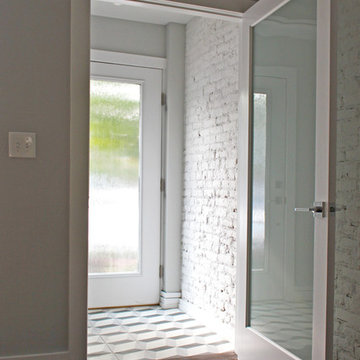
Entry vestibule with painted exposed brick, obscured full light doors, and geometric patterned cement tile flooring.
Inspiration for a small contemporary concrete floor entryway remodel in Philadelphia with gray walls and a white front door
Inspiration for a small contemporary concrete floor entryway remodel in Philadelphia with gray walls and a white front door
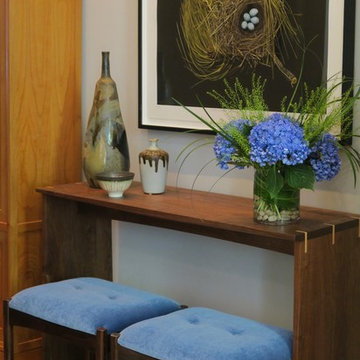
A small entry in the open floor plan
Entryway - small eclectic medium tone wood floor entryway idea in New York with gray walls and a white front door
Entryway - small eclectic medium tone wood floor entryway idea in New York with gray walls and a white front door
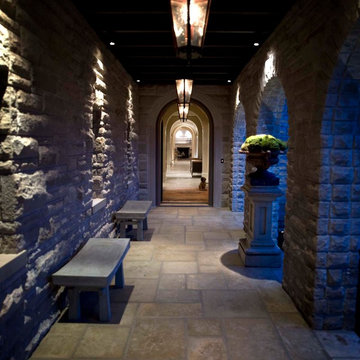
View towards entry hall from entry tower
Example of a large classic limestone floor entryway design in Nashville
Example of a large classic limestone floor entryway design in Nashville
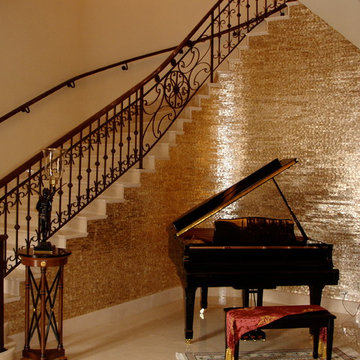
Maya Romanoff's Flexi Mother of Pearl Mosaic enhance this rounded stairwell for a very sleek and rippling effect.
Inspiration for a mid-sized contemporary marble floor vestibule remodel in Chicago with metallic walls
Inspiration for a mid-sized contemporary marble floor vestibule remodel in Chicago with metallic walls

Entryway - small coastal light wood floor, wood ceiling and beige floor entryway idea in Seattle with white walls and a red front door
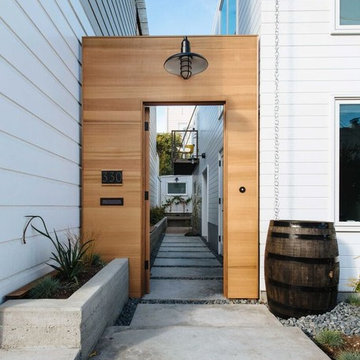
Example of a mid-sized minimalist concrete floor entryway design in San Francisco with white walls and a medium wood front door
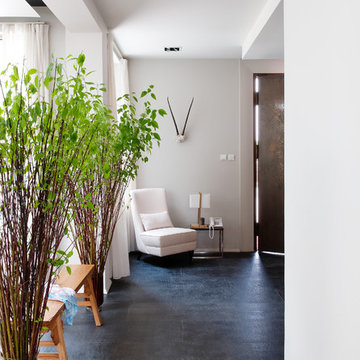
Interiors designed by Blake Civiello. Photos by Philippe Le Berre
Example of a mid-sized trendy slate floor entryway design in Los Angeles with gray walls and a metal front door
Example of a mid-sized trendy slate floor entryway design in Los Angeles with gray walls and a metal front door
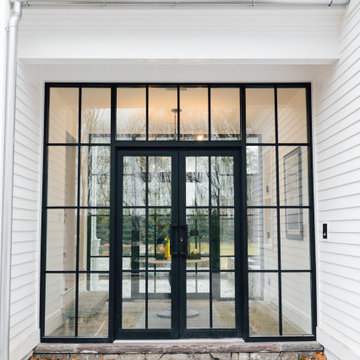
Copyright © 2020 Happily Eva After, Inc. All Rights Reserved.
Concrete floor entryway photo in New York with a glass front door
Concrete floor entryway photo in New York with a glass front door
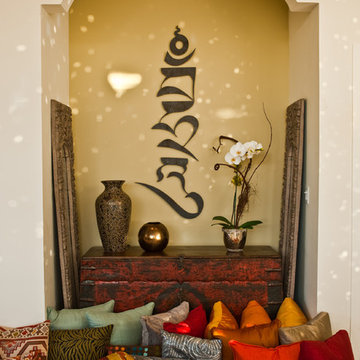
A sculpture of Tibetan calligraphy, a repurposed Tibetan scripture chest, and a pile of pillows, make a perfect niche.
Example of a small zen limestone floor and beige floor entryway design in San Francisco with yellow walls and a white front door
Example of a small zen limestone floor and beige floor entryway design in San Francisco with yellow walls and a white front door
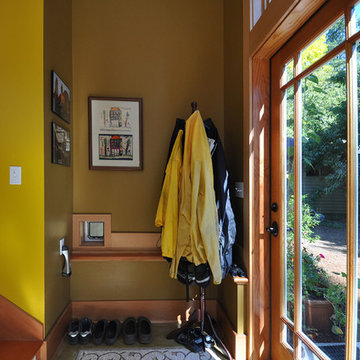
Architect: Grouparchitect.
General Contractor: S2 Builders.
Photography: Grouparchitect.
Inspiration for a small craftsman concrete floor entryway remodel in Seattle with green walls and a light wood front door
Inspiration for a small craftsman concrete floor entryway remodel in Seattle with green walls and a light wood front door
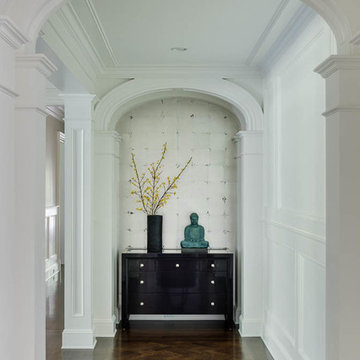
Greg Premru
Inspiration for a huge timeless dark wood floor entryway remodel in Boston with white walls
Inspiration for a huge timeless dark wood floor entryway remodel in Boston with white walls
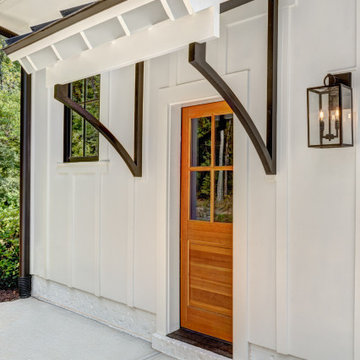
A sign of good luck and a family artifact displayed over the entry door.
Entryway - large country entryway idea in Charlotte with white walls and a light wood front door
Entryway - large country entryway idea in Charlotte with white walls and a light wood front door
Vestibule Ideas
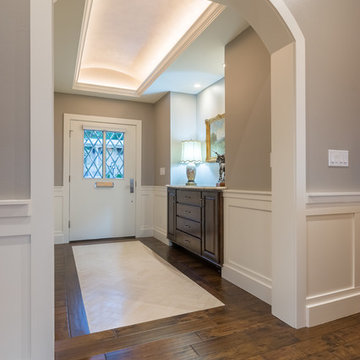
Christopher Davison, AIA
Inspiration for a mid-sized transitional limestone floor entryway remodel in Austin with gray walls and a white front door
Inspiration for a mid-sized transitional limestone floor entryway remodel in Austin with gray walls and a white front door
3






