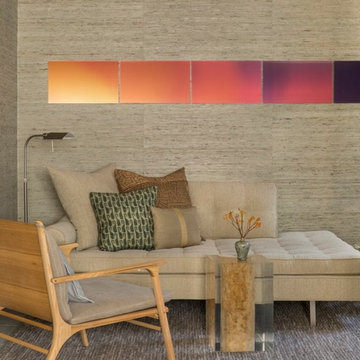Vestibule Ideas
Refine by:
Budget
Sort by:Popular Today
81 - 100 of 2,835 photos
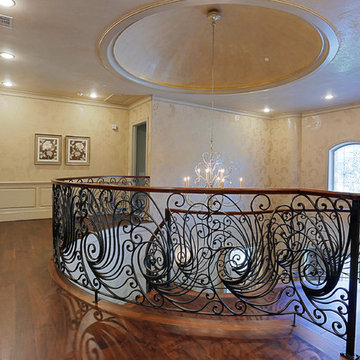
TK Images
Example of a large classic dark wood floor entryway design in Houston with beige walls and a dark wood front door
Example of a large classic dark wood floor entryway design in Houston with beige walls and a dark wood front door
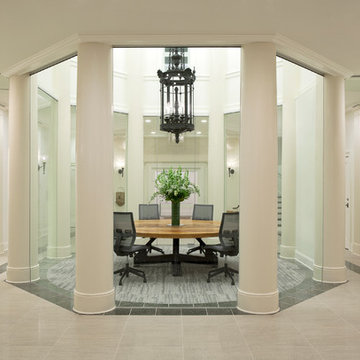
Glass enclosed conference room at Montclair's Hillside Square by GlassCrafters Inc.
Inspiration for a huge modern ceramic tile vestibule remodel in New York with white walls
Inspiration for a huge modern ceramic tile vestibule remodel in New York with white walls
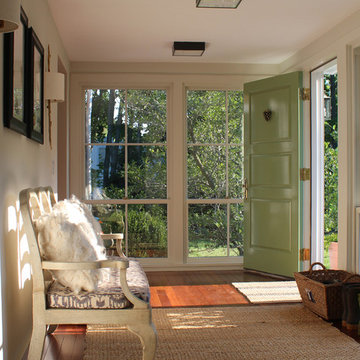
Inspiration for a mid-sized transitional medium tone wood floor entryway remodel in Philadelphia with a green front door
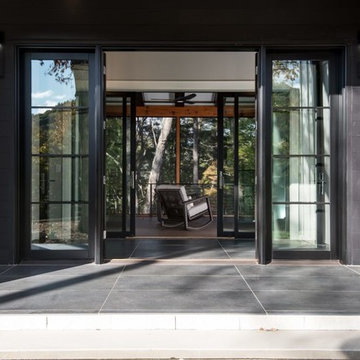
This beautiful modern farmhouse home was designed by MossCreek to be the perfect combination of style, an active lifestyle, and efficient living. Featuring well-sized and functional living areas, an attached garage, expansive outdoor living areas, and cutting edge modern design elements, the Dulcimer by MossCreek is an outstanding example of contemporary home design.
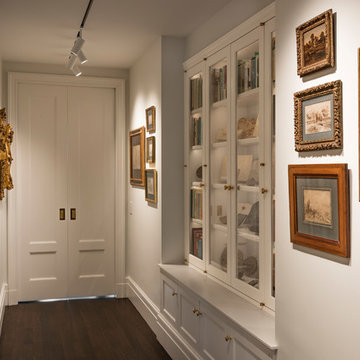
In combining three apartments, a Gallery space, was created to connect the Entry Foyer with Living Room, Dining Room, Family Room and Kitchen. The center of the Gallery features a display cabinet for a collection of fossils and related books. To protect the paintings, the walls surfaces were carefully oriented to avoid direct sunlight in this otherwise light filled apartment.
photo by Josh Nefsky
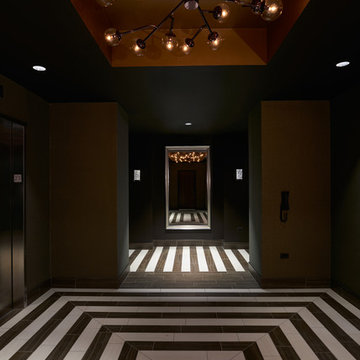
Retro inspired chandeliers suspended from a glittery gold ceiling set a festive mood as guests exit the elevators. A crisp, geometric floor pattern anchors the setting.
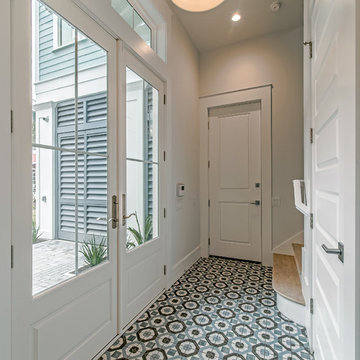
Inspiration for a mid-sized coastal ceramic tile and multicolored floor entryway remodel in Houston with gray walls and a white front door
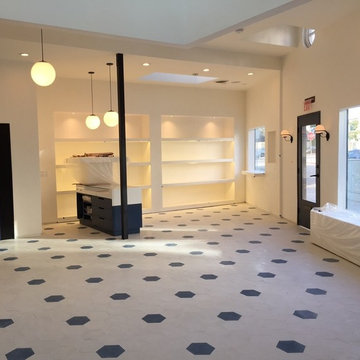
Beautiful Combination White and Navy Blue hexagon tile cement By Brothers Cement Tile Corp.
Example of a mid-sized minimalist concrete floor vestibule design in New York with beige walls
Example of a mid-sized minimalist concrete floor vestibule design in New York with beige walls
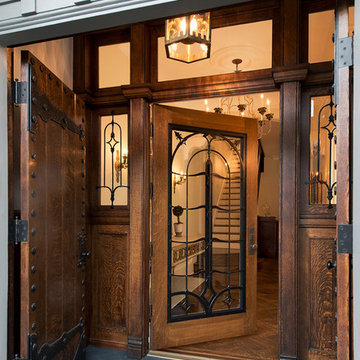
Anice Hoachlander, Judy Davis; HDPhoto
Elegant porcelain tile entryway photo in DC Metro with a dark wood front door
Elegant porcelain tile entryway photo in DC Metro with a dark wood front door
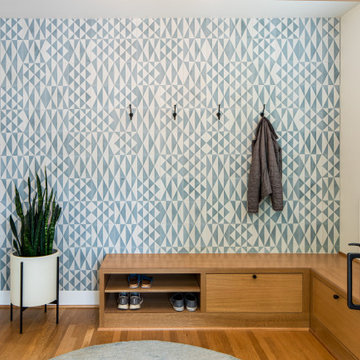
Large trendy medium tone wood floor and brown floor entryway photo in Portland with white walls and a medium wood front door
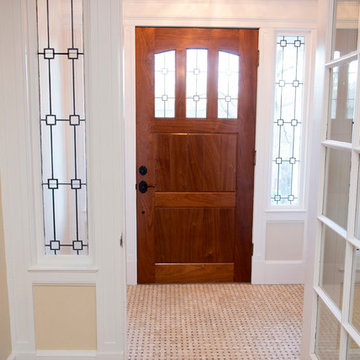
New custom built sapele mahogany door. Lead glass in door was fabricated to match original leaded glass sidelights. Basket weave tile pattern.
Entryway - traditional ceramic tile entryway idea in New York with a dark wood front door
Entryway - traditional ceramic tile entryway idea in New York with a dark wood front door
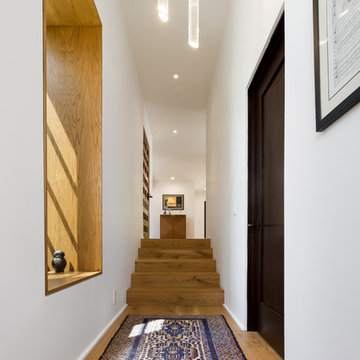
Window seat landing looking up to Entry from stairs to lower floor levels. Photo by Clark Dugger
Inspiration for a mid-sized mediterranean light wood floor and yellow floor entryway remodel in Los Angeles with white walls and a medium wood front door
Inspiration for a mid-sized mediterranean light wood floor and yellow floor entryway remodel in Los Angeles with white walls and a medium wood front door
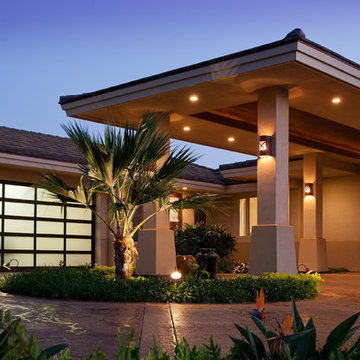
Architect- Marc Taron
Contractor- Trendbuilders
Interior Designer- Wagner Pacific
Landscape Architect- Irvin Higashi
Vestibule photo in Hawaii
Vestibule photo in Hawaii
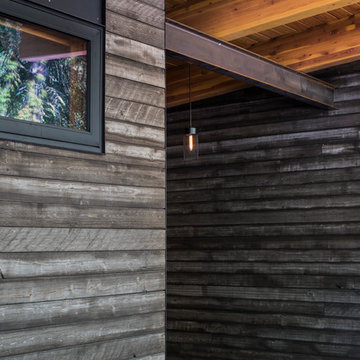
Photography: Eirik Johnson
Inspiration for a mid-sized rustic concrete floor vestibule remodel in Seattle with gray walls
Inspiration for a mid-sized rustic concrete floor vestibule remodel in Seattle with gray walls
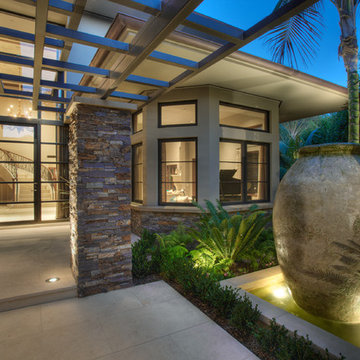
Front Entry - Remodel
Photo by Robert Hansen
Entryway - large contemporary porcelain tile and beige floor entryway idea in Orange County with a glass front door
Entryway - large contemporary porcelain tile and beige floor entryway idea in Orange County with a glass front door
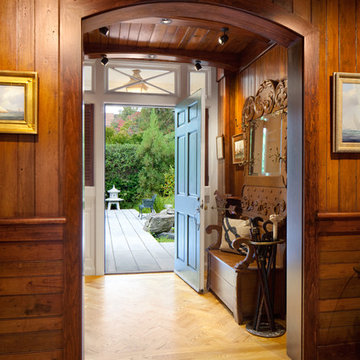
Anthony Crisafulli
Example of a large eclectic light wood floor vestibule design in Providence with brown walls
Example of a large eclectic light wood floor vestibule design in Providence with brown walls
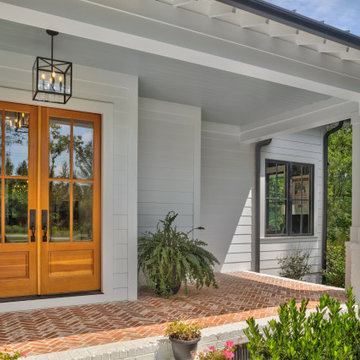
A sign of good luck and a family artifact displayed over the entry door.
Inspiration for a large farmhouse entryway remodel in Charlotte with white walls and a light wood front door
Inspiration for a large farmhouse entryway remodel in Charlotte with white walls and a light wood front door
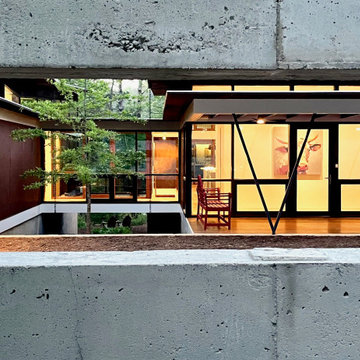
Holly Hill is comprised of three wings joined by transparent bridges: An architect's wing facing a master garden to the east, an engineer’s wing with workshop and a central activity, living, dining wing.
Vestibule Ideas
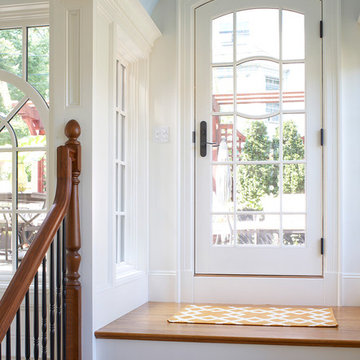
Calling this 1890 Victorian home a restoration would be an understatement. The homeowners had all four stories stripped down to the frame and rebuilt with an attached garage and an all-new roof deck. This created a design challenge to tie the garage into the existing structure without sacrificing the traditional Victorian aesthetic. To achieve the final product, a conservatory-style connection was built between the garage and house to both join them together and link each level with a stair tower. Marvin windows played a key role in complementing the curved copper roof and preserving the character and period of the house. The glass left a pleasant transition between the different levels throughout the home.
5






