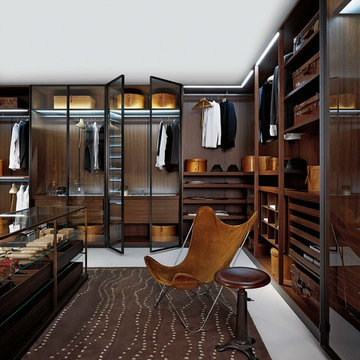Walk-In Closet Ideas & Designs
Refine by:
Budget
Sort by:Popular Today
141 - 160 of 34,715 photos

We gave this rather dated farmhouse some dramatic upgrades that brought together the feminine with the masculine, combining rustic wood with softer elements. In terms of style her tastes leaned toward traditional and elegant and his toward the rustic and outdoorsy. The result was the perfect fit for this family of 4 plus 2 dogs and their very special farmhouse in Ipswich, MA. Character details create a visual statement, showcasing the melding of both rustic and traditional elements without too much formality. The new master suite is one of the most potent examples of the blending of styles. The bath, with white carrara honed marble countertops and backsplash, beaded wainscoting, matching pale green vanities with make-up table offset by the black center cabinet expand function of the space exquisitely while the salvaged rustic beams create an eye-catching contrast that picks up on the earthy tones of the wood. The luxurious walk-in shower drenched in white carrara floor and wall tile replaced the obsolete Jacuzzi tub. Wardrobe care and organization is a joy in the massive walk-in closet complete with custom gliding library ladder to access the additional storage above. The space serves double duty as a peaceful laundry room complete with roll-out ironing center. The cozy reading nook now graces the bay-window-with-a-view and storage abounds with a surplus of built-ins including bookcases and in-home entertainment center. You can’t help but feel pampered the moment you step into this ensuite. The pantry, with its painted barn door, slate floor, custom shelving and black walnut countertop provide much needed storage designed to fit the family’s needs precisely, including a pull out bin for dog food. During this phase of the project, the powder room was relocated and treated to a reclaimed wood vanity with reclaimed white oak countertop along with custom vessel soapstone sink and wide board paneling. Design elements effectively married rustic and traditional styles and the home now has the character to match the country setting and the improved layout and storage the family so desperately needed. And did you see the barn? Photo credit: Eric Roth
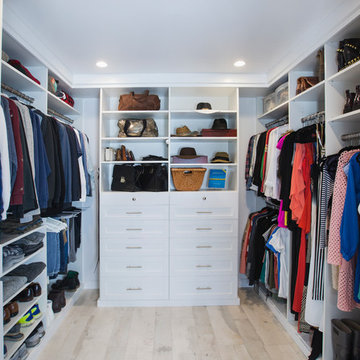
Mid-sized transitional terra-cotta tile walk-in closet photo in Los Angeles with shaker cabinets and white cabinets
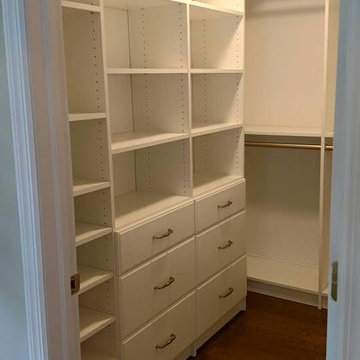
Mid-sized elegant gender-neutral medium tone wood floor and brown floor walk-in closet photo in New York with flat-panel cabinets and white cabinets
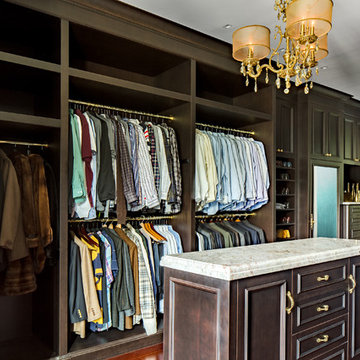
closet Cabinetry: erik kitchen design- avon nj
Interior Design: Rob Hesslein
Large elegant men's medium tone wood floor walk-in closet photo in New York with dark wood cabinets and recessed-panel cabinets
Large elegant men's medium tone wood floor walk-in closet photo in New York with dark wood cabinets and recessed-panel cabinets
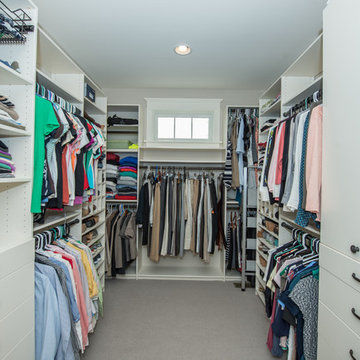
Wilhelm Photography
Inspiration for a large timeless gender-neutral carpeted and gray floor walk-in closet remodel in Other with open cabinets and white cabinets
Inspiration for a large timeless gender-neutral carpeted and gray floor walk-in closet remodel in Other with open cabinets and white cabinets
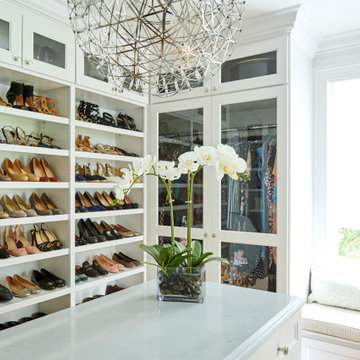
Example of a country walk-in closet design in Boston with glass-front cabinets and white cabinets
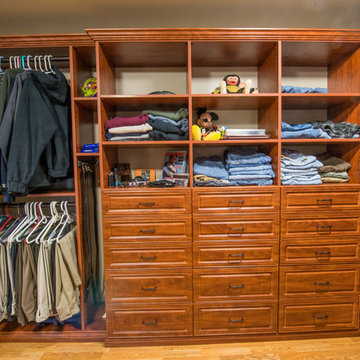
Walk-in closet - large traditional gender-neutral light wood floor walk-in closet idea in Philadelphia with shaker cabinets and medium tone wood cabinets
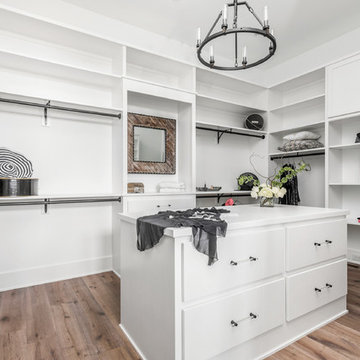
The Home Aesthetic
Example of a large country gender-neutral light wood floor and multicolored floor walk-in closet design in Indianapolis with flat-panel cabinets and white cabinets
Example of a large country gender-neutral light wood floor and multicolored floor walk-in closet design in Indianapolis with flat-panel cabinets and white cabinets
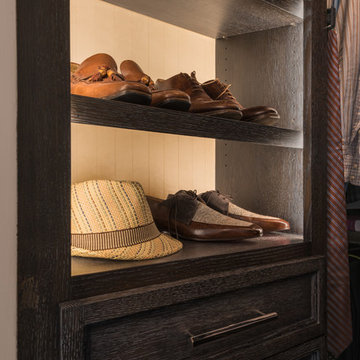
Example of a mid-sized transitional men's walk-in closet design in San Francisco with recessed-panel cabinets and dark wood cabinets
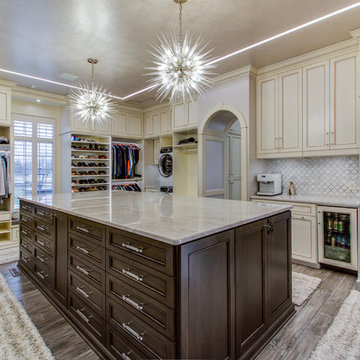
This entire dressing suite is filled with gorgeous cabinetry style focal points throughout and feels as if you entered one of the world’s top fashion stores or retail boutiques.
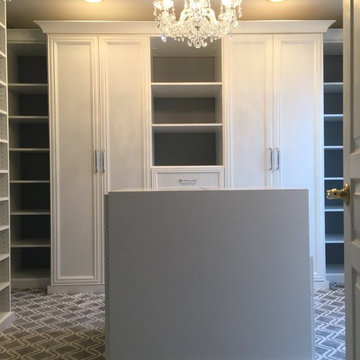
Walk-in Closet,Designed and Installed by Carlos Class
Walk-in closet - large traditional women's carpeted and beige floor walk-in closet idea in New York with recessed-panel cabinets
Walk-in closet - large traditional women's carpeted and beige floor walk-in closet idea in New York with recessed-panel cabinets
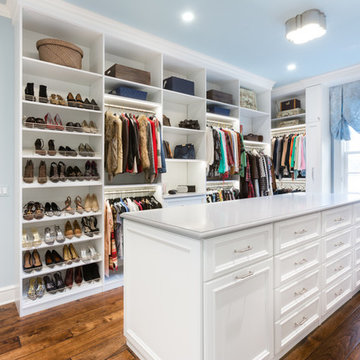
This lovely master closet is finished with traditional white melamine and thermofoil raised panel fronts to closely match the existing bathroom area. Using the full height of the room allowed for open shelving above clothing sections used for decorative display. The center island contains 2 tilt out hampers and 6 drawer banks for added storage. The countertop is Grey Savoie by Victostone. To create a column effect around the window, tall pull outs were used on both sides for scarf/necklace storage for her and belt/tie storage for him. The finishing touches include matte round aluminum rods, clear Lucite jewelry tray, valet rods, belt racks, hidden wall safe, and a pull out ironing station cabinet. LED lighting was routed into the shelving above all rods and puck lights above the two dresser areas, creating additional pizzazz and glamour to the space. The goal of this closet was to make the dressing area for a couple as a meeting place, conducive to conversation and organization. Designed by Donna Siben for Closet Organizing Systems
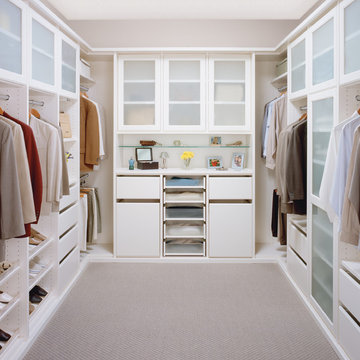
Walk in closet unit featuring opaque cabinets finishing for a modern look.
Example of a small trendy gender-neutral carpeted walk-in closet design in Los Angeles with white cabinets
Example of a small trendy gender-neutral carpeted walk-in closet design in Los Angeles with white cabinets
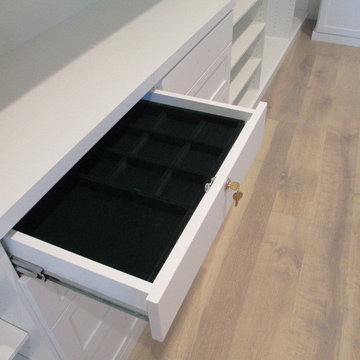
Our objective on this project was to create an inviting environment within the master bedroom that fit within the house's overall beach vibe. From a functional perspective, the goal was to maximize storage space for the husband and wife. . We utilized clean white materials to create an open-feeling space and complement the light hardwood floors. We also provided substantial shelving space for the couple to store their large collection of shoes, sweaters and accessories, and we added key accessories like a locking jewelry drawer and tilt out hampers.

Who doesn't want a rolling library ladder in their closet? Never struggle to reach those high storage areas again! A dream closet, to be sure.
Example of a huge transitional light wood floor and brown floor walk-in closet design in Austin with shaker cabinets and gray cabinets
Example of a huge transitional light wood floor and brown floor walk-in closet design in Austin with shaker cabinets and gray cabinets
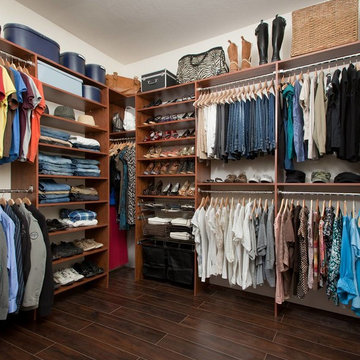
Inspiration for a large timeless gender-neutral dark wood floor and brown floor walk-in closet remodel in Other with open cabinets and dark wood cabinets

Inspiration for a huge modern gender-neutral beige floor walk-in closet remodel in Chicago with gray cabinets and recessed-panel cabinets
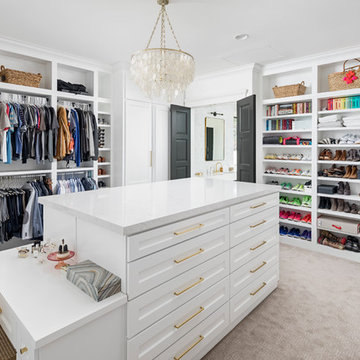
Master closet with quartz island
Large transitional gender-neutral carpeted and beige floor walk-in closet photo in Phoenix with shaker cabinets and white cabinets
Large transitional gender-neutral carpeted and beige floor walk-in closet photo in Phoenix with shaker cabinets and white cabinets
Walk-In Closet Ideas & Designs
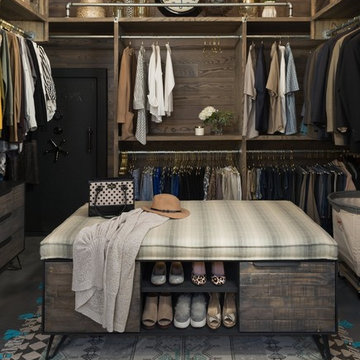
Example of a trendy gender-neutral concrete floor and gray floor walk-in closet design in Phoenix with open cabinets and medium tone wood cabinets
8






