Wall-Mounted TV Ideas
Refine by:
Budget
Sort by:Popular Today
3801 - 3820 of 171,285 photos
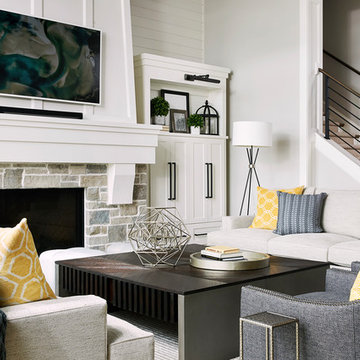
Transitional living room design with custom built-in shelving and storage on either side of stone-clad fireplace.
Example of a large transitional open concept medium tone wood floor and brown floor living room design in Minneapolis with gray walls, a standard fireplace, a stone fireplace and a wall-mounted tv
Example of a large transitional open concept medium tone wood floor and brown floor living room design in Minneapolis with gray walls, a standard fireplace, a stone fireplace and a wall-mounted tv
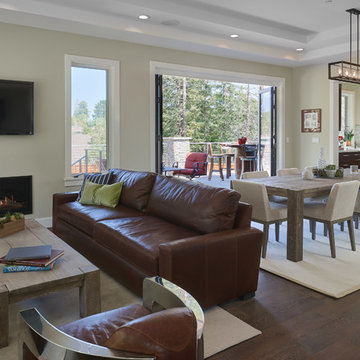
Lovely contemporary style livign area iwth large nanawalls to let in llight and bring the outside in.
Inspiration for a mid-sized contemporary open concept medium tone wood floor and brown floor family room remodel in San Francisco with green walls, a standard fireplace and a wall-mounted tv
Inspiration for a mid-sized contemporary open concept medium tone wood floor and brown floor family room remodel in San Francisco with green walls, a standard fireplace and a wall-mounted tv
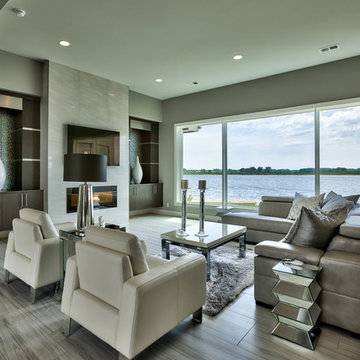
Amoura Productions
Living room - modern formal and open concept living room idea in Omaha with a ribbon fireplace, a tile fireplace and a wall-mounted tv
Living room - modern formal and open concept living room idea in Omaha with a ribbon fireplace, a tile fireplace and a wall-mounted tv
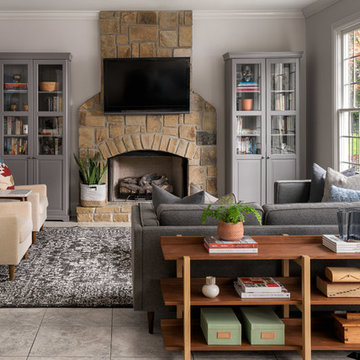
Morgan Nowland
Mid-sized 1960s open concept porcelain tile and gray floor family room photo in Nashville with gray walls, a standard fireplace, a stone fireplace and a wall-mounted tv
Mid-sized 1960s open concept porcelain tile and gray floor family room photo in Nashville with gray walls, a standard fireplace, a stone fireplace and a wall-mounted tv
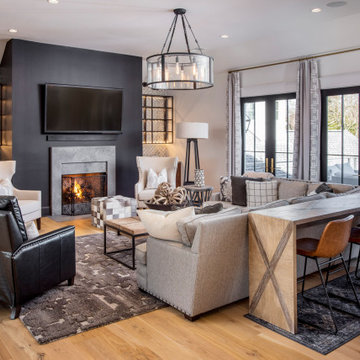
Inspiration for a mid-sized farmhouse enclosed light wood floor, brown floor, vaulted ceiling and wall paneling game room remodel in Nashville with white walls, a standard fireplace, a stone fireplace and a wall-mounted tv
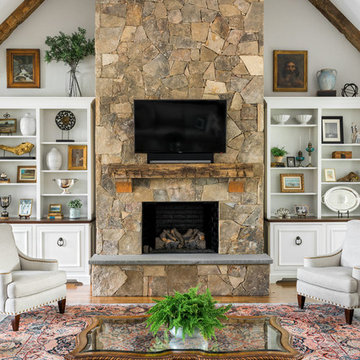
Rustic White Photography
Large transitional open concept medium tone wood floor and brown floor living room photo in Atlanta with gray walls, a standard fireplace, a stone fireplace and a wall-mounted tv
Large transitional open concept medium tone wood floor and brown floor living room photo in Atlanta with gray walls, a standard fireplace, a stone fireplace and a wall-mounted tv
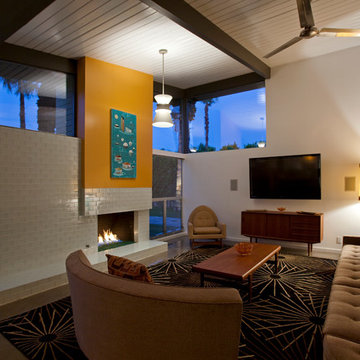
Living Room
Lance Gerber, Nuvue Interactive, LLC
Inspiration for a huge 1960s open concept concrete floor living room remodel in Other with white walls, a standard fireplace, a tile fireplace and a wall-mounted tv
Inspiration for a huge 1960s open concept concrete floor living room remodel in Other with white walls, a standard fireplace, a tile fireplace and a wall-mounted tv
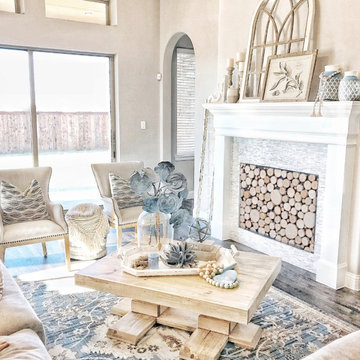
Dusty Blue Grand Family Room with Boho, Coastal Farmhouse Elements
Large beach style open concept dark wood floor and brown floor family room photo in Dallas with gray walls, a standard fireplace, a wall-mounted tv and a wood fireplace surround
Large beach style open concept dark wood floor and brown floor family room photo in Dallas with gray walls, a standard fireplace, a wall-mounted tv and a wood fireplace surround
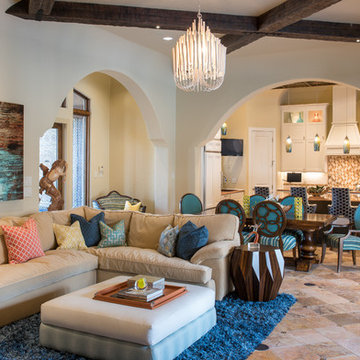
By painting the cabinets, walls, and ceiling lighter, we created a neutral backdrop for the pops of color through out this open floor plan. We were inspired by the existing large piece of art in the living room and played off of the color ways when selecting fabrics for pillows, throws, dining chairs, and reupholstering the ottoman. The pendants over the island and accessories in the kitchen cabinets are the needed accents in the kitchen used to tie it all together.
Michael Hunter Photography
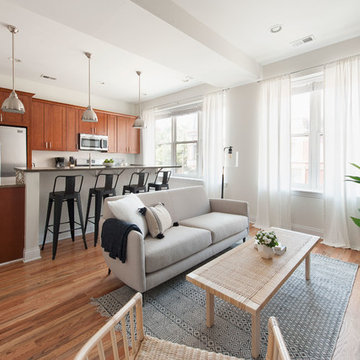
Designed for Sonder! www.sonder.com
Living room - small scandinavian open concept medium tone wood floor living room idea in Phoenix with white walls and a wall-mounted tv
Living room - small scandinavian open concept medium tone wood floor living room idea in Phoenix with white walls and a wall-mounted tv

Refined yet natural. A white wire-brush gives the natural wood tone a distinct depth, lending it to a variety of spaces. With the Modin Collection, we have raised the bar on luxury vinyl plank. The result is a new standard in resilient flooring. Modin offers true embossed in register texture, a low sheen level, a rigid SPC core, an industry-leading wear layer, and so much more.
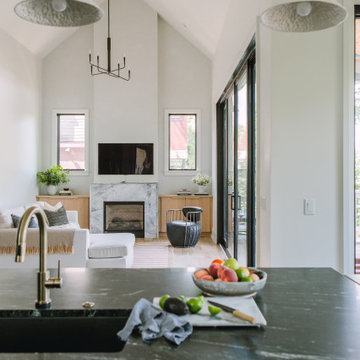
Living room - scandinavian open concept light wood floor, yellow floor and vaulted ceiling living room idea in Raleigh with white walls, a standard fireplace, a stone fireplace and a wall-mounted tv
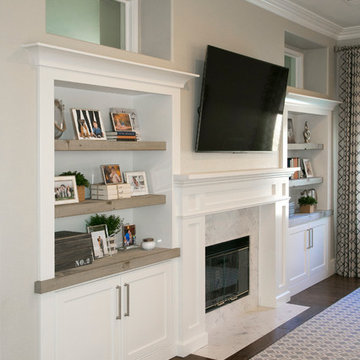
Large transitional formal and enclosed dark wood floor living room photo in San Diego with beige walls, a standard fireplace, a tile fireplace and a wall-mounted tv
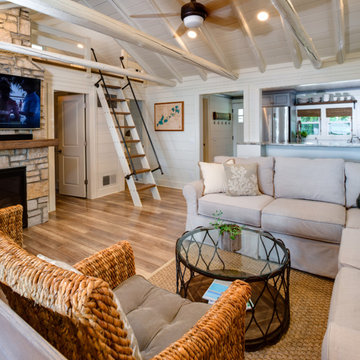
Phoenix Photographic
Living room - small coastal loft-style light wood floor and brown floor living room idea in Detroit with white walls, a standard fireplace, a stone fireplace and a wall-mounted tv
Living room - small coastal loft-style light wood floor and brown floor living room idea in Detroit with white walls, a standard fireplace, a stone fireplace and a wall-mounted tv
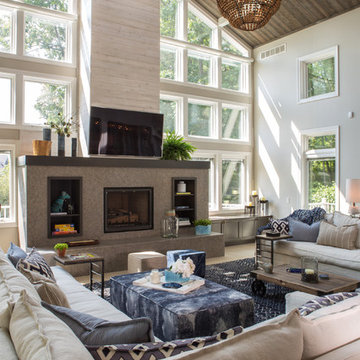
To cultivate a sense of warmth and coziness where the family will gather, we added architectural ridge beams and rustic barn wood to the ceilings and updated the fireplace with shiplap. To surprise the client with a living room that truly got the heart of who they are as a family, we created a special nook reserved just for doing puzzles—their favorite way to spend time together.
Jill Buckner Photography
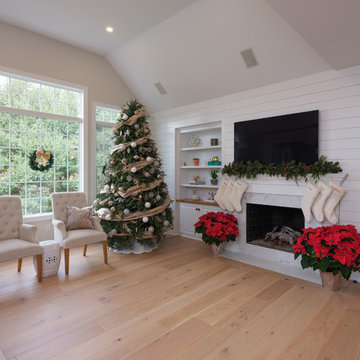
In this transitional farmhouse in West Chester, PA, we renovated the kitchen and family room, and installed new flooring and custom millwork throughout the entire first floor. This chic tuxedo kitchen has white cabinetry, white quartz counters, a black island, soft gold/honed gold pulls and a French door wall oven. The family room’s built in shelving provides extra storage. The shiplap accent wall creates a focal point around the white Carrera marble surround fireplace. The first floor features 8-in reclaimed white oak flooring (which matches the open shelving in the kitchen!) that ties the main living areas together.
Rudloff Custom Builders has won Best of Houzz for Customer Service in 2014, 2015 2016 and 2017. We also were voted Best of Design in 2016, 2017 and 2018, which only 2% of professionals receive. Rudloff Custom Builders has been featured on Houzz in their Kitchen of the Week, What to Know About Using Reclaimed Wood in the Kitchen as well as included in their Bathroom WorkBook article. We are a full service, certified remodeling company that covers all of the Philadelphia suburban area. This business, like most others, developed from a friendship of young entrepreneurs who wanted to make a difference in their clients’ lives, one household at a time. This relationship between partners is much more than a friendship. Edward and Stephen Rudloff are brothers who have renovated and built custom homes together paying close attention to detail. They are carpenters by trade and understand concept and execution. Rudloff Custom Builders will provide services for you with the highest level of professionalism, quality, detail, punctuality and craftsmanship, every step of the way along our journey together.
Specializing in residential construction allows us to connect with our clients early in the design phase to ensure that every detail is captured as you imagined. One stop shopping is essentially what you will receive with Rudloff Custom Builders from design of your project to the construction of your dreams, executed by on-site project managers and skilled craftsmen. Our concept: envision our client’s ideas and make them a reality. Our mission: CREATING LIFETIME RELATIONSHIPS BUILT ON TRUST AND INTEGRITY.
Photo Credit: JMB Photoworks
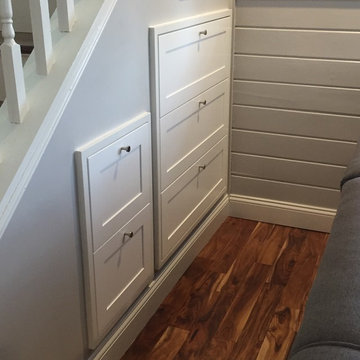
Under the stair storage for games and crafts. for the family.
Mid-sized transitional open concept medium tone wood floor and brown floor game room photo in New York with gray walls, no fireplace and a wall-mounted tv
Mid-sized transitional open concept medium tone wood floor and brown floor game room photo in New York with gray walls, no fireplace and a wall-mounted tv
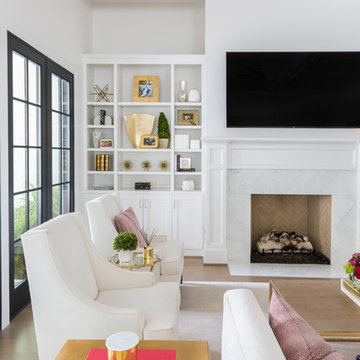
Family room - large transitional open concept porcelain tile family room idea in Houston with white walls, a standard fireplace, a tile fireplace and a wall-mounted tv

This stunning home is a combination of the best of traditional styling with clean and modern design, creating a look that will be as fresh tomorrow as it is today. Traditional white painted cabinetry in the kitchen, combined with the slab backsplash, a simpler door style and crown moldings with straight lines add a sleek, non-fussy style. An architectural hood with polished brass accents and stainless steel appliances dress up this painted kitchen for upscale, contemporary appeal. The kitchen islands offers a notable color contrast with their rich, dark, gray finish.
The stunning bar area is the entertaining hub of the home. The second bar allows the homeowners an area for their guests to hang out and keeps them out of the main work zone.
The family room used to be shut off from the kitchen. Opening up the wall between the two rooms allows for the function of modern living. The room was full of built ins that were removed to give the clean esthetic the homeowners wanted. It was a joy to redesign the fireplace to give it the contemporary feel they longed for.
Their used to be a large angled wall in the kitchen (the wall the double oven and refrigerator are on) by straightening that out, the homeowners gained better function in the kitchen as well as allowing for the first floor laundry to now double as a much needed mudroom room as well.
Wall-Mounted TV Ideas
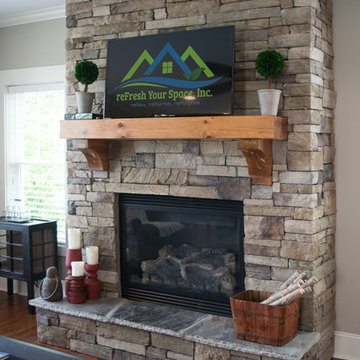
Living room - small craftsman open concept living room idea in Other with a stone fireplace and a wall-mounted tv
191









