Gutted the kitchen and rebuilding
Mike JB
9 years ago
Featured Answer
Sort by:Oldest
Comments (77)
Crown Construction Contracting
9 years agoMike JB
9 years agoMike JB
9 years agoMike JB
9 years agolast modified: 9 years agoMike JB
9 years agolast modified: 9 years agoMike JB
9 years agolast modified: 9 years agoMike JB
9 years agolast modified: 9 years agoMike JB
9 years agoMike JB
9 years agoMike JB
9 years agoMike JB
9 years agoUrbanata/Steve
9 years agoMike JB
9 years agolast modified: 9 years agoMike JB
9 years agoMike JB
9 years agoMike JB
9 years agoMike JB
9 years agoMike JB
9 years agolast modified: 9 years agoMike JB
9 years agolast modified: 9 years agoMike JB
9 years agoMike JB
9 years agolast modified: 9 years agoMike JB
9 years agolast modified: 9 years agoMike JB
9 years agoMike JB
9 years ago
Related Stories
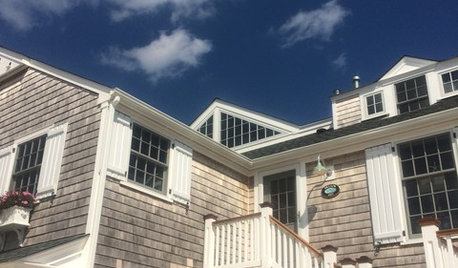
DISASTER PREP & RECOVERYHouzz Tour: Family Rebuilds Home and Community After Hurricane Sandy
This restored coastal New Jersey house — now raised 9 feet off the ground — offers inspiration for neighbors considering a return
Full Story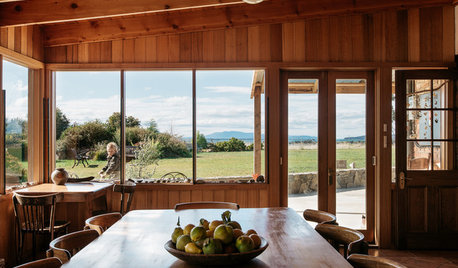
HOMES AROUND THE WORLDThe Great Escape: Family Rebuilds After a Devastating Wildfire
Tim and Tammy Holmes survived the 2013 Tasmanian bushfires but lost their home. See how they’ve started over
Full Story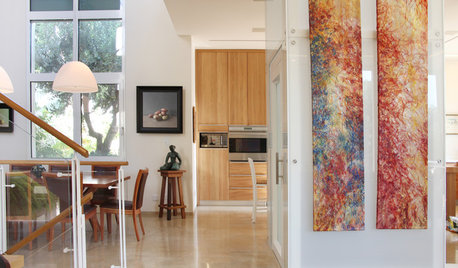
MY HOUZZMy Houzz: Fresh Start for an Art Collector in Tel Aviv
A homeowner rebuilds to suit her new life and make room for entertaining and creative endeavors
Full Story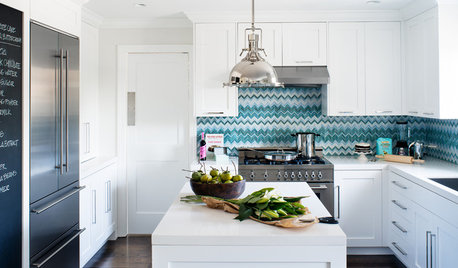
KITCHEN DESIGNKitchen of the Week: Bold Chevrons for a Backsplash
Blue and white zigzags punctuate an otherwise all-white kitchen, completely gutted and redesigned for a Northern California homeowner
Full Story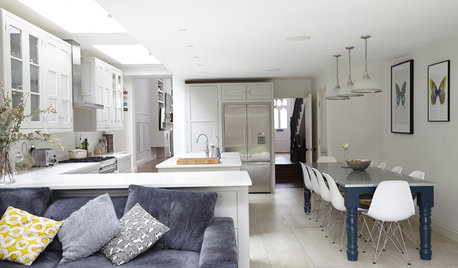
KITCHEN DESIGNKitchen of the Week: A Fresh Take on Classic Shaker Style
Quality craftsmanship and contemporary touches in a London kitchen bring the traditional look into the 21st century
Full Story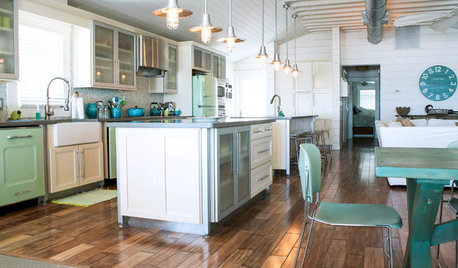
HOUZZ TOURSMy Houzz: A Breezy Beachfront Getaway for 8
Gutting and redesigning turn a dilapidated Florida triplex into a comfortable weekend retreat for a big family
Full Story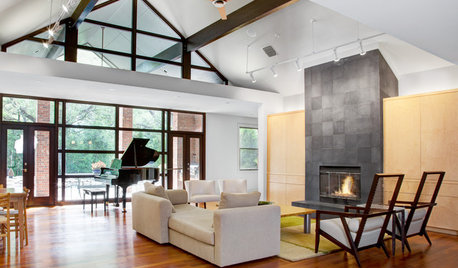
HOUZZ TOURSMy Houzz: Traditional Texas Home Gets Modern Revamp
Gutting the kitchen and master bath, an Austin couple gives a home they built themselves a contemporary facelift
Full Story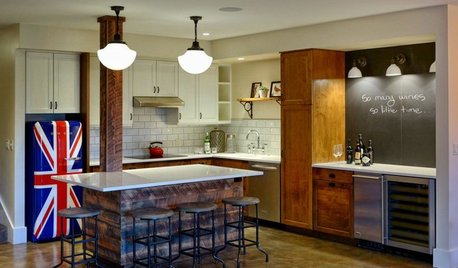
BASEMENTSProhibition-Era Parties Inspire a Basement for Entertaining
The gutted Seattle space includes a full kitchen, a living room, space for games and play, a bedroom and a full bath
Full Story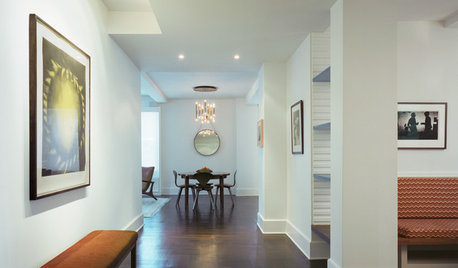
APARTMENTSHouzz Tour: Mod Remakes for a Silver-Screen Couple
Gutting a prewar Manhattan apartment sets the stage for a screening room addition, a kitchen makeover and much more
Full Story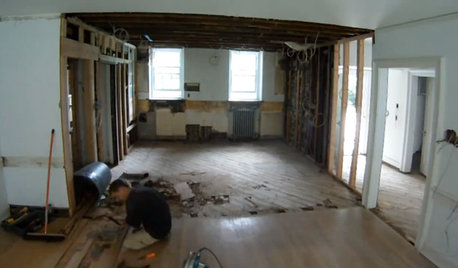
REMODELING GUIDESWatch an Entire Kitchen Remodel in 3½ Minutes
Zip through from the gutting phase to the gorgeous result, thanks to the magic of time-lapse video
Full Story





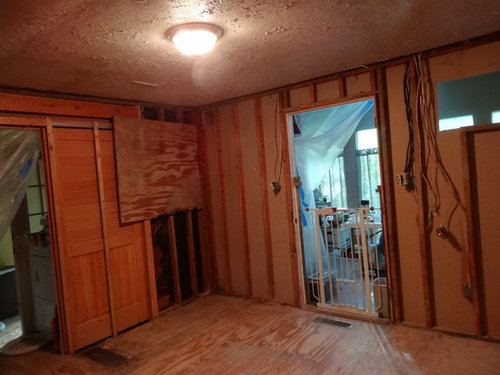

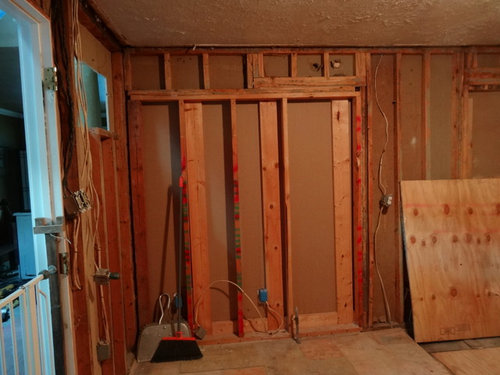

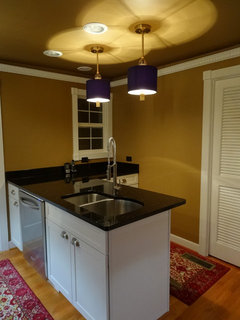

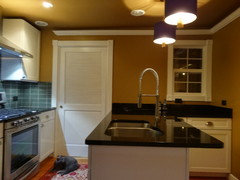
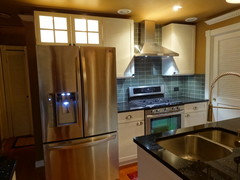

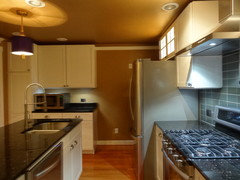
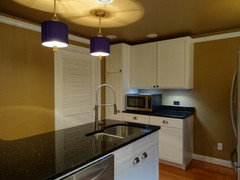
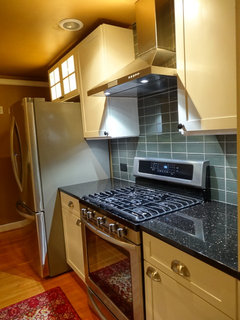

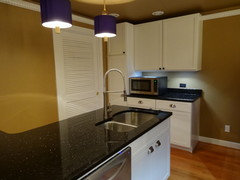
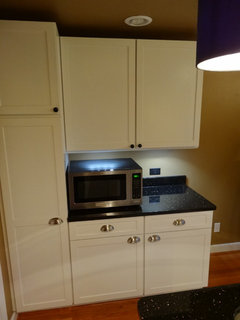


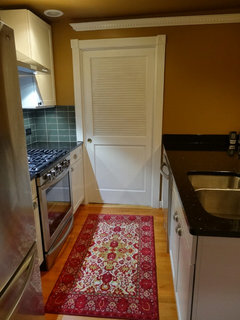
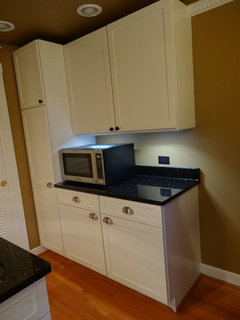
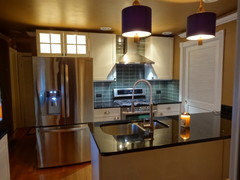
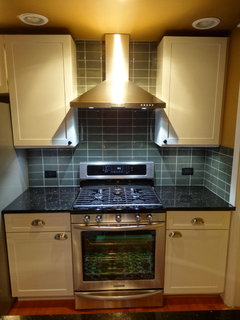
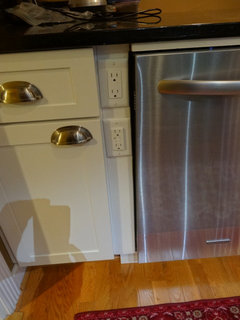
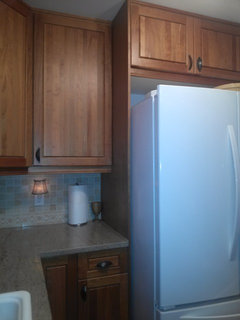
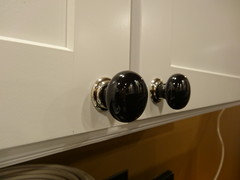
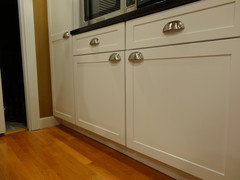
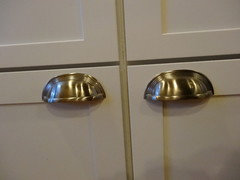




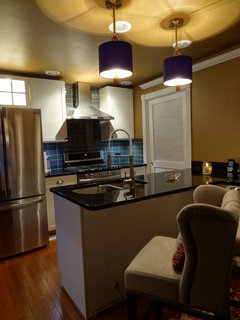


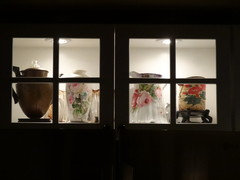

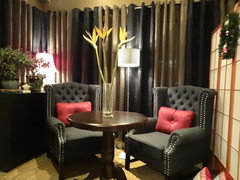
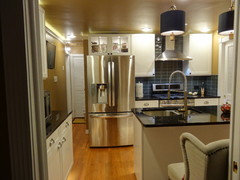
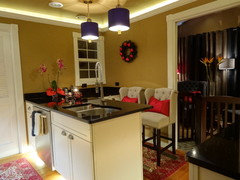
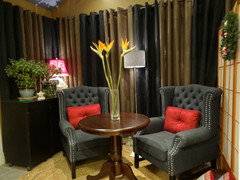






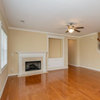

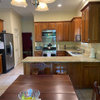
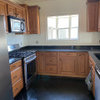
Interior Affairs -- Vickie Daeley