Do I need to move this outlet or how can I make it work best?
mamabear03
9 years ago
last modified: 9 years ago
Featured Answer
Sort by:Oldest
Comments (14)
mamabear03
9 years agoRelated Professionals
Hockessin Architects & Building Designers · South Pasadena Architects & Building Designers · Fresno Kitchen & Bathroom Designers · Manchester Kitchen & Bathroom Designers · Dallas Furniture & Accessories · Minneapolis Furniture & Accessories · San Diego Furniture & Accessories · Holliston Furniture & Accessories · Corsicana General Contractors · Dover General Contractors · Little Egg Harbor Twp General Contractors · Panama City Beach General Contractors · Selma General Contractors · Tamarac General Contractors · Avocado Heights General Contractorsmamabear03
9 years agomamabear03
9 years agomamabear03
9 years agolast modified: 9 years agomamabear03
9 years agolast modified: 9 years agoCurt D'Onofrio
9 years agomamabear03
9 years agolast modified: 9 years ago
Related Stories
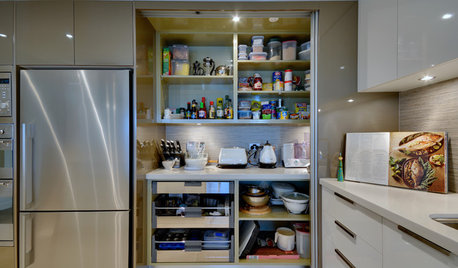
KITCHEN STORAGEMove Over, Soup Cans — the Kitchen Appliances Are Here
Design a pantry with room for mixers, coffeemakers and more, for less countertop clutter and handy access
Full Story
REMODELING GUIDESAsk an Architect: How Can I Carve Out a New Room Without Adding On?
When it comes to creating extra room, a mezzanine or loft level can be your best friend
Full Story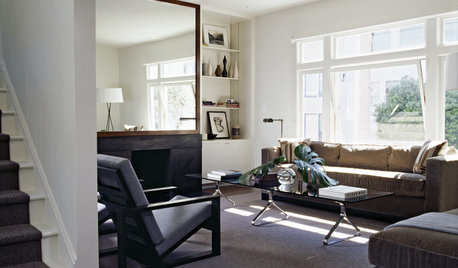
LIVING ROOMSIdeabook 911: How Can I Make My Living Room Seem Bigger?
10 Ways to Make a Small Space Live Large
Full Story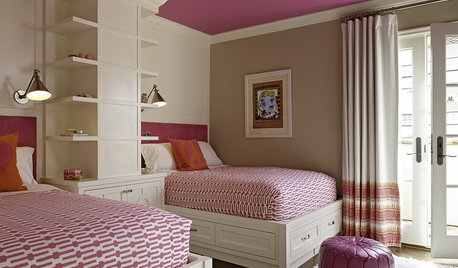
KIDS’ SPACESSingle Design Moves That Can Transform a Child’s Room
Your children are unique and special. Why not give them a room to match?
Full Story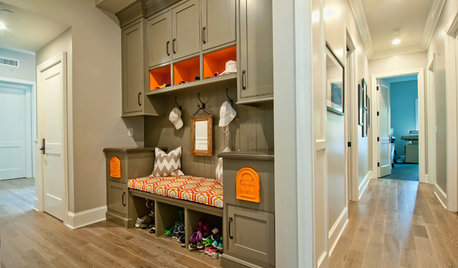
ENTRYWAYSSingle Design Moves That Can Transform an Entry
Take your foyer from merely fine to fabulous with one brilliant touch
Full Story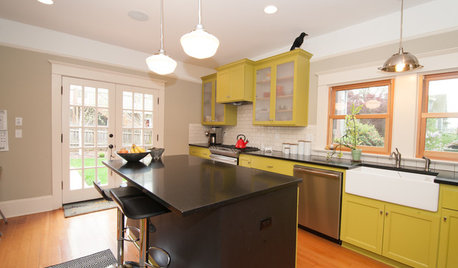
KITCHEN DESIGNKitchen of the Week: What a Difference Paint Can Make
A bold move gives a generic Portland kitchen personality without a major overhaul
Full Story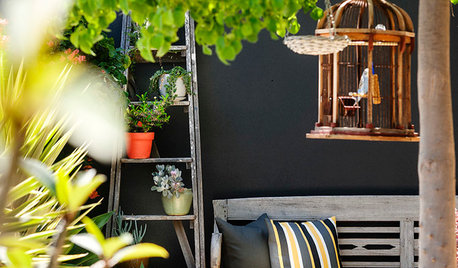
URBAN GARDENSPlant a Garden That Can Move With You
Think mobile when planning your outdoor space and you can enjoy it wherever you move next
Full Story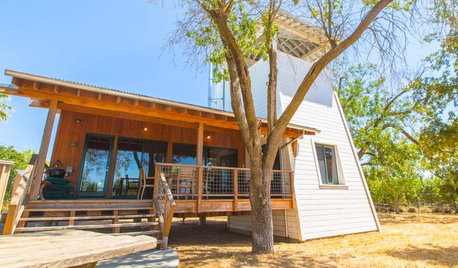
HOUZZ TOURSHouzz TV: See a Modern Family Farmhouse That Can Pick Up and Move
In the latest episode of Houzz TV, watch California architect build a beautifully practical cabin to jumpstart his parents' new farm
Full Story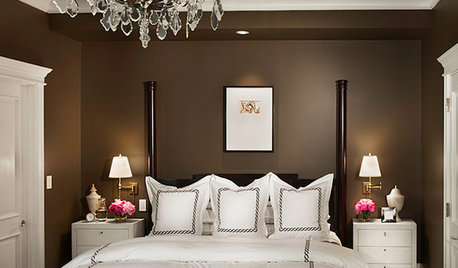
DECORATING GUIDESSingle Design Moves That Make the Whole Bedroom
Take your sleeping space from standard to extraordinary in one fell swoop
Full Story
MOVINGRelocating? Here’s How to Make the Big Move Better
Moving guide, Part 1: How to organize your stuff and your life for an easier household move
Full StoryMore Discussions






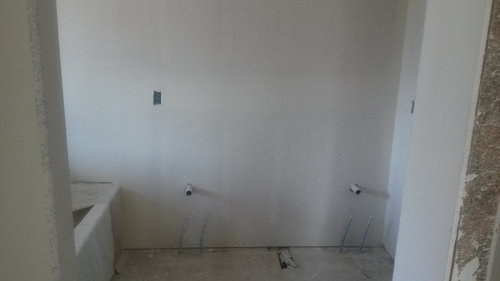
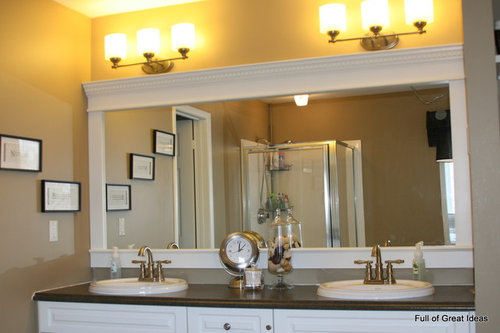
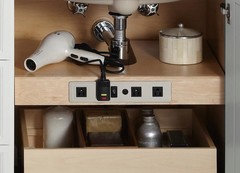
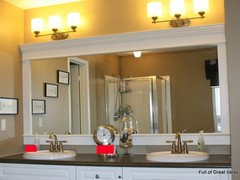
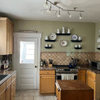
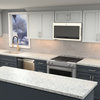
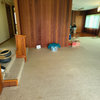
User