Deck or patio for 4-level split?
Luiza Savage
11 years ago
Related Stories
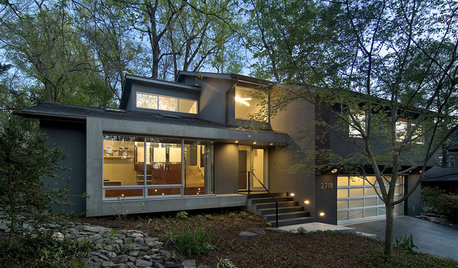
REMODELING GUIDESStep Up Your Split-Level Spec House
Three off-the-rack split-level homes, three dramatically different renovations. Let your favorite be your guide
Full Story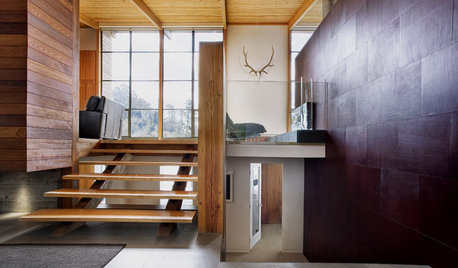
ARCHITECTUREHome Styles: Split Personality
Creative spaces update split-level homes for today
Full Story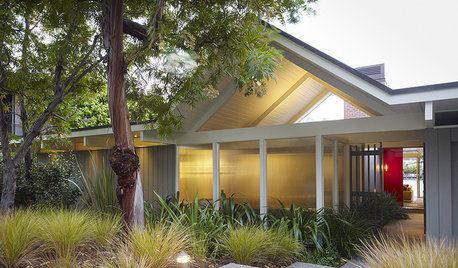
ARCHITECTURERoots of Style: Midcentury Styles Respond to Modern Life
See how postwar lifestyles spawned a range of styles, including minimalist traditional, ranch, split level and modern shed. What's next?
Full Story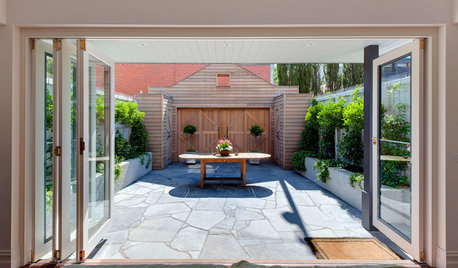
LANDSCAPE DESIGNHow to Pick the Right Paving and Decking Material
Once you’ve got the walls or fences of your garden figured out, it’s time to consider the ground surface or floors
Full Story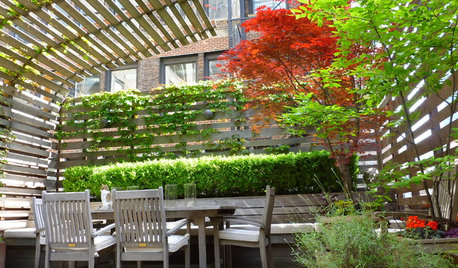
GARDENING AND LANDSCAPINGHouzz Call: Show Us Your Great Patio, Deck or Rooftop!
Give your patio a chance at the spotlight as we head outdoors for a new summer ideabook series
Full Story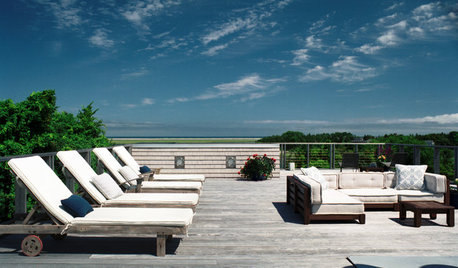
GARDENING AND LANDSCAPINGContractor Tips: Build a Top-Notch Deck
Get an outdoor deck that fits your lifestyle and stands the test of time by keeping these 4 considerations in mind
Full Story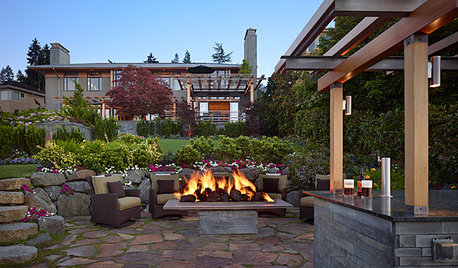
GARDENING AND LANDSCAPING4 Good Ways to Get Rid of Mosquitos in Your Yard
Stay safe from West Nile virus and put an end to irksome itches with these tools and methods for a porch, patio or yard
Full Story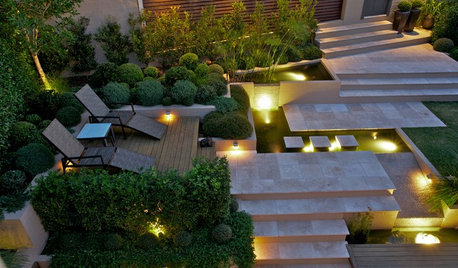
LANDSCAPE DESIGNGarden Levels Transform a Steep Slope in Australia
From unusable to incredible, this outdoor area now has tumbled travertine, water features and mod greenery
Full Story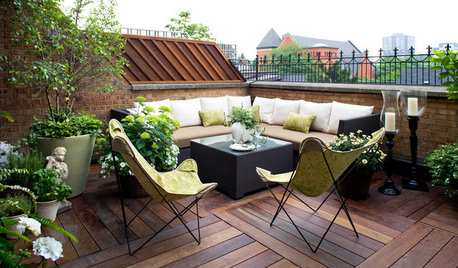
GARDENING AND LANDSCAPINGDream Spaces: 12 Decks That Rise Above It All
Tucked into upper levels, these inspiring outdoor spaces provide more privacy and relaxation above the fray
Full Story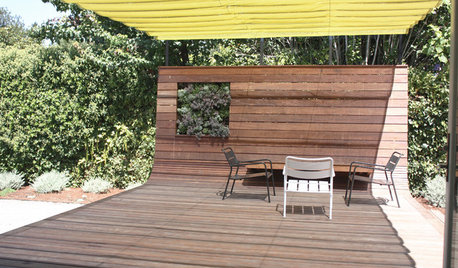
DECKSA Family-Friendly California Yard Wises Up About Water
Pavers and unthirsty plants replace Kentucky bluegrass in a Menlo Park landscape for a family of 4
Full Story





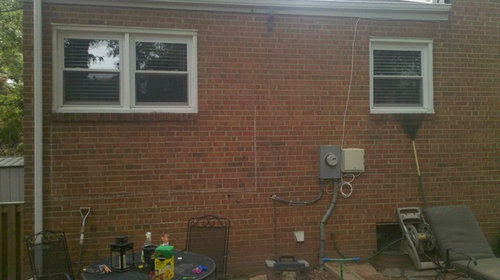
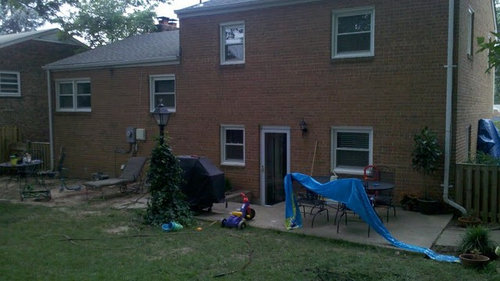





Luiza SavageOriginal Author
lefty47
Related Professionals
Birmingham Interior Designers & Decorators · Wareham Interior Designers & Decorators · Washington Interior Designers & Decorators · Frisco Architects & Building Designers · Ramsey Kitchen & Bathroom Designers · Roselle Kitchen & Bathroom Designers · Brooklyn Furniture & Accessories · Walnut Creek Furniture & Accessories · Burlington General Contractors · Binghamton General Contractors · El Sobrante General Contractors · Gloucester City General Contractors · Mount Vernon General Contractors · North Lauderdale General Contractors · Villa Park General ContractorsLuiza SavageOriginal Author
garden design online
Dytecture
Joseph I. Mycyk Architects, Inc.
Luiza SavageOriginal Author
Joseph I. Mycyk Architects, Inc.
Luiza SavageOriginal Author
Joseph I. Mycyk Architects, Inc.