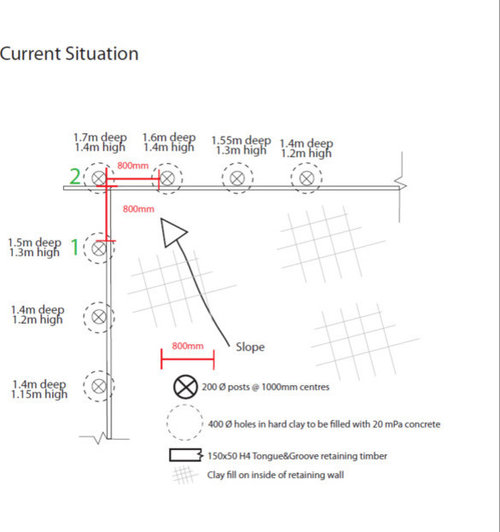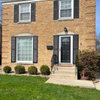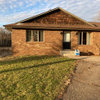Retaining Wall Advice
peaceone23
10 years ago
Related Stories

DECORATING GUIDESDecorating Advice to Steal From Your Suit
Create a look of confidence that’s tailor made to fit your style by following these 7 key tips
Full Story
FARM YOUR YARDAdvice on Canyon Farming From L.A.'s Vegetable Whisperer
See how a screened garden house and raised beds help an edible garden in a Los Angeles canyon thrive
Full Story
LIFEEdit Your Photo Collection and Display It Best — a Designer's Advice
Learn why formal shots may make better album fodder, unexpected display spaces are sometimes spot-on and much more
Full Story
DECORATING GUIDES10 Design Tips Learned From the Worst Advice Ever
If these Houzzers’ tales don’t bolster the courage of your design convictions, nothing will
Full Story
KITCHEN DESIGNSmart Investments in Kitchen Cabinetry — a Realtor's Advice
Get expert info on what cabinet features are worth the money, for both you and potential buyers of your home
Full Story
HEALTHY HOMEHow to Childproof Your Home: Expert Advice
Safety strategies, Part 1: Get the lowdown from the pros on which areas of the home need locks, lids, gates and more
Full Story
KITCHEN STORAGEKnife Shopping and Storage: Advice From a Kitchen Pro
Get your kitchen holiday ready by choosing the right knives and storing them safely and efficiently
Full Story
REMODELING GUIDESContractor Tips: Advice for Laundry Room Design
Thinking ahead when installing or moving a washer and dryer can prevent frustration and damage down the road
Full Story
THE ART OF ARCHITECTURESound Advice for Designing a Home Music Studio
How to unleash your inner guitar hero without antagonizing the neighbors
Full Story
TASTEMAKERSBook to Know: Design Advice in Greg Natale’s ‘The Tailored Interior’
The interior designer shares the 9 steps he uses to create cohesive, pleasing rooms
Full Story











Yardvaark
peaceone23Original Author
Related Professionals
Canton Landscape Architects & Landscape Designers · Bergenfield Landscape Contractors · Kaysville Landscape Contractors · Live Oak Landscape Contractors · Nashua Landscape Contractors · Pleasanton Landscape Contractors · Ridgewood Landscape Contractors · White Bear Lake Landscape Contractors · Austin Decks, Patios & Outdoor Enclosures · Haddonfield Decks, Patios & Outdoor Enclosures · Hampton Bays Decks, Patios & Outdoor Enclosures · Lebanon Decks, Patios & Outdoor Enclosures · Portage Decks, Patios & Outdoor Enclosures · Highland Decks, Patios & Outdoor Enclosures · Bedford Swimming Pool BuildersYardvaark
peaceone23Original Author
marcinde
Yardvaark
pls8xx
peaceone23Original Author