My first greenhouse and looking for building/design tips
heatherbree
16 years ago
Related Stories

REMODELING GUIDESContractor Tips: Advice for Laundry Room Design
Thinking ahead when installing or moving a washer and dryer can prevent frustration and damage down the road
Full Story
BATHROOM DESIGN14 Design Tips to Know Before Remodeling Your Bathroom
Learn a few tried and true design tricks to prevent headaches during your next bathroom project
Full Story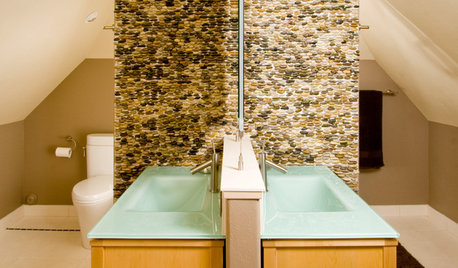
ATTICS11 Tips for Building a Bathroom in the Attic
Turn that dusty storage space into a bright, relaxing bathroom by working with your attic's quirky spaces
Full Story
CONTRACTOR TIPSBuilding Permits: What to Know About Green Building and Energy Codes
In Part 4 of our series examining the residential permit process, we review typical green building and energy code requirements
Full Story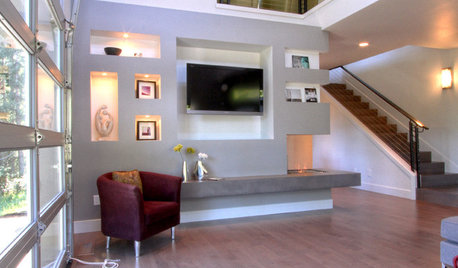
REMODELING GUIDESContractor Tips: Smooth Moves for Hardwood Floors
Dreaming of gorgeous, natural wood floors? Consider these professional pointers before you lay the first plank
Full Story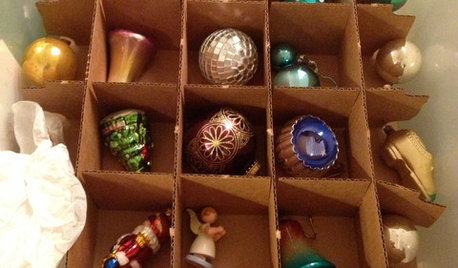
HOLIDAYSChristmas Cleanup Tips for the Not Naturally Organized
Dreading the postholiday chores? First let yourself unwind. Then grab some boxes, a few supplies and this easy guide
Full Story
REMODELING GUIDESContractor's Tips: 10 Things Your Contractor Might Not Tell You
Climbing through your closets and fielding design issues galore, your contractor might stay mum. Here's what you're missing
Full Story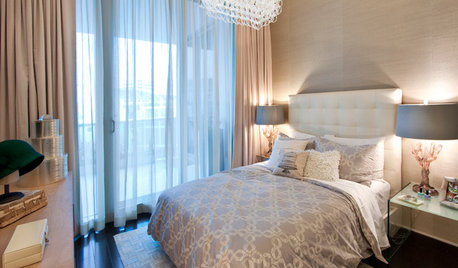
BEDROOMSDesigner Tips for Creating a Better Bedroom
In the dark about bedside lamps? Waffling over pillows at the store? Try these ideas for a more comfortable bedroom
Full Story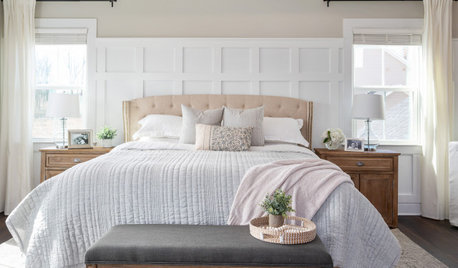
BEDROOMS7 Tips for Designing Your Bedroom
Learn how to think about light, layout, circulation and views to get the bedroom of your dreams
Full Story





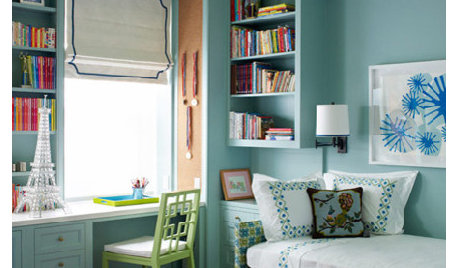

zengeos
heatherbreeOriginal Author
Related Professionals
Simpsonville Landscape Architects & Landscape Designers · Edmond Landscape Contractors · Bloomington Landscape Contractors · Cockeysville Landscape Contractors · Estelle Landscape Contractors · Hayden Landscape Contractors · Lynwood Landscape Contractors · McLean Landscape Contractors · Milford Mill Landscape Contractors · North Chicago Landscape Contractors · Plymouth Landscape Contractors · University City Landscape Contractors · Madison Solar Energy Systems · Menifee Solar Energy Systems · Payson Solar Energy Systemszengeos
rjinga
wyndyacre
heatherbreeOriginal Author
cactusfreak
wyndyacre
heatherbreeOriginal Author
cactusfreak
wyndyacre
heatherbreeOriginal Author
susandonb
heatherbreeOriginal Author
wyndyacre