Greenhouse wall and foundation insulation
wildlifegardenermt
15 years ago
Related Stories

GREEN BUILDINGInsulation Basics: Heat, R-Value and the Building Envelope
Learn how heat moves through a home and the materials that can stop it, to make sure your insulation is as effective as you think
Full Story
KNOW YOUR HOUSEKnow Your House: The Basics of Insulated Concrete Form Construction
Get peace and quiet inside and energy efficiency all around with this heavy-duty alternative to wood-frame construction
Full Story
REMODELING GUIDESCool Your House (and Costs) With the Right Insulation
Insulation offers one of the best paybacks on your investment in your house. Here are some types to discuss with your contractor
Full Story
GREEN BUILDINGInsulation Basics: Designing for Temperature Extremes in Any Season
Stay comfy during unpredictable weather — and prevent unexpected bills — by efficiently insulating and shading your home
Full Story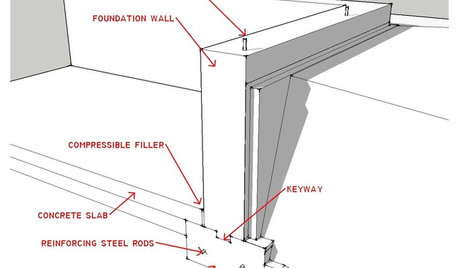
ARCHITECTUREKnow Your House: What Makes Up a Home's Foundation
Learn the components of a common foundation and their purpose to ensure a strong and stable house for years to come
Full Story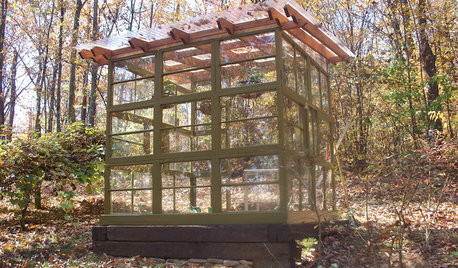
GARDENING AND LANDSCAPINGSee a Family Greenhouse Grown From Scraps
Can-do resourcefulness and less than $400 lead to a new 8- by 8-foot home for plants on a Tennessee family's property
Full Story
OUTBUILDINGSStudio Solution: A Kit Greenhouse Becomes a Creative Private Office
See how an inventive work-from-home designer made an office from a greenhouse, for some inspired thinking in the backyard
Full Story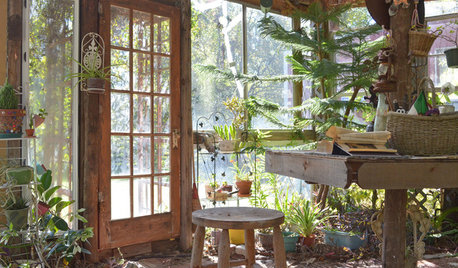
GREENHOUSESA Greenhouse Rises From Texas Tornado Wreckage
Barn damage became a blessing in disguise for a thrifty, creative couple with a hankering for more greenery
Full Story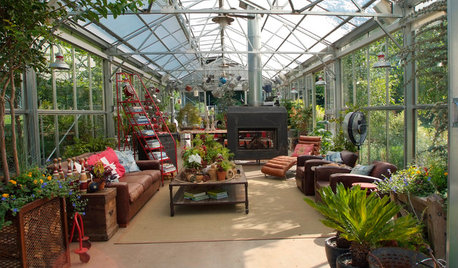
LANDSCAPE DESIGNA Luxury Greenhouse Lures Manhattanites to the Country
Industrial meets rustic in this stunning new structure for living and entertaining in rural Pennsylvania
Full Story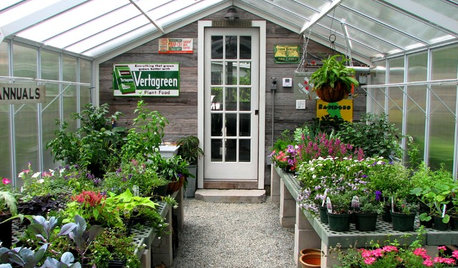
OUTBUILDINGSRoom of the Day: An Old Shed Becomes a Spa and Greenhouse
A garden-loving couple create the perfect place to have a soak and putter with their plants year-round
Full Story






stressbaby
wildlifegardenermtOriginal Author
Related Professionals
Belmont Landscape Architects & Landscape Designers · Horsham Landscape Architects & Landscape Designers · Hyattsville Landscape Architects & Landscape Designers · Dallas Landscape Contractors · Deerfield Landscape Contractors · East Patchogue Landscape Contractors · Federal Way Landscape Contractors · Gurnee Landscape Contractors · Lebanon Landscape Contractors · Metairie Landscape Contractors · San Bruno Landscape Contractors · Markham Landscape Contractors · Forest Park Solar Energy Systems · Imperial Beach Solar Energy Systems · Weymouth Solar Energy Systemstsmith2579
stressbaby
lilydude
birdwidow
wildlifegardenermtOriginal Author
stressbaby
boxcar_grower
birdwidow
jbest123
mizwilly