Kitchen...good, bad and ugly!
kmedl
11 years ago
Featured Answer
Sort by:Oldest
Comments (21)
Mint Design
11 years agoMint Design
11 years agoRelated Professionals
Bull Run Architects & Building Designers · Franklin Architects & Building Designers · South Barrington Architects & Building Designers · Bloomington Kitchen & Bathroom Designers · Lockport Kitchen & Bathroom Designers · Redmond Kitchen & Bathroom Designers · Saratoga Springs Kitchen & Bathroom Designers · White House Kitchen & Bathroom Designers · Union City Furniture & Accessories · DeRidder General Contractors · Ewing General Contractors · Milford General Contractors · Perrysburg General Contractors · Tabernacle General Contractors · Williston General ContractorsDytecture
11 years agoVikrant Sharma Homez
11 years agolast modified: 11 years agokmedl
11 years agokmedl
11 years agoJennifer Mountjoy Interiors
11 years agowoofwoof
11 years agocalkelley
11 years agocalkelley
11 years agoRio Brewster
11 years agoUser
11 years agoAs You Like It Designs LLC
11 years agolast modified: 11 years agokmedl
11 years agomcgeath
11 years agomrssml
11 years agoSheryl Horton
11 years agolaninaazul
11 years agodilly_ny
11 years agoMary Sheesley
11 years ago
Related Stories

KITCHEN DESIGNKitchen Layouts: A Vote for the Good Old Galley
Less popular now, the galley kitchen is still a great layout for cooking
Full Story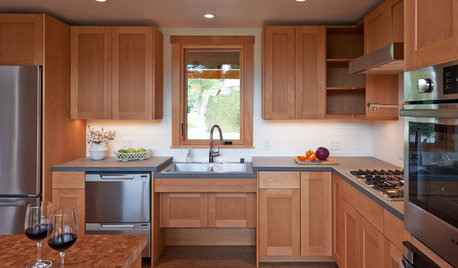
UNIVERSAL DESIGNKitchen of the Week: Good Looking and Accessible to All
Universal design features and sustainable products create a beautiful, user-friendly kitchen that works for a homeowner on wheels
Full Story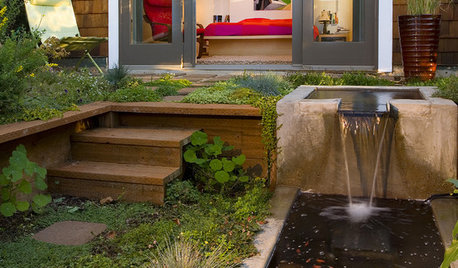
GARDENING AND LANDSCAPINGBid Bad Garden Bugs Goodbye and Usher In the Good
Give ants their marching orders and send mosquitoes moseying, while creating a garden that draws pollinators and helpful eaters
Full Story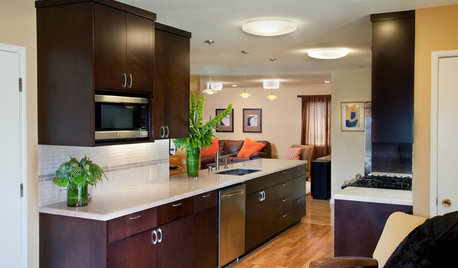
KITCHEN DESIGNSmart Kitchen Investment: Lighting for Function and Good Looks, Too
Save your eyes, lift your spirits and give buyers what they want with proper kitchen lighting. Two designers share their insight
Full Story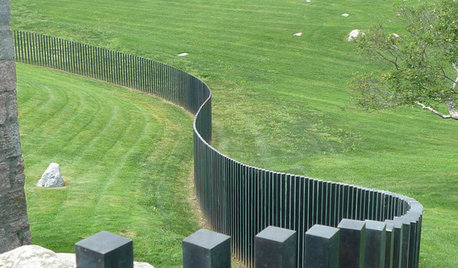
LANDSCAPE DESIGNGood Fences, Good Neighbors — and Good Views
See-through vertical fencing connects a yard with its surroundings while keeping children and pets safely inside
Full Story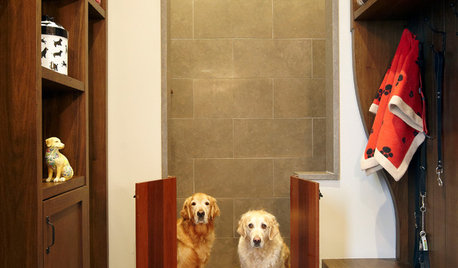
PETS15 Doggone-Good Tips for a Pet Washing Station
Turn a dreaded chore into an easier task with a handheld sprayer, an elevated sink or even a dedicated doggie tub
Full Story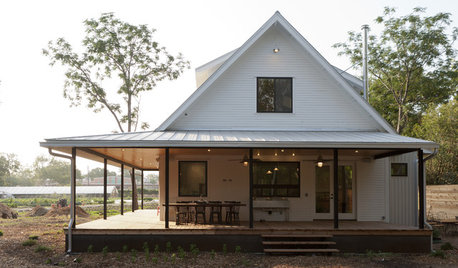
ARCHITECTUREWhat the Heck Is 'Good' Design Anyway?
We yearn for it and strive for it, but good home design isn't always easy to grasp. These 8 prescriptions from an architect can help
Full Story
MOST POPULAR5 Remodels That Make Good Resale Value Sense — and 5 That Don’t
Find out which projects offer the best return on your investment dollars
Full Story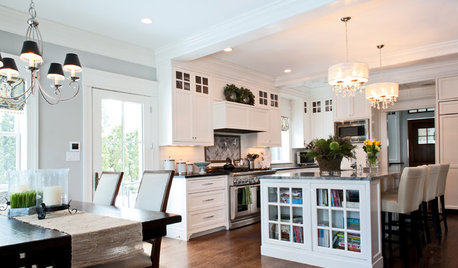
HOUZZ TOURSMy Houzz: Goodwill and Good Taste in a Grand Colonial
Welcoming the community for charity fundraisers and more, this Massachusetts home radiates graciousness
Full Story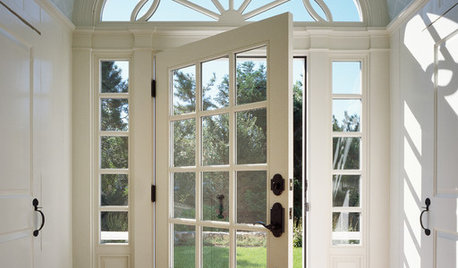
REMODELING GUIDESThe Good House: Little Design Details That Matter
Tailored trim, cool counters and a nice weighty door — such details add so much to how a home feels to the people inside
Full StoryMore Discussions







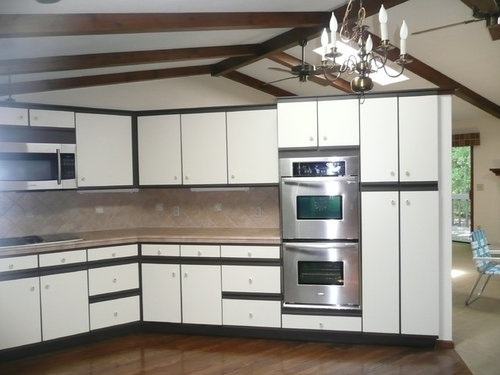
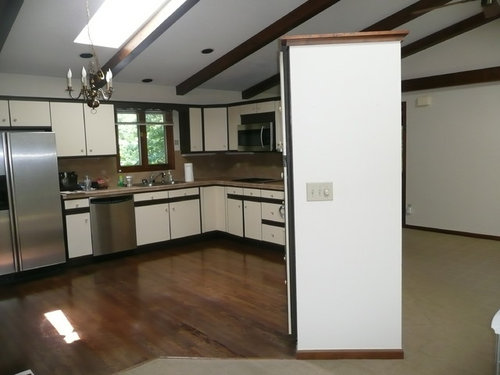
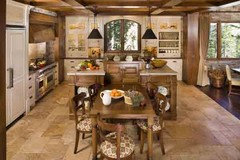
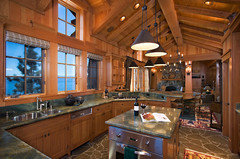

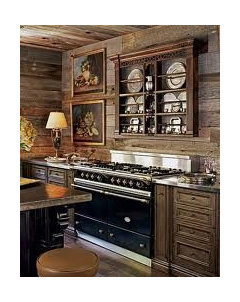
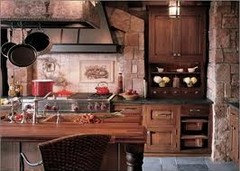
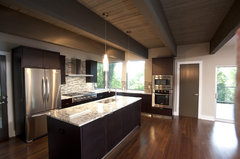
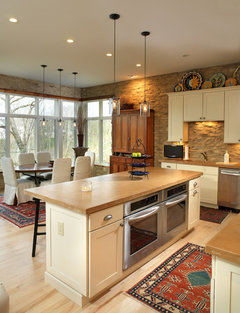
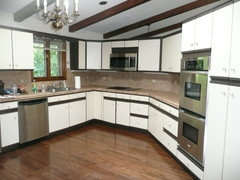
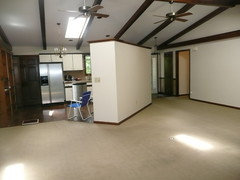

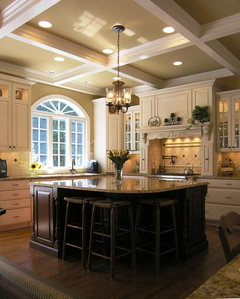
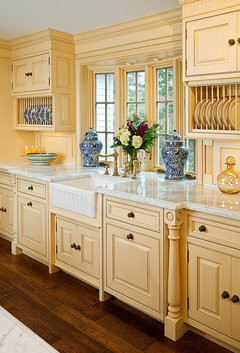
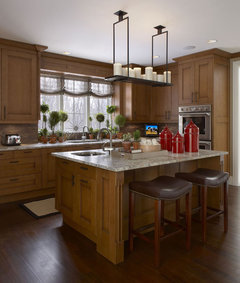
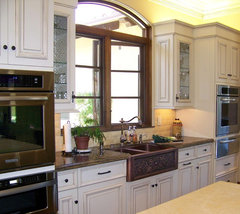
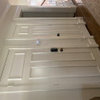
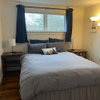

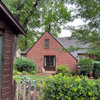
michigammemom