Another "wanna critique my plan" post! :)
sanveann
11 years ago
Related Stories

REMODELING GUIDESCreate a Master Plan for a Cohesive Home
Ensure that individual projects work together for a home that looks intentional and beautiful. Here's how
Full Story
ORGANIZING7-Day Plan: Get a Spotless, Beautifully Organized Kitchen
Our weeklong plan will help you get your kitchen spick-and-span from top to bottom
Full Story
BATHROOM MAKEOVERSRoom of the Day: Bathroom Embraces an Unusual Floor Plan
This long and narrow master bathroom accentuates the positives
Full Story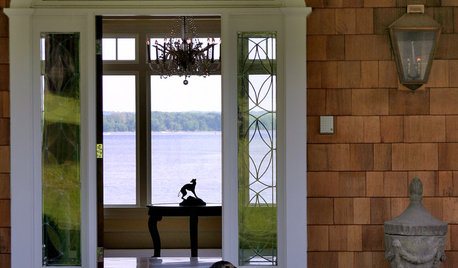
WINDOWSTransom Windows: Why Use Them — and Where?
See How a Little Extra Glass Lets in Light, Air and Style
Full Story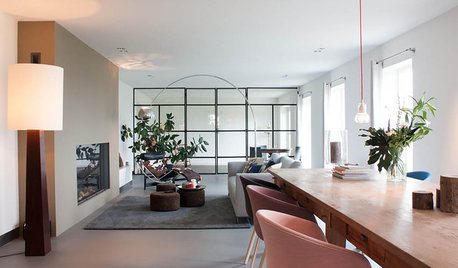
HOUZZ TOURSMy Houzz: Turning a Netherlands Barn Into a Country Home
Once a place for chilling milk, this Dutch home now lets the owners chill out in easygoing comfort
Full Story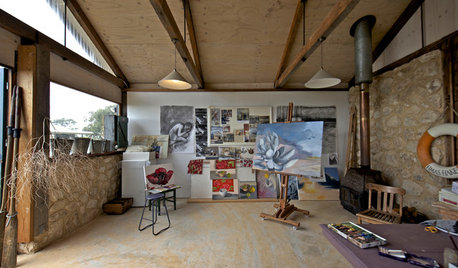
STUDIOS AND WORKSHOPSHouzz Call: Show Us Your Hardworking Studio!
Upload a photo of your home studio or workshop and tell us how you’ve designed it to work extra hard for you
Full Story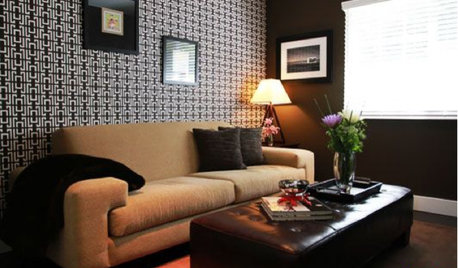
Let's Dish! Did You Watch the Flipping Out Premiere?
Contemporary Remodel Kicks off Design Show's New Season. What Did You Think?
Full Story
LIFEAnatomy of a Family-Size Mess
Study your home’s dumping grounds to figure out what organizational systems will work — then let yourself experiment
Full Story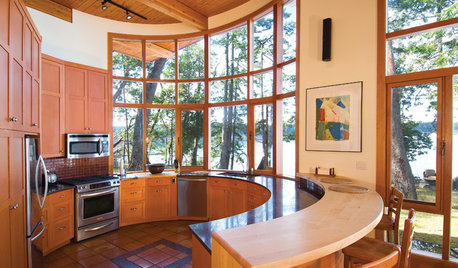
GREEN BUILDINGHouzz Tour: Off-the-Grid Island Home Circles a Sunny Courtyard
A circular home is a cozy spot for gardening, woodworking and plenty of reading
Full Story





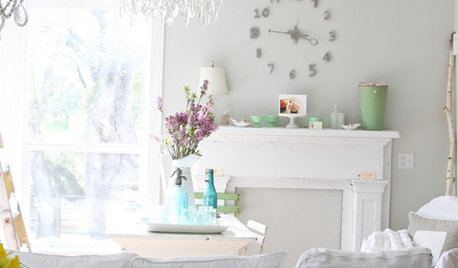

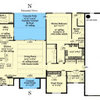

zone4newby
sanveannOriginal Author
Related Professionals
Clive Architects & Building Designers · Schofield Barracks Design-Build Firms · Manassas Home Builders · Bon Air General Contractors · Dover General Contractors · Hammond General Contractors · Hampton General Contractors · Kailua Kona General Contractors · Lakewood Park General Contractors · Lighthouse Point General Contractors · Point Pleasant General Contractors · Rohnert Park General Contractors · Roselle General Contractors · Saint Andrews General Contractors · West Lafayette General Contractorslethargo
sanveannOriginal Author
lethargo
lyfia
kirkhall
palimpsest
sanveannOriginal Author
littlebug5
pps7
sanveannOriginal Author
sanveannOriginal Author
sanveannOriginal Author
sanveannOriginal Author
autumn.4
sanveannOriginal Author
autumn.4
palimpsest