Basement slab or crawl?
Sorry for my question. I feel it's something to which I should know the answer, but my google searches have led me to so many different opinions. I don't know what to trust. Would anyone know of any knowledgeable articles or sites to help me sort through the issues. Or is anyone willing to share their opinions or decision making process on the issue?
To be honest, the idea of a crawl space creeps me out. I have nightmares thinking about snakes making a home under there. So I can't imagine a crawl space is really an option for us. But, I would still love to hear any pros on crawl spaces. Easy access to plumbing, I'm assuming... But I can't think of many others.
Which leaves me contemplating basement or slab. Slabs are common around here. However we've never lived on a slab. We are likely building ICF. We don't need the storage in basement but having a basement makes plumbing easier to access right? The basement is extra sq footage that a buyer may like. Although resale isn't a concern for Us. We have two equally desirable sites on our property. One is sloping and would allow a walkout basement. The other would not but does have better views from the pool and decks. The site has a great deal of rock to remove, it would be expensive but within our budget. I just fear a damp place or the need for radon mitigation or mold... Plus it seems as if we would be shelling out a ton of money for a space to put the utility room?
On the other hand, I also have concerns about slab. It seems like settling, earth movement and tree roots could cause substantial hard to repair damage in the house. Then wouldn't that also be the same risk with a basement? Is it true slab homes have more issues with insects? Seems common complaint on concrete slab is "slab is too hard on joints". But can't that be mitigated by comfortable slippers or softer floor choices in bathrooms or kitchens where we stand for the longest periods of time?
I really appreciate the help!
Comments (21)
virgilcarter
10 years agoSlabs are less expensive and basements are more expensive to construct properly. Constructing properly is the key goal.
Your question is about an apple and an orange--both nice, but each is quite different.
Some questions to sort through, if you haven't already: What is common in your area? What will future home owners (in the event you sell) expect and prefer? What works best for you and your family? How critical is your construction budget? Do you mind stairs? Would your basement be habitable/usable or simply for storage and utilities?
Good luck with your project.
Related Professionals
Henderson Architects & Building Designers · Lake Butler Design-Build Firms · Fargo Home Builders · Fresno Home Builders · Montebello Home Builders · Sunrise Home Builders · Valencia Home Builders · Pooler General Contractors · Burlington General Contractors · Eatontown General Contractors · Havre de Grace General Contractors · Little Egg Harbor Twp General Contractors · Newburgh General Contractors · Overlea General Contractors · Seal Beach General Contractorskoszta_kid
10 years agoWe are adding on to our house 14x20 bedroom. It will be a crawl space. 42 inch block fountain gravel + 4 inch cement slab. Spray foam under the floor.
User
10 years agoBasements aren't common in the area because the frost line is so shallow. It requires a lot of extra $$ to dig down enough to have room for a basement. And there are frequently underground springs and rock that can prevent this in middle and east TN.
Crawl spaces were popular before the 60's, but you rarely see them either due to the additional expense. Usually they only are done on a more upscale homes. The most common method for construction is slab on grade, as it's the cheapest method. Utilities are usually placed in a laundry/utility area, with the HVAC in the attic. Not the best plan, but the cheapest plan. And you hardly ever see ICF construction either because of the added costs.
The South as a whole is an economically depressed area and rarely sees true upscale home construction except in certain pockets, and even most of that is on slab. There's a lotta McMansion wannabes though.
NashvilleBuild42
Original Author10 years agoThank you Virgil and bd. I have a few other things to think about.
Kostza, why did you choose to build on crawlspace?
Live wire- I really appreciate your time. You understand the TN challenges. I know how much it cost to put in a pool on the property due to rock, so I know our basement would be extremely expensive.
You said: The most common method for construction is slab on grade, as it's the cheapest method. Utilities are usually placed in a laundry/utility area, with the HVAC in the attic. Not the best plan, but the cheapest plan.
Do you mind sharing what you believe to be the best plan in TN for dealing with hvac and utilities and foundation? Thanks!
Btw, The last thing I want is a McMansion or worse yet a wannabe! Our house wants and needs are so unique that I feel it's impossible to reach McMansion territory. We are only building more than 2000 sq ft because we need an attached inlaw suite. Our family living space will be about 1600 sq ft with the inlaw apt encompassing about another 750. Despite our wish for a smaller greener home, I would not categorize this as a budget build.
User
10 years agoI believe the frost depth requirement in TN is 3 ft. below grade so you will be putting footings at that depth (or to good rock) with a concrete or CMU foundation wall on it whether you build a crawl space or a slab on grade.
For a basement you would place the footings an additional 5+/- ft below grade or to good rock. So, the possibility of a snake getting into the house is not any more likely with any of the foundation choices.
Flooring over a slab should be placed on sleepers. Insulation should be placed under the slab especially if radiant heat will be installed above it in the sub flooring.
I would choose the siting that has the better views. Walkout basements that face the rear yard create a poor relationship between the rear yard and the living spaces. that might work for adults but not for children.
This post was edited by Renovator8 on Fri, Feb 7, 14 at 14:53
tad0422
10 years ago@NashvilleBuild42
I also live in Nashville and we are planning our build as I speak (Hope to start in 1 - 2 years depending on certain conditions). We are planning an unfinished basement right now in our 2100 square foot plan for future expansion (in law suite, etc) and tornado safety (my wife's demand).
Nashville (metro proper) is booming right now with construction in the desirable areas. Most are building slabs on grade as it is the cheapest. I live in East Nashville and it is crazy right now. Bought our home 2 years ago and it has probably appreciated 55k in that time. That is how desirable the area is and why we plan to sell soon-ish, take the money and run lol.
They are knocking down homes left and right to build new, bigger homes as fast as they can get them on the market.
User
10 years agoWest TN (where I am) footing requirement is 12". We're in USDA Zone 7. Nashville is just Zone 6. I can't imagine that they are anywhere near a 36" footing depth requirement. Half that maybe.
The most economical choice for building in the South is always going to be slab. By eons. But, the best choice for mechanicals is never going to be in the attic. So, how do you reconcile those two opposed methods? You build the mechanicals into a dedicated mechanical room. That includes the air handler for the house. That takes away living space, unfortunately.
And then you run all of the vents and pipes through chases in conditioned spaces. Disguise it as a tray ceiling maybe. Or some type of decorative soffit around the entire room. But, that's what works the best to keep the costs down for both initial construction and long term operating costs. Once you remove the HVAC from the attic, it makes no difference whether or not you choose to have a vented or unvented attic.
melsouth
10 years agoI'm not disputing anything above, just relating my experience.
In our area of mid TN, sort of a tornado alley, almost everyone we know who builds a house does use a basement foundation.
NashvilleBuild42
Original Author10 years agoTad- I share your wife concern over tornado safety. However, I feel safe enough in an ICF home. We will have a safe room under stairs with no exterior windows/doors and reinforced walls etc. Nashville housing has become interesting to say the least. My name is a little misleading as we are building outside the city on a lot of acreage . We've converted the old family horse trails into mt.bike trails . The old stable/barn turned into yoga studio, bike garage and art studio. Good luck with your build! We hope to start in 1 year! It sounds as if your house will have plenty of room to expand. The basement isn't as appealing to me as it would never work as an in law apt for us.
Reno- good point on relationship between living spaces and yard.
LWO- thank you for the follow up. I think the slab is sounding better. I will definitely speak to the architect about adding a separate mechanical room and running everything through chases as you mentioned.
rollie
10 years agoIf your site is relatively flat, Investigate a Shallow Frost Protected Foundation for an alternative. Typically, they are 12-16" in the ground at their deepest part (perimeter) You install high density foam insulation around the perimeter to stop the frost from getting under the building line. Less expensive, less excavation, thermally efficient. There are lots of + to this technique..
mushcreek
10 years agoI lived in a slab home in FL, and was determined to have a crawl or basement home here in SC. I agree; they are hard on joints, and can be cold. Pipe repairs or relocation requires cutting and hammering the slab to get at them.
Our lot in SC has a good slope, perfect for a walk-out basement, so that's what we went with. Our home is ICF as well. Since our house is small and very well insulated, we are going to use mini-split ductless heat pumps. There is nothing in the attic other than some wiring and a lot of insulation.
I like having the basement for the comfort and ease of maintaining the various utilities. It gives us additional square footage when we want it, while we kept the footprint appropriate for an empty-nest couple. With ICF, it takes very little to keep the basement at a comfortable temperature, especially in a mild climate. I went to a lot of trouble to be sure to have a dry basement, and so far it has been bone dry, despite a year of record rain, and the gutters aren't even up yet. As was said, if you're going basement, do it right.
A house on a slab can have radon problems as well. It's common in FL to add radon mitigation to slab homes. There's not much too it- gravel under the slab and a vent pipe up through the attic to the roof. If that's not enough, they can easily add a small fan to the pipe.
One problem we've had with concrete or tile floors is when the weather is cold, then suddenly gets warm and humid. The floors will actually get wet with condensation. We don't heat or A/C except when really needed, and during the shoulder seasons, the sweating slab is a problem. This isn't ground water; it's condensation from the air, like a glass of iced tea. Here in SC, the floor in our barn does it all the time.
nini804
10 years agoThis is so interesting to me! We built our custom home in NC, and we have a crawl space. In fact, in our neighborhood of custom homes...everyone has a crawl space except for the three on "basement lots" which have walk out basements due to slope. Only the very cheapest production homes in our area use slab construction. I have never seen a custom home built on a slab here. It is interesting the difference in various regions!
Our crawl space is sealed and conditioned..the air under there is just like the house. We've had no problems whatsoever with snakes, bugs, etc (I mean, we occasionally get a few bugs, but they enter through the doors and windows, not the crawl space! :)
One thing that I think is better about crawl space or basements is that you can do real, site-finished wood floors. It is my understanding that if you want wood floors on a slab you must use engineered wood. I know many people use it...but I just personally like the look of site finished wood floors better. So if that is important to you, you may want to consider it.
NashvilleBuild42
Original Author10 years agoRollie- I'm not familiar with that. I'll add it to the research and discuss list.
Mush- thanks for the differing viewpoint. I'm not sure how a slab would heart the efficiency of an ICF house. Most passive house are on slab do they can utiliZe the concrete as a thermal mass right? I don't know I'm just beginning to read all the research my husband has given me.
The basement just seems like a very rarely used storage space here. We have a second home that houses many toys. Plus we have outbuildings here for out individual gear intensive hobbies:gym,yoga meditation, bike garage, art studio, etc.... So we have a ton of rock to get through, very expensive. And I'm not really sure we'd appreciate the added benefit.
Is your barn heated/cooled? Seems condensation would be from lack of insulation or humidity regulation? It seems if this were a problem , then every home on a slab would have mold underneath floors?
Nini- thanks for weighing in. A sealed crawlspace is something to research more. I must confess I just have nightmares of my grandmothers crawlspace. One year she had a mom and baby raccoons under hers! Then years later her crawlspace had three copperheads under there! Of course this was the 80s in the mountains. So I think I have undue prejudice to crawl spaces. I've seen some examples where people have poured concrete the built the crawlspace so there is clean storage.... Maybe this would be a good option. More research on slab vs sealed crawlspace ahead.
rollie
10 years agoNini, That is exactly the way a proper crawlspace should be constructed, as part of the house. Heat it, cool it, ventilate it, and you wont have any problems typically associated with crawlspaces..
Nashville. There are lots of resources available online for SFPF.
The problem most run into, is finding a concrete guy and code official whos willing to get onboard with the process..User
10 years agoThe problem is that you have conflicting desires here. You want ICF, which isn't common, and won't be easy to find someone who knows what they are doing. That makes an already expensive choice even more expensive.
Then you want an inexpensive foundation method?? Apples and oranges indeed.
The smart money thing to do is just spend the extra money to blast the rock for the basement. Then do conventional construction above the basement. You get your tornado shelter, a place for your mechanicals, and probaly spend less than you would with ICF.
NashvilleBuild42
Original Author10 years agoHolly I don't know what I said that made you think my primary concern is budget. It is not. Our budget is more than enough for an ICF home with or without basement. However I don't know if building a basement is worth the extra expense or adds any value to our use of the home.
We've toured several icf houses that are glorified mcmansion in the area 4000 sq ft monstrosities on basements. I've seen icf basements with traditional construction above and I didn't like them. I love the deep window sills, quietness, energy efficiency, safety ( and the list goes on and on) of an icf home. Traditional stick built is not something we would explore. We have discussed SIPs but ultimately i think we feel most comfortable with the experienced ICF builder. He has over 25 years experience with ICF. He now only builds ICF homes. We toured many of his homes all were well within our budget. But we haven't made the final decision yet.
I mentioned the cost because it is a factor. ONE factor not the only or most important factor. I'm not sure if paying x dollars for a glorified storage unit makes any sense. That x would likely come at the cost of tree transplants, koi pond etc. All things we could do in the year or 2nd year after the build, but I would prefer doing now. I also was questioning how the choices impacted the livability and durability of the home.
My point in this thread was to understand why people choose one over the other. I've found the answers pretty helpful.
I'm not quite understanding the implication building on slab indicates disinterest in quality or interest only in cheapest building process. There is some debate that basements are not a "green" choice. Slab on grade is often used in passive solar homes for the thermal mass of the slab.We want high end finishes in a Eco friendly home. Here is where I'm throwing away money and will never have good resale. Then again we threw that out the window the moment we decided to build a more contemporary bi generational home :)
Not every housing choice is about "smart money". Some decisions are a balance between wants, needs, livability and ultimately budget. Per others suggestions we had architect make some changes. It looks like our portion of the house would now be 1920 sq ft on slab with the new utility room and a few other changes to accommodate that room. The inlaw apt stayed at 788 sq ft. Right sized for us. But small by many people's standards. If the home is on basement it would be 1715 as we took out the utility room and didn't need to rework any rooms.
Sorry if my original post gave the wrong impression that I was looking for the cheapest option.
mushcreek
10 years agoBuilding on a slab won't hurt the performance of the ICF, per se. Make sure if you do, that the slab is insulated. That will keep things much warmer.
We're a little different than most folks, preferring to keep the windows open in anything but very cold or very hot weather. A friend once commented that we weren't 'living'; we were 'camping out'. That's why we experienced the slab condensation. If you tend to keep your house conditioned much of the year, it shouldn't be a problem.
For a perspective on concrete versus suspended floors, I remember when they first opened the Lincoln Center (I think) the dancers refused to dance on the concrete stage, and they had to install a wood floor over it. As a toolmaker, I've stood on concrete floors for 40 years, and really like coming home to wood!
One of the reasons we are building ICF is for tornado resistance, although there aren't many in our area. Unless you build a very strong roof, it will be gone in any sizable tornado, even if the walls remain. In the event of violent weather, we will be in our basement, not upstairs.
rollie
10 years agoJust because a SFPF is less expensive to build up front, does not equate to a cheaper foundation, in respect to quality.
A SFPF can easily be integrated into ICF concept.
Personally, I have built shallow foundations in Iowa since 1983, when we did our first 3500 sq ft commercial building, 12 inches in the ground, where prior building required 48" vertical frost wall.
There are many ways to integrate a shallow foundation technique, that has nothing to do with a slab on grade foundations.. Walk out foundations (with full basements to daylight) are a great way to integrate a shallow foundation application, without excavating 5 feet down for the walkout frost wall.
I was construction supervisor on the Iowa home that the NAHB research council provided technical data for, in order to get code implication in 1987. I was in that home a month ago, and everything in regards to the foundation is just the way I left it in 1987. NAHB specified the minimum amount of external insulation needed to protect the foundation in my area. It was 13 inches of 2 inch foam, 12 inches below grade, and 26 inches at the outside corners.. This is absolutely the bare minimum of protection, and this was the only structure we ever built that way. but it worked. and worked well.
NAHB installed temperature monitors around the perimeter of the house, and monitored it for a period of 3 or 4 years, collecting date. NAHB provided specifications for3 or 4 different homes througout the frost belt. I know there was one built in North Dakota also. I dont know the specifics of the protection that home needed with a 64inch frost line. The frost line typically in my area is 48-50 inches needed for protection, if you go vertically..
I certainly understand that there are areas of the country that dont have any slab homes, and there are areas of the country that only have slab on grade homes.
Prior to 1983, I dont think there ever was a slab on grade project done in my area. Now, theyre everywhere, and theyre not cheap homes, or cheaply built..
If you want a slab home, you should have a slab home.
I dont think there is anyone that doesnt live directly in your neighborhood that can tell you what the market will accept or wont accept.
NashvilleBuild42
Original Author10 years agoRollie. We are exploring the Sfpf. I forwarded your email along to my husband. Thanks again.
Mush- thanks for the further explanation.
Leah McElmoyl
6 years agoI know it has been a few years, but did you build your house? Did you go with slab, crawl or basement? Are you happy with your choice?
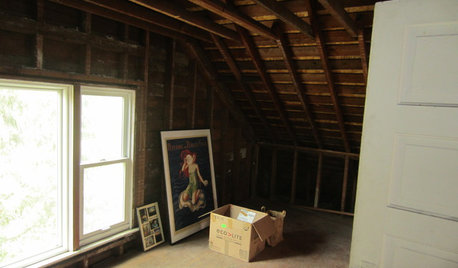

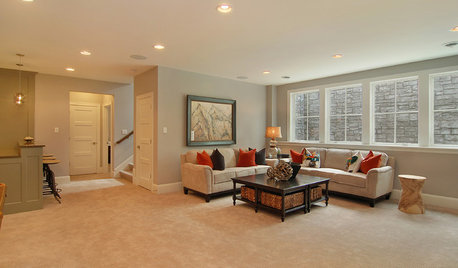
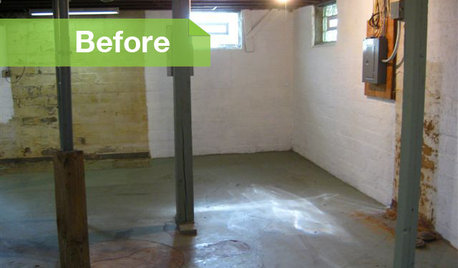
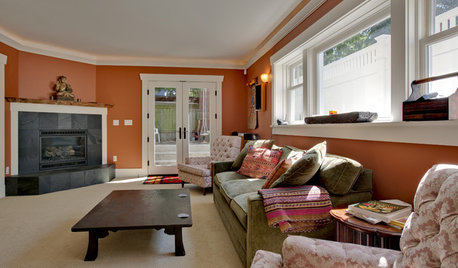


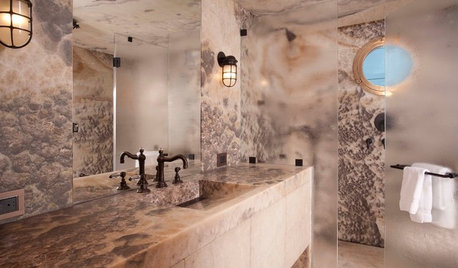
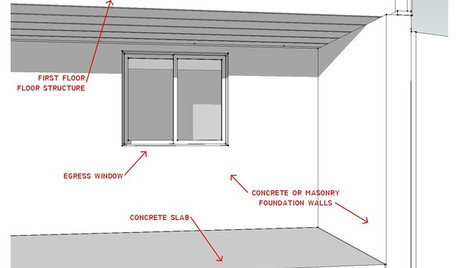
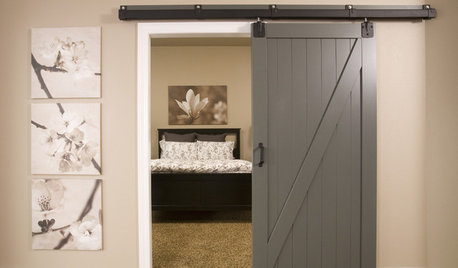








bdpeck-charlotte