Stucco versus siding versus brick
lynn
12 years ago
Related Stories
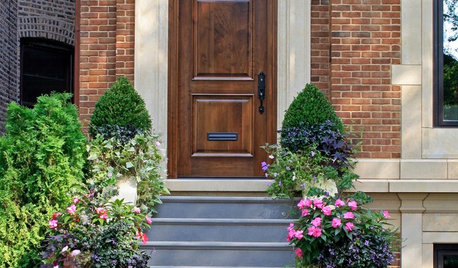
CURB APPEALKnow Your House: Anatomy of a Brick Veneer Wall
Brick's new role as skin versus structure offers plenty of style options for traditional exteriors
Full Story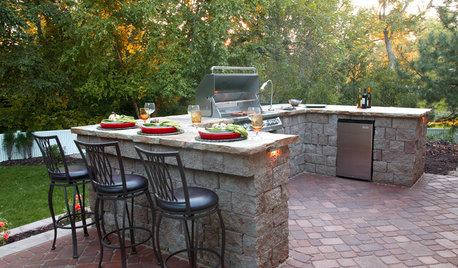
OUTDOOR KITCHENSYour Guide to Grills and More for Great Outdoor Cooking
Learn the pros and cons of gas versus charcoal grills, and about neat add-ons that let you do more
Full Story
BATHROOM VANITIESShould You Have One Sink or Two in Your Primary Bathroom?
An architect discusses the pros and cons of double vs. solo sinks and offers advice for both
Full Story
DECORATING GUIDESNo Neutral Ground? Why the Color Camps Are So Opinionated
Can't we all just get along when it comes to color versus neutrals?
Full Story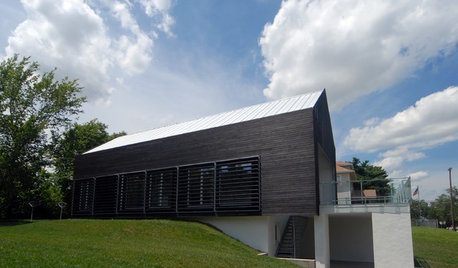
REMODELING GUIDES'Yakisugi-ita' Is Setting the Siding World on Fire
Exterior wood siding created by a Japanese burning technique is now alighting in the Western world
Full Story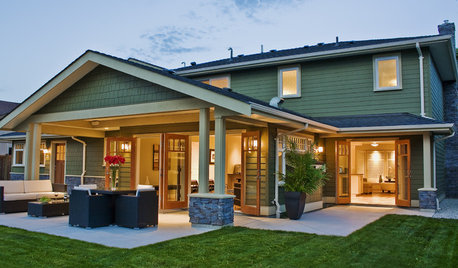
GARDENING AND LANDSCAPING6 Ways to Rethink Your Patio Floor
Figure out the right material for your spring patio makeover with this mini guide to concrete, wood, brick and stone
Full Story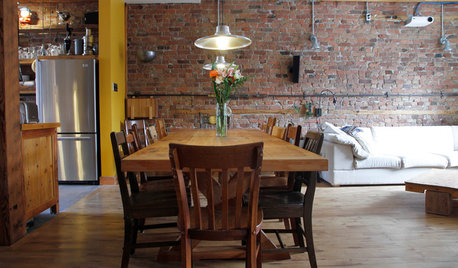
ECLECTIC HOMESMy Houzz: Ecofriendly and Salvaged Style in a Montreal Triplex
Repurposed materials, graywater reuse, and no-VOC paints make for a resourcefully earth-friendly home in Quebec
Full Story
ENTRYWAYSHelp! What Color Should I Paint My Front Door?
We come to the rescue of three Houzzers, offering color palette options for the front door, trim and siding
Full Story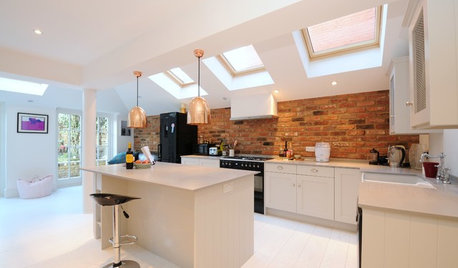
KITCHEN DESIGNNew York Loft Meets Scandinavian Style in a London Kitchen
An exposed brick wall and rustic touches give this white space warmth and character
Full Story
HOLIDAYSChristmas Tree Decorating the Painless Way
Holidays are for carols, not cussing. Make tree trimming less work and more fun with this guide at your side
Full StoryMore Discussions








david_cary
lynnOriginal Author
Related Professionals
Glens Falls Architects & Building Designers · Panama City Beach Architects & Building Designers · North Richland Hills Home Builders · Arizona City General Contractors · Country Club Hills General Contractors · El Sobrante General Contractors · Erie General Contractors · Groveton General Contractors · Lakeside General Contractors · Mira Loma General Contractors · Newington General Contractors · Pico Rivera General Contractors · Prichard General Contractors · Rotterdam General Contractors · Spanaway General ContractorsUser
User
bevangel_i_h8_h0uzz
sierraeast
sierraeast
User
lynnOriginal Author
User
User
Alex House
sierraeast
Alex House
worthy