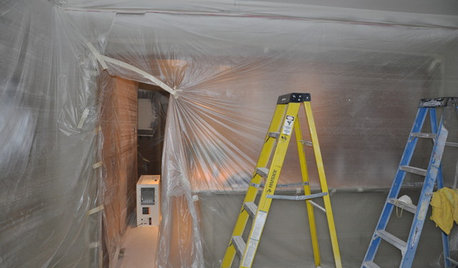Reasonable expectation for rough plumbing and electric
SweetFish
11 years ago
Related Stories

MOST POPULAR11 Things to Expect With Your Remodel
Prepare yourself. Knowing what lies ahead during renovations can save your nerves and smooth the process
Full Story
WORKING WITH AN ARCHITECTWho Needs 3D Design? 5 Reasons You Do
Whether you're remodeling or building new, 3D renderings can help you save money and get exactly what you want on your home project
Full StoryGREEN BUILDING11 Reasons to Live in a House of Straw
Don’t be fooled by the old folk tale. Straw bales are a strong, functional and good-looking building material
Full Story
SAVING WATER6 Reasons Why You Should Save Your Rainwater Now
Collect and store during the rainy season so you’ll have water ready for irrigation when you need it
Full Story
WORKING WITH PROS6 Reasons to Hire a Home Design Professional
Doing a construction project without an architect, a designer or a design-build pro can be a missed opportunity
Full Story
WORKING WITH PROS3 Reasons You Might Want a Designer's Help
See how a designer can turn your decorating and remodeling visions into reality, and how to collaborate best for a positive experience
Full Story
LANDSCAPE DESIGN5 Reasons to Consider a Landscape Design-Build Firm for Your Project
Hiring one company to do both design and construction can simplify the process. Here are pros and cons for deciding if it's right for you
Full Story
REMODELING GUIDESBathroom Workbook: How Much Does a Bathroom Remodel Cost?
Learn what features to expect for $3,000 to $100,000-plus, to help you plan your bathroom remodel
Full Story
INSIDE HOUZZHouzz Survey: See the Latest Benchmarks on Remodeling Costs and More
The annual Houzz & Home survey reveals what you can expect to pay for a renovation project and how long it may take
Full Story
KITCHEN DESIGNKitchen Remodel Costs: 3 Budgets, 3 Kitchens
What you can expect from a kitchen remodel with a budget from $20,000 to $100,000
Full StoryMore Discussions











kirkhall
worthy
Related Professionals
Keansburg Architects & Building Designers · Portage Architects & Building Designers · Schiller Park Architects & Building Designers · Aliso Viejo Home Builders · Hutto Home Builders · Lake Worth Home Builders · Anchorage General Contractors · Cheney General Contractors · Halfway General Contractors · Las Cruces General Contractors · Longview General Contractors · Pacifica General Contractors · Pine Hills General Contractors · Pinewood General Contractors · Poquoson General ContractorsSweetFishOriginal Author
energy_rater_la
kirkhall
SweetFishOriginal Author
User