Rebuilding after Tornado- Plan feedback?
IWillNotFearTheStorm
10 years ago
Related Stories
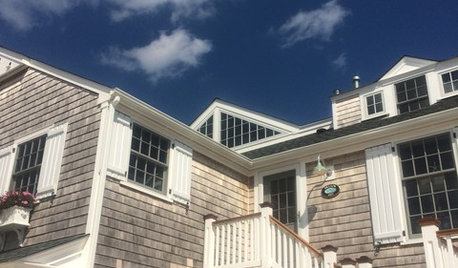
DISASTER PREP & RECOVERYHouzz Tour: Family Rebuilds Home and Community After Hurricane Sandy
This restored coastal New Jersey house — now raised 9 feet off the ground — offers inspiration for neighbors considering a return
Full Story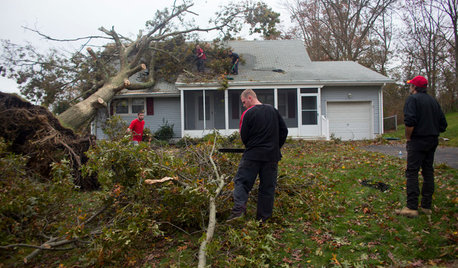
MOST POPULARWhat to Do After a Hurricane or Flood
How you treat your home after a natural disaster can make all the difference in its future livability — and your own personal safety
Full Story
MOST POPULAR9 Real Ways You Can Help After a House Fire
Suggestions from someone who lost her home to fire — and experienced the staggering generosity of community
Full Story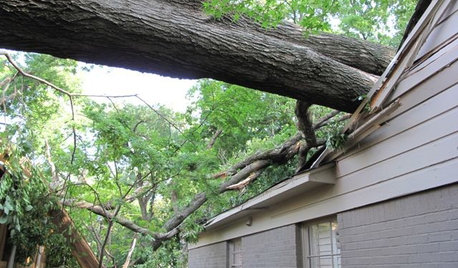
HOUZZ TOURSMy Houzz: Twister Damage Sparks a Whole Ranch Remodel
A Dallas couple transforms their traditional rambler into a bright, family-centered haven after a tornado
Full Story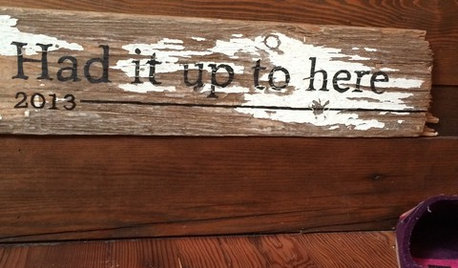
DISASTER PREP & RECOVERYFamily’s New Style Rises in the Aftermath of a Flood
After their damaged walls are demolished, homeowners realize they like the open space and decide to keep it
Full Story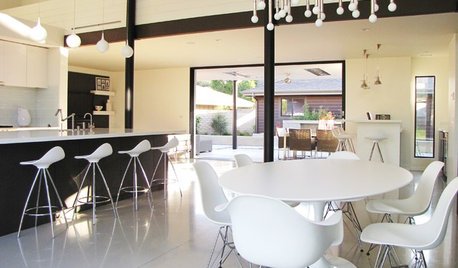
HOUZZ TOURSMy Houzz: An Orange County Ranch Gets Into the Swing of Things
Golf course views and a mild climate feature in this 1960s ranch remodeled in midcentury modern style
Full Story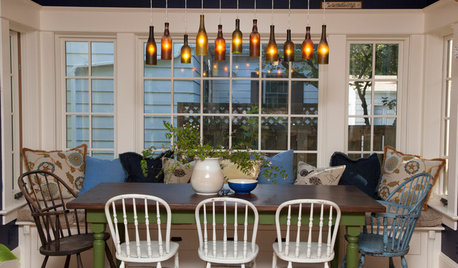
HOUZZ TOURSMy Houzz: Wasting Not, Wanting Not in a New Portland House
Salvaged and secondhand elements make for a home that's earth conscious, thrifty and beautifully personal
Full Story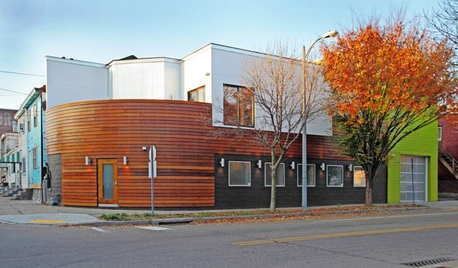
HOUZZ TOURSHouzz Tour: Cinderella Story in Pittsburgh
Creative renovation turns radiator shop Into a contemporary gem
Full Story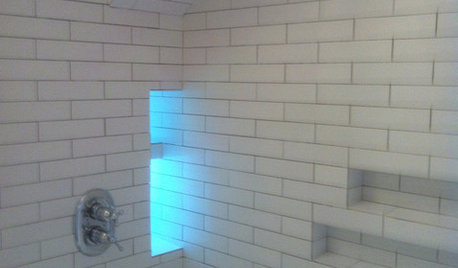
BATHROOM DESIGN10 Top Tips for Getting Bathroom Tile Right
Good planning is essential for bathroom tile that's set properly and works with the rest of your renovation. These tips help you do it right
Full Story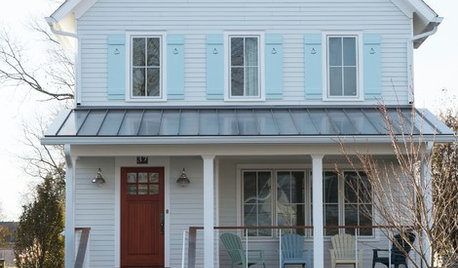
DISASTER PREP & RECOVERYHouzz Tour: Modern Farmhouse Emerges From Hurricane Sandy Devastation
A homeowner loses her cottage but gains a new energy-efficient, low-maintenance home
Full Story










IWillNotFearTheStormOriginal Author
kirkhall
Related Professionals
Brushy Creek Architects & Building Designers · Corpus Christi Architects & Building Designers · Clayton Home Builders · Cypress Home Builders · Duarte Home Builders · Walker Mill Home Builders · Asheboro General Contractors · Cottage Grove General Contractors · Franklin General Contractors · Green Bay General Contractors · Hermitage General Contractors · Jackson General Contractors · Markham General Contractors · Pasadena General Contractors · Riverdale General Contractorskirkhall
ILoveRed
Skyangel23
IWillNotFearTheStormOriginal Author
robin0919
IWillNotFearTheStormOriginal Author
kirkhall
bus_driver
robin0919
motherof3sons
ILoveRed