It's April, how is the build coming along?
brutuses
15 years ago
Related Stories
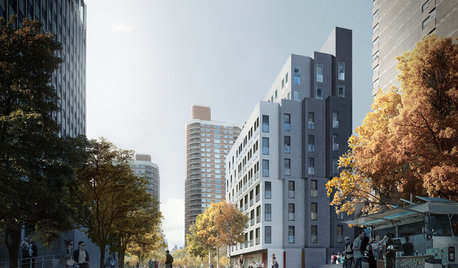
SMALL HOMESMicrounits Are Coming to NYC. See the Winning Design
Say goodbye to only arm-and-a-leg Manhattan rents. This plan for small prefab units opens the door to more affordable housing
Full Story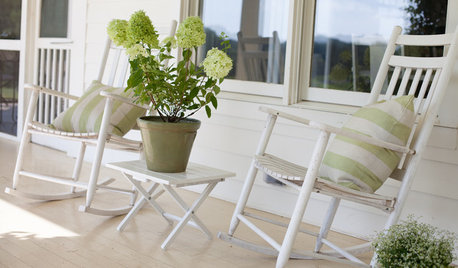
LIFEHow to Get Along With the Neighbors — and Live Happier at Home
Everyone wins when neighbors treat one another with kindness, consideration and respect
Full Story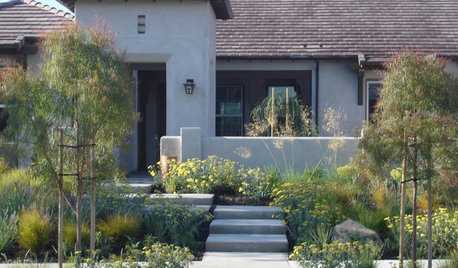
LANDSCAPE DESIGNGet Along With Less Lawn — Ideas to Save Water and Effort
Ditch the mower and lower your water bill while creating a feast for the eyes with diverse plantings and gathering places
Full Story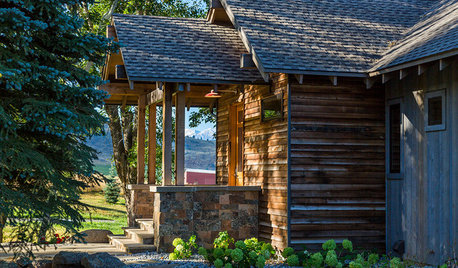
RUSTIC STYLEHouzz Tour: A Fly Fisher’s Dream Along the Yellowstone River
This new home combines local ranch style with contemporary elements, including energy efficiency
Full Story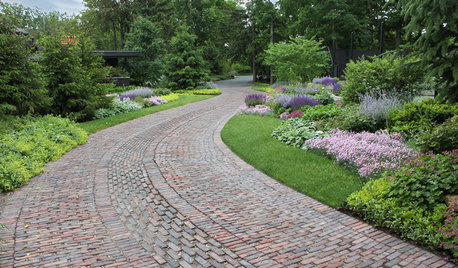
LANDSCAPE DESIGN6 Driveway Looks Take Landscapes Along for the Ride
See how to design a front yard that makes your driveway its own destination
Full Story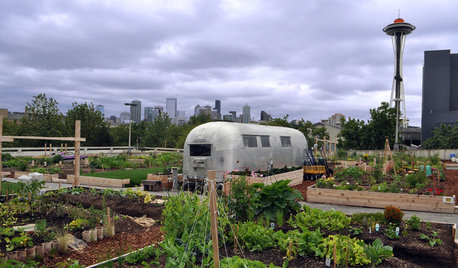
URBAN GARDENSCommunity Thrives Along With a Garage-Top Garden
Seattle neighbors join forces to create a large-scale community garden atop an old parking structure
Full Story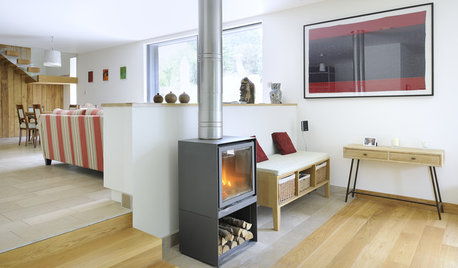
GREEN BUILDINGHouzz Tour: Efficiency Comes Into Play in the English Countryside
This light and airy family home in Hampshire was constructed using local materials and is packed with eco-friendly features
Full Story
GARDENING AND LANDSCAPINGGarden Musts for April
There's plenty to do in your garden this month without mucking around in the mud. Think seeds and let the rain do its work
Full Story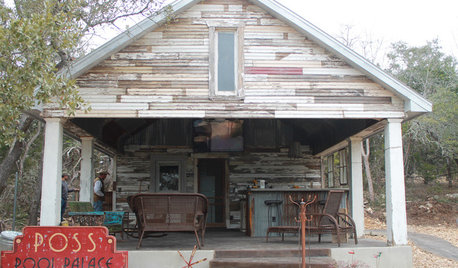
POOL HOUSESNew Pool House Comes by Its Weathered Look Naturally
The Texas Hill Country structure is made from materials salvaged from a dilapidated sharecropper's house and an old barn
Full Story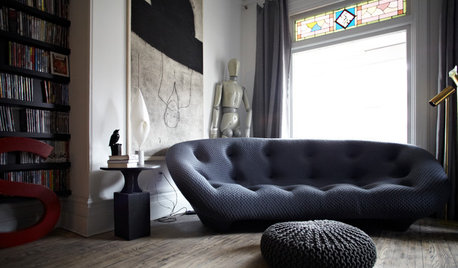
ECLECTIC HOMESHouzz Tour: A Toronto Home Comes Back From the Brink
Not even squatters deterred an interior designer from turning an abandoned 4-bedroom into a chic, unique home
Full StoryMore Discussions







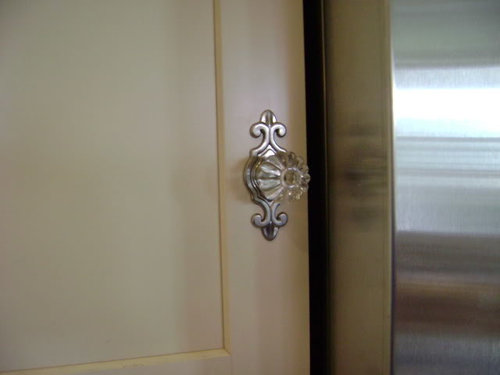



arch123
arewethereyet
Related Professionals
Five Corners Architects & Building Designers · Portsmouth Architects & Building Designers · Winchester Architects & Building Designers · Highland Village Home Builders · Kaysville Home Builders · Newark Home Builders · Alhambra General Contractors · Bon Air General Contractors · Havelock General Contractors · Highland City General Contractors · La Grange Park General Contractors · Merritt Island General Contractors · Parkersburg General Contractors · Redding General Contractors · Avenal General Contractorsgeegeeinla
ashevilleian
User
armomto3boys
geegeeinla
User
shamrocks
shamrocks
armomto3boys
shamrocks
coffeehaus
Lori Billy
brutusesOriginal Author
geegeeinla
shamrocks
dcolilla
brutusesOriginal Author
Lori Billy
arleneb
brutusesOriginal Author
dixiedoodle
coffeehaus
arleneb
brutusesOriginal Author
megradek
brutusesOriginal Author
dcolilla
buildinginva
brutusesOriginal Author
omasch1
arewethereyet
coffeehaus
shamrocks
armomto3boys
omasch1
arleneb
shamrocks
brutusesOriginal Author
omasch1
mtnlaw
mtnlaw
jennbme24
mdev
twogirlsbigtrouble
kcthatsme
twogirlsbigtrouble
armomto3boys
crazyhouse6