Installation Question Regarding Radiant Heat & Thinset
susan631
14 years ago
Related Stories
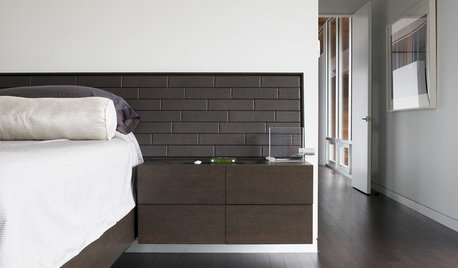
FLOORSFloors Warm Up to Radiant Heat
Toasty toes and money saved are just two benefits of radiant heat under your concrete, wood or tile floors
Full Story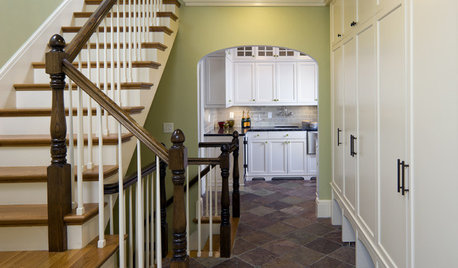
TILE6 Questions to Answer Before You Install Tile Flooring
Considering these things before tackling your floors can get you a better result
Full Story
GREAT HOME PROJECTSHow to Add a Radiant Heat System
Enjoy comfy, consistent temperatures and maybe even energy savings with hydronic heating and cooling
Full Story
FLOORSIs Radiant Heating or Cooling Right for You?
Questions to ask before you go for one of these temperature systems in your floors or walls (yes, walls)
Full Story
FLOORSWhat to Ask When Considering Heated Floors
These questions can help you decide if radiant floor heating is right for you — and what your options are
Full Story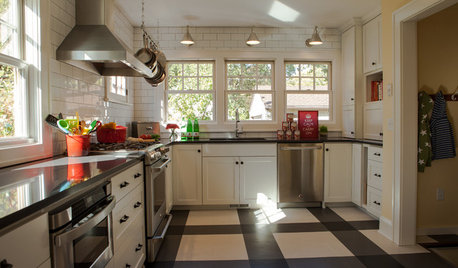
KITCHEN DESIGNKitchen of the Week: Drab and Dysfunctional to Radiant in Minnesota
Clunky storage and lackluster floors get nixed in favor of open shelves, plaid vinyl and an effective kitchen work triangle
Full Story
REMODELING GUIDES9 Hard Questions to Ask When Shopping for Stone
Learn all about stone sizes, cracks, color issues and more so problems don't chip away at your design happiness later
Full Story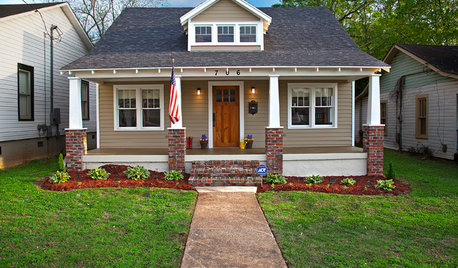
MATERIALSThe Most Popular Roofing Material is Affordable and Easy to Install
Asphalt shingles, the most widely used roof material in the U.S. are reliable and efficient, and may be right for you
Full Story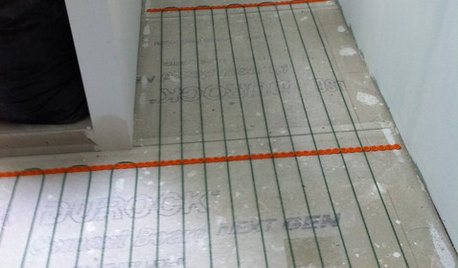
BATHROOM DESIGNWarm Up Your Bathroom With Heated Floors
If your bathroom floor is leaving you cold, try warming up to an electric heating system
Full Story
GREEN BUILDINGInsulation Basics: Heat, R-Value and the Building Envelope
Learn how heat moves through a home and the materials that can stop it, to make sure your insulation is as effective as you think
Full StoryMore Discussions








bill_vincent
weedyacres
Related Professionals
Beavercreek Kitchen & Bathroom Designers · Pleasanton Kitchen & Bathroom Designers · Oceanside Kitchen & Bathroom Remodelers · Paducah Kitchen & Bathroom Remodelers · South Plainfield Kitchen & Bathroom Remodelers · Southampton Kitchen & Bathroom Remodelers · Weymouth Kitchen & Bathroom Remodelers · Galena Park Glass & Shower Door Dealers · Larkspur Glass & Shower Door Dealers · Redwood City Glass & Shower Door Dealers · Fort Lauderdale Cabinets & Cabinetry · Kaneohe Cabinets & Cabinetry · Brenham Window Treatments · Dallas Window Treatments · Seattle Window Treatmentssusan631Original Author
davidro1
MongoCT
davidro1
susan631Original Author
MongoCT
susan631Original Author
weedyacres
davidro1
susan631Original Author