pls show me interior columns
juliatallmadge
16 years ago
Related Stories
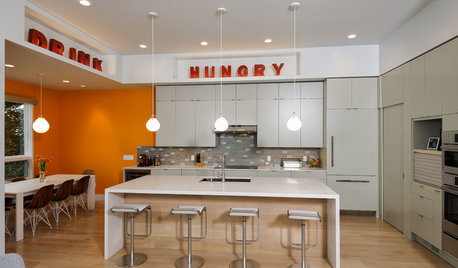
HOUZZ CALLShow Us the Best Kitchen in the Land
The Hardworking Home: We want to see why the kitchen is the heart of the home
Full Story
SMALL KITCHENSHouzz Call: Show Us Your 100-Square-Foot Kitchen
Upload photos of your small space and tell us how you’ve handled storage, function, layout and more
Full Story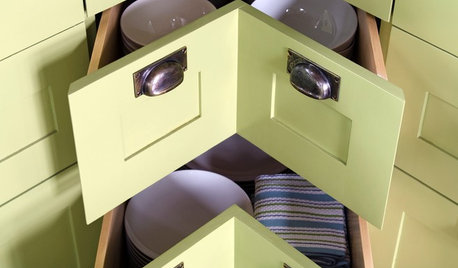
KITCHEN DESIGNShow Us Your Best Kitchen Innovation
Did you take kitchen functionality up a notch this year? We want to see your best solutions for the hardest-working room in the house
Full Story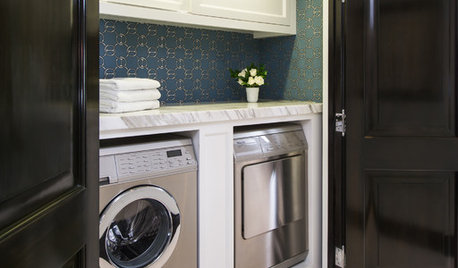
LAUNDRY ROOMSHouzz Call: Show Us Your Wonderfully Efficient Laundry Room
Got a drying rack, a folding table or clever storage in your laundry room? We want to see it!
Full Story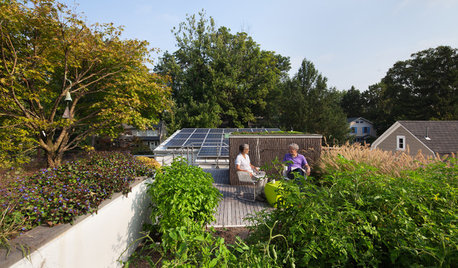
GREEN BUILDINGHouzz Tour: An Innovative Home Shows What It’s Made Of
Homeowners design their Washington, D.C., residence with sustainability in mind and to accommodate them as they get older
Full Story
KITCHEN DESIGNHouzz Call: Pros, Show Us Your Latest Kitchen!
Tiny, spacious, modern, vintage ... whatever kitchen designs you've worked on lately, we'd like to see
Full Story
FALL GARDENINGHouzz Call: Show Us Your Autumn Views
Share your pictures of fall foliage and decor in the Comments. Your photos may be featured in an upcoming story!
Full Story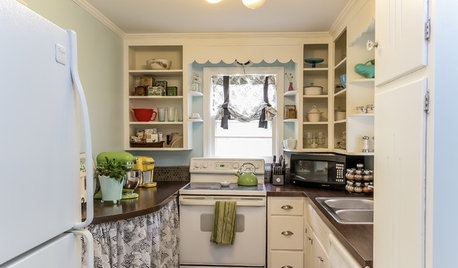
KITCHEN DESIGNShow Us Your Compact Kitchen
Do you have a tiny kitchen that works well for you? Post your pictures in the Comments
Full Story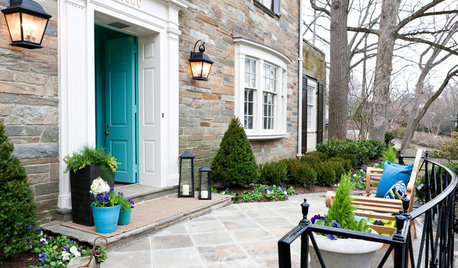
EVENTSDesigners Get Creative in a D.C. Show House
With a historic home as a canvas and a worthy cause as an incentive, designers pulled out all the stops for the 2014 project
Full Story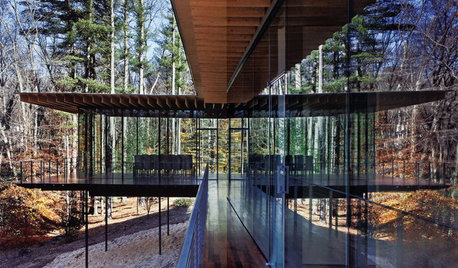
ARCHITECTUREHouses Exposed: Show Your Structure for Great Design
Why take part in the typical cover-up when your home’s bones can be beautiful?
Full Story






acountryfarm
lindybarts
Related Professionals
Euless Architects & Building Designers · California Home Builders · Manassas Home Builders · Murraysville General Contractors · Bell General Contractors · Bon Air General Contractors · Columbus General Contractors · Fremont General Contractors · Gary General Contractors · Lewisburg General Contractors · New Baltimore General Contractors · Sterling General Contractors · Tabernacle General Contractors · Tyler General Contractors · Avenal General ContractorsPhobie Privett
gardenchick1
juliatallmadgeOriginal Author
montalvo
lindybarts
tnhousewife05
lindybarts
txgal06
montalvo
lindybarts
txgal06
msmagoo
kulagal
acountryfarm
lindybarts
amyks
montalvo
Phobie Privett
kulagal
vfish