Need help with funky roof line
ljrock
11 years ago
Featured Answer
Sort by:Oldest
Comments (37)
D/O
11 years agoRelated Professionals
Mount Sinai Interior Designers & Decorators · Makakilo City Architects & Building Designers · Palos Verdes Estates Architects & Building Designers · St. Louis Kitchen & Bathroom Designers · Marietta Furniture & Accessories · Thousand Oaks Furniture & Accessories · Mahwah Furniture & Accessories · Arizona City General Contractors · Columbus General Contractors · Eau Claire General Contractors · Halfway General Contractors · Rolling Hills Estates General Contractors · Valley Stream General Contractors · Walker General Contractors · Wyomissing General ContractorsKris Reynolds
11 years agoTJP Designs and Construction LLC
11 years agoTanCalGal
11 years agolast modified: 11 years agoKris Reynolds
11 years agoanitajoyce
11 years agolast modified: 11 years agoLori Thor
11 years agoAnnie Vance
11 years agoDefined Design
11 years agoDar Eckert
11 years agobenny_terry
11 years agostevebluestein
11 years agoljrock
11 years agoNatalee
11 years agoChristine W
11 years agoStonecoat
11 years agoStudio S Squared Architecture, Inc.
11 years agoDar Eckert
11 years agoDar Eckert
11 years agoMonique Jacqueline Design
11 years agomzparker
11 years agoTammy Dodge
11 years agomcbriec
11 years agodesignboy
11 years agoParadise Restored Landscaping & Exterior Design
11 years agochaski
11 years agolast modified: 11 years agoswi2522
11 years agoloulou64
11 years agoJ.T. Design
11 years agocyn222
11 years agocyn222
11 years agopjtime
11 years agoTeresa Fell
11 years agovictorianbungalowranch
11 years agogreenthumb2
11 years agogreenthumb2
11 years ago
Related Stories

SELLING YOUR HOUSE10 Low-Cost Tweaks to Help Your Home Sell
Put these inexpensive but invaluable fixes on your to-do list before you put your home on the market
Full Story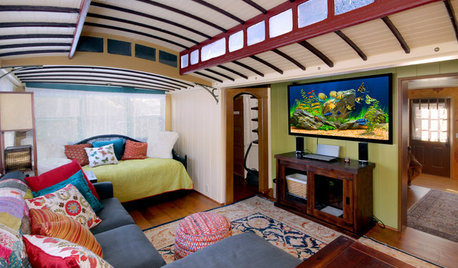
HOUZZ TVHouzz TV: See a Funky Beach Home Made From Old Streetcars
A bold color palette zaps life into a Santa Cruz, California, home built out of two streetcars from the early 1920s
Full Story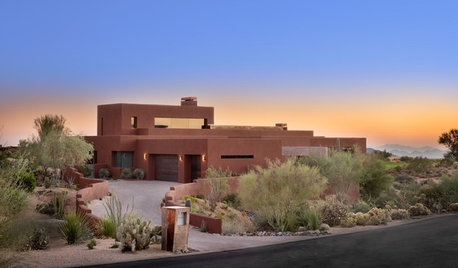
MODERN HOMESHouzz Tour: Desert Home Blurs Every Line Between Indoors and Out
Expansive windows, oversize doors, skylights, a covered patio, an atrium and a roof deck make the most of beautiful surroundings
Full Story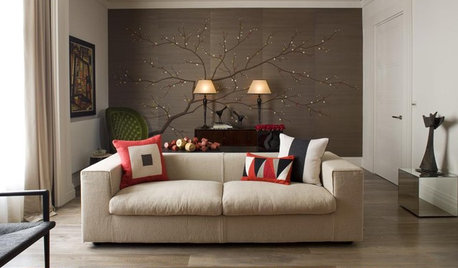
PRODUCT PICKSGuest Picks: Help Your Home Blossom With Floral Decor
Sprinkle hints of spring around your rooms with fabrics, wall coverings and more that recall nature's charms
Full Story
EXTERIORSHelp! What Color Should I Paint My House Exterior?
Real homeowners get real help in choosing paint palettes. Bonus: 3 tips for everyone on picking exterior colors
Full Story
STANDARD MEASUREMENTSThe Right Dimensions for Your Porch
Depth, width, proportion and detailing all contribute to the comfort and functionality of this transitional space
Full Story
SELLING YOUR HOUSEHelp for Selling Your Home Faster — and Maybe for More
Prep your home properly before you put it on the market. Learn what tasks are worth the money and the best pros for the jobs
Full Story
ARCHITECTUREHouse-Hunting Help: If You Could Pick Your Home Style ...
Love an open layout? Steer clear of Victorians. Hate stairs? Sidle up to a ranch. Whatever home you're looking for, this guide can help
Full Story
REMODELING GUIDESWisdom to Help Your Relationship Survive a Remodel
Spend less time patching up partnerships and more time spackling and sanding with this insight from a Houzz remodeling survey
Full Story






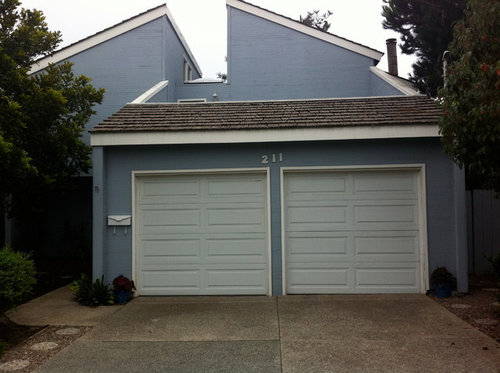
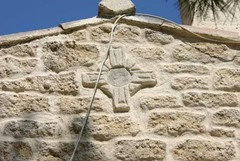



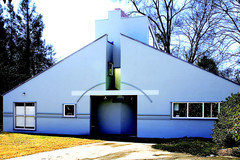

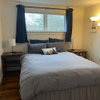
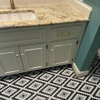


inkwitch