second floor - need your expertise
housebuilder14
9 years ago
Related Stories
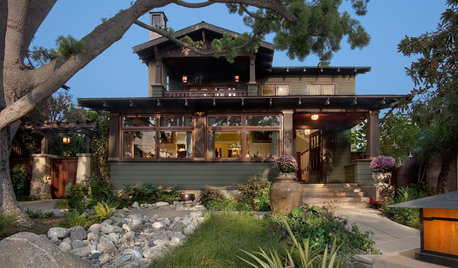
CRAFTSMAN DESIGNHouzz Tour: Radiant Restoration of a 1910 Arts and Crafts Bungalow
A single-story bungalow in San Diego gets a second floor and so much more
Full Story
REMODELING GUIDESMovin’ On Up: What to Consider With a Second-Story Addition
Learn how an extra story will change your house and its systems to avoid headaches and extra costs down the road
Full Story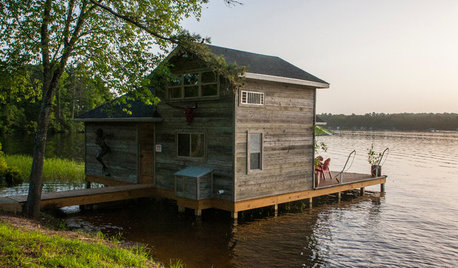
RUSTIC STYLEHouzz Tour: Boathouse a Cozy Second Home for a Texas Couple
Their lakeside home away from home, steps away from their primary residence, also serves as a guesthouse
Full Story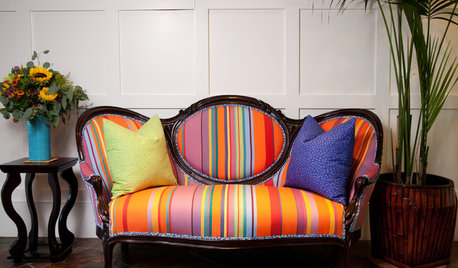
FURNITURESecond-Life Sofas Show First-Rate Style
With unexpected upholstery, antique sofas can live happily in modern interiors
Full Story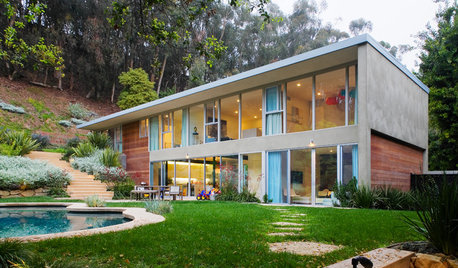
MIDCENTURY HOMESHouzz Tour: Getting to the Bottom of a Midcentury Los Angeles Home
Once it had only a second floor, but now this home has its fill of usable, beautifully designed spaces
Full Story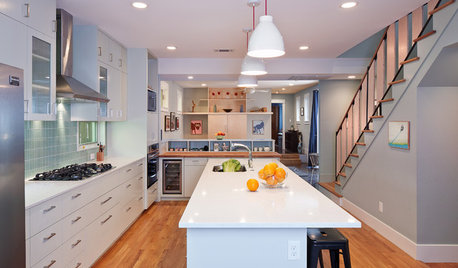
HOUZZ TOURSHouzz Tour: A Radical Reconstruction Raises an Austin Home
With a new second floor and some room swapping downstairs, this 1935 Texas bungalow now fits an architect and his family beautifully
Full Story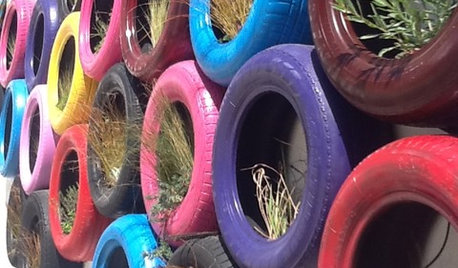
SALVAGECan We Bounce Some Great Recycled-Rubber Ideas Off You?
No need to bemoan that spare tire. Old rubber is getting a guilt-free second life as flooring, pavers, sinks and even furniture
Full Story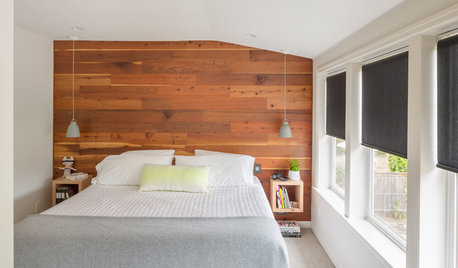
BEDROOMSRoom of the Day: An Upstairs Suite Makes Room for Family
Efficient space planning, increased storage and light finishes transform an underutilized second floor
Full Story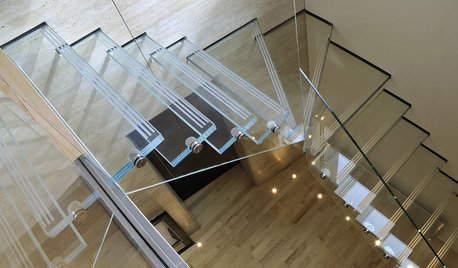

CRAFTSMAN DESIGNHouzz Tour: Thoughtful Renovation Suits Home's Craftsman Neighborhood
A reconfigured floor plan opens up the downstairs in this Atlanta house, while a new second story adds a private oasis
Full StoryMore Discussions






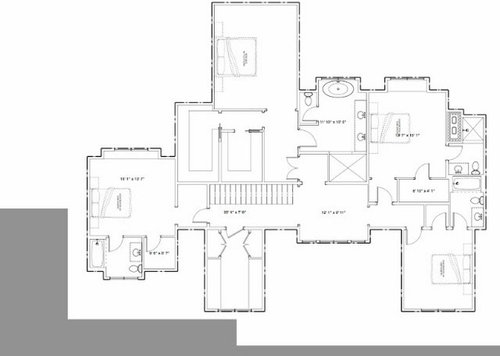


kirkhall
housebuilder14Original Author
Related Professionals
Bull Run Architects & Building Designers · Martinsville Architects & Building Designers · Gardere Design-Build Firms · Chula Vista Home Builders · Los Banos Home Builders · North Richland Hills Home Builders · Converse General Contractors · Eau Claire General Contractors · Elgin General Contractors · Gainesville General Contractors · Groton General Contractors · Melville General Contractors · Rowland Heights General Contractors · Spencer General Contractors · Troutdale General Contractorsannkh_nd
housebuilder14Original Author
housebuilder14Original Author
bpath
housebuilder14Original Author
mrspete