Basement Entrance Drawings..
njbuilding143
9 years ago
Related Stories
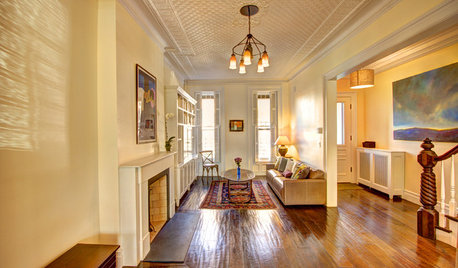
DENS AND LIBRARIES8 Victorian Drawing Rooms for Modern Living
Whether you remodel it for an open plan or keep it intact, a Victorian drawing room can graciously adapt to modern needs
Full Story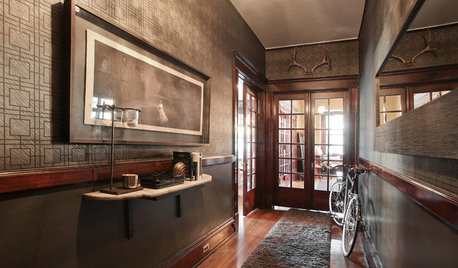
ENTRYWAYSThe Best of My Houzz: 20 Entryways That Draw You In
Offering a tantalizing taste of what’s to come, these entryways make a strong first impression
Full Story
DECORATING GUIDES9 Lessons We Can Learn From Drawing Rooms
Let these formal rooms inspire you to create entertaining spaces that encourage conversation, music and games
Full Story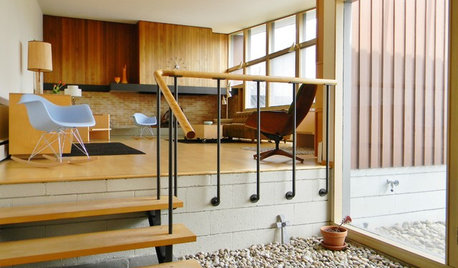
HOUZZ TOURSMy Houzz: Original Drawings Guide a Midcentury Gem's Reinvention
Architect's spec book in hand, a Washington couple lovingly re-creates their midcentury home with handmade furniture and thoughtful details
Full Story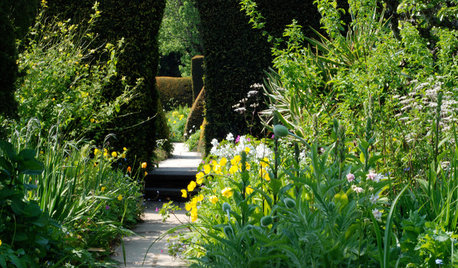
LANDSCAPE DESIGN8 Ways a Garden Can Draw You In
What's that beckoning from the far corners of the garden? Create a sense of discovery with cutouts, pathways, art and more
Full Story
ENTRYWAYSTransition Zone: How to Create a Mudroom
Save your sanity by planning a well-organized area that draws the line between inside and out
Full Story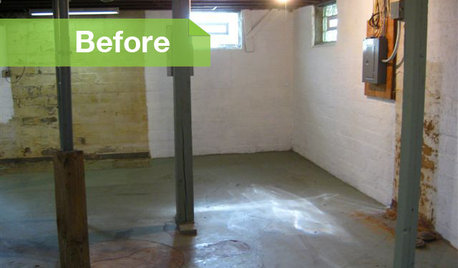
BASEMENTSBasement of the Week: Modern Style Converts an Empty Concrete Box
From raw wasteland to fab living, sleeping and storage space, this snazzy basement now covers all the angles
Full Story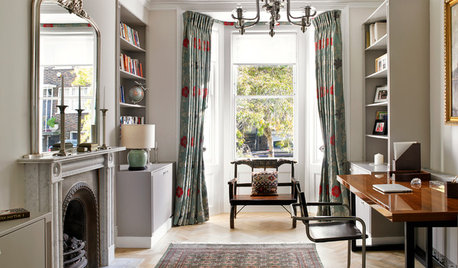
TRADITIONAL HOMESHouzz Tour: Basement Now a Light-Filled Family Living Space
Merging a house and a basement flat into one townhouse creates a spacious family home in London
Full Story
THE HARDWORKING HOMEWhere to Put the Laundry Room
The Hardworking Home: We weigh the pros and cons of washing your clothes in the basement, kitchen, bathroom and more
Full Story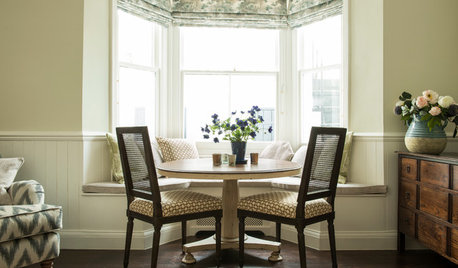
SMALL HOMESHouzz Tour: Garden Apartment Gains Space and Light
From a damp, dark basement to a beautiful, warm home with lots of light-flooded space, this London flat has been on quite a journey
Full Story





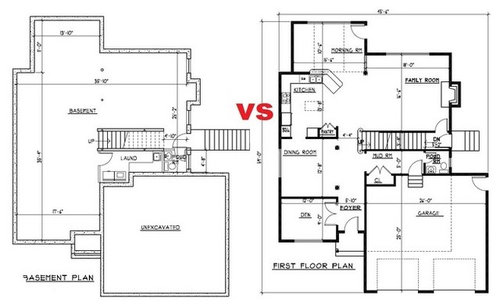


rrah
kirkhall
Related Professionals
Saint Paul Architects & Building Designers · Washington Architects & Building Designers · Artondale Home Builders · California Home Builders · Evans Home Builders · Tustin Home Builders · Owosso General Contractors · Palatine General Contractors · Redan General Contractors · Saint George General Contractors · Signal Hill General Contractors · Syosset General Contractors · University City General Contractors · West Melbourne General Contractors · West Mifflin General Contractorsnjbuilding143Original Author
snoonyb
annkh_nd
robin0919
chispa
rmverb